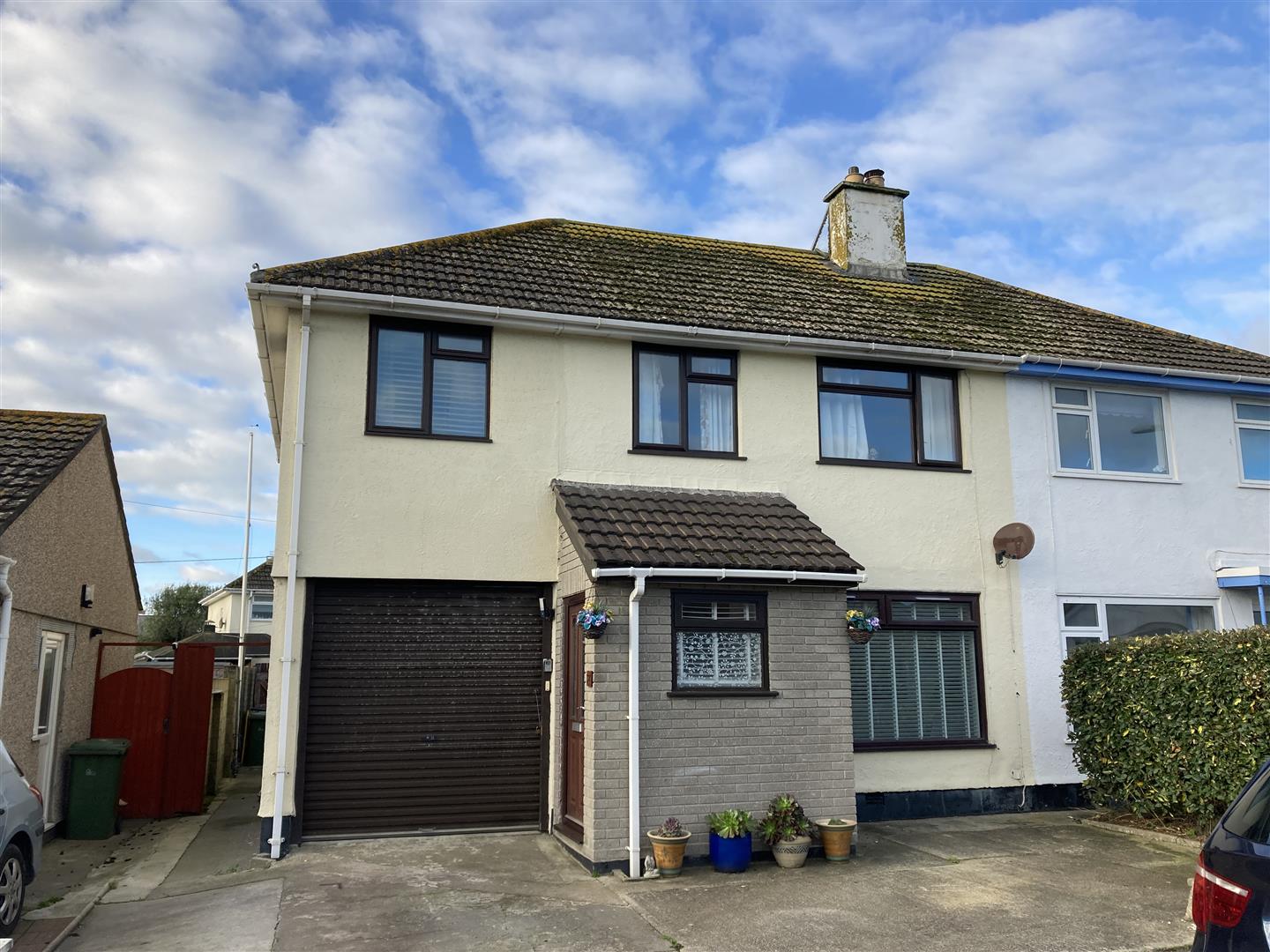Trescoe Road, Long Rock, Penzance
Property Features
- FOUR BED SEMI DETACHED HOUSE
- CLOSE TO LOCAL AMENITIES AND BEACH
- SUPERB FAMILY HOME
- GARAGE AND PARKING
About this Property
Full Details
LOCATION
Long Rock is situated between Penzance and Marazion, (home to the iconic St Michaels Mount), it is just a stones throw away from the beach and conveniently located for accessing nearby amenities. Long Rock also benefits from a local shop, nearby Industrial Estate and pubs/free houses. Approximately 2 miles distant is the major town of Penzance which also has a comprehensive range of commercial, educational and leisure facilities as well as transport links including a mainline rail link to London Paddington.
UPVC front door to:
ENTRANCE PORCH
Wooden windows to front and side. Part-glazed door to:
ENTRANCE HALL
Stairs to first floor. Understairs storage. Central heating radiator. Storage cupboard. Engineered oak flooring. Part glazed door to:
LIVING ROOM 6.82m max narrowing to 3.22m x 4.88m max (22'4" ma
L shaped room. UPVC double glazed windows to front and rear. UPVC sliding doors to rear garden. Engineered oak flooring. Central heating radiator. Gas fire. Door to:
KITCHEN 6.17m max x 2.67 m max (20'2" max x 8'9" m max)
Engineered oak floor. Central heating radiator. Cupboard housing washing machine and dryer. Kitchen comprises of a range of wall and base units with work surface over. Inset stainless steel one and a half bowl sink unit. Built-in gas oven with electric grill. Inset five ring gas hob with extractor over. Space for appliances. Built-in slimline dishwasher. Breakfast bar area. UPVC double glazed window to rear. UPVC double doors to side leading to rear garden.
FIRST FLOOR
Split landing
Access hatch to loft. Central heating radiator. Doors off to:
BATHROOM 1.71m x 1.74m (5'7" x 5'8")
Cream coloured suite comprising of bath, WC and pedestal wash basin. Central heating radiator. Towel rail. UPVC obscured double glazed window to rear. Mostly tiled walls. Vinyl flooring. Extractor.
BEDROOM ONE 3.67m x 2.50m (3.05m inc built-in wardrobes) (12'0
Wooden double glazed window to front. Built-in wardrobes. Cupboard with shelving.
BEDROOM TWO 3.03m x 3.04m (9'11" x 9'11")
UPVC double glazed window to rear. Central heating radiator.
BEDROOM THREE 2.11m x 1.73m (2.32m inc. built-in cupboards) (6'1
Wooden double glazed window to front.
BEDROOM FOUR 2.33m x 4.20m (not inc built-in wardrobe) (7'7" x
Wooden double glazed windows to front and side. Central heating radiator.
SHOWER ROOM 2.35 (max) x 2.26 (into shower enclosure) (7'8" (m
Central heating towel radiator. Wooden double glazed windows to side and rear. Vinyl flooring. Shower enclosure with waterfall shower.
INTEGRAL GARAGE 4.89m x 2.46m (16'0" x 8'0")
Garage roller door. Window to side. Consumer unit. Central heating radiator. Gas combi boiler. Tap. Power and light connected.
OUTSIDE
To the rear: garden with paved terraced area perfect for entertaining/al fresco dining. Artificial lawn. Flower beds. Side access to the front of the property. Block-built storage shed measuring 2.71m x 2.06m. Outside tap.
To the front of the property is driveway parking for two vehicles.
GENERAL INFORMATION
SERVICES: Mains Water, Electricity, Gas and Drainage.
COUNCIL TAX: BAND C
LOCAL AUTHORITY: Cornwall Council
VIEWING: By appointment with Whitlocks, (01736 369296)
TENURE: FREEHOLD
DIRECTIONS
On entering Long Rock from Penzance, pass the entrance to the industrial estate and Trelawny Citroen garage which are on your left. Drive through Long Rock until you reach the roundabout and take the 1st exit. Take the first left straight after the roundabout garage. The property will be found after approximately 0.1miles on your left hand side with a Whitlocks "For Sale" board clearly displayed.




