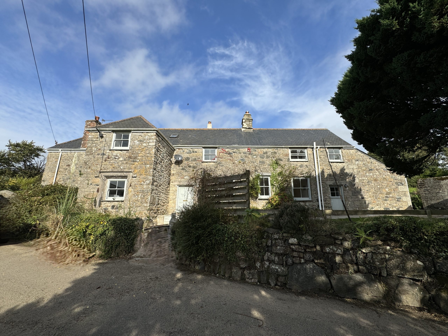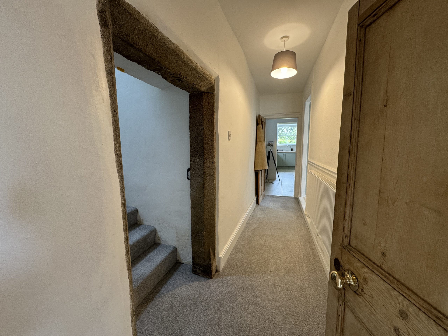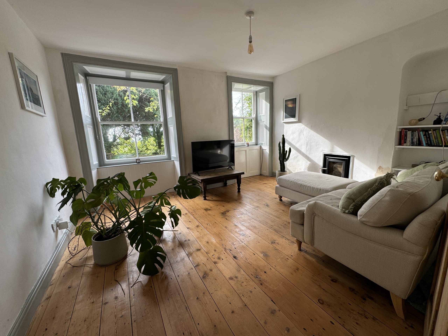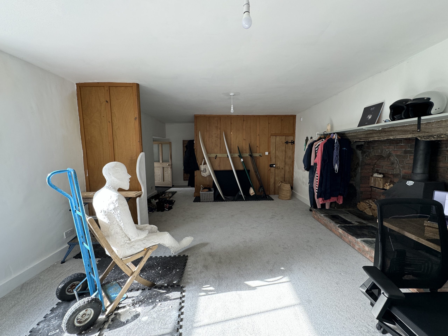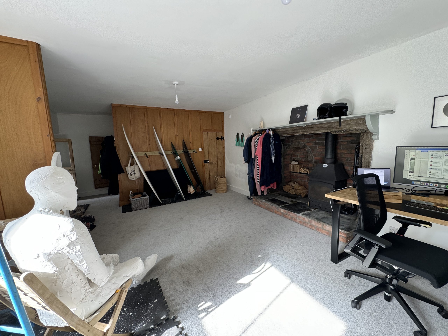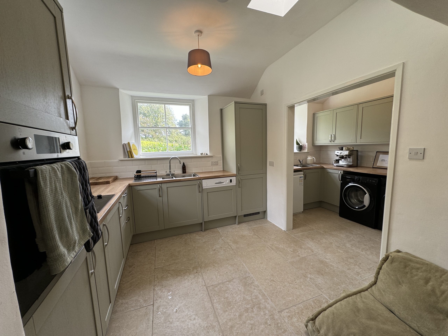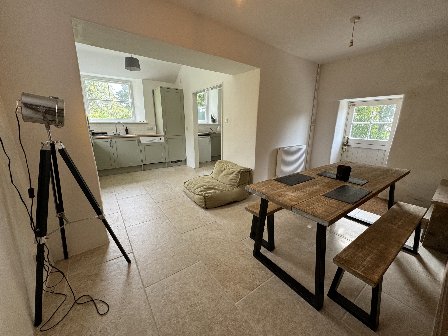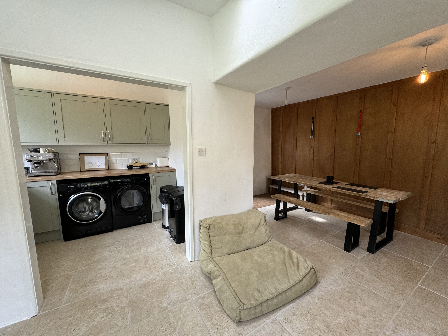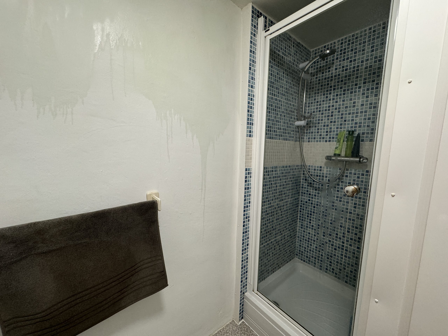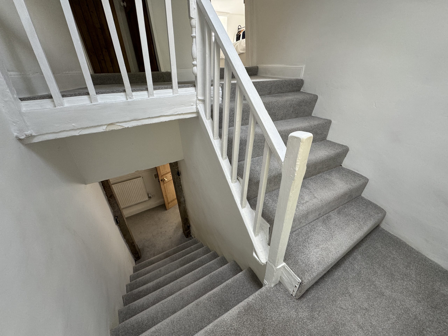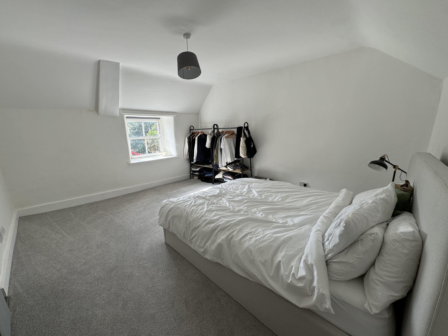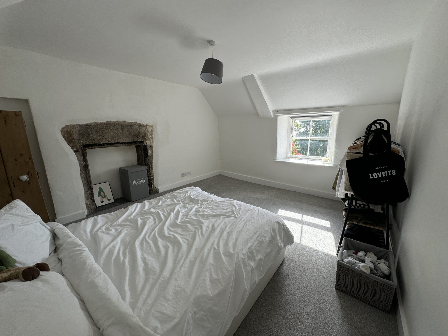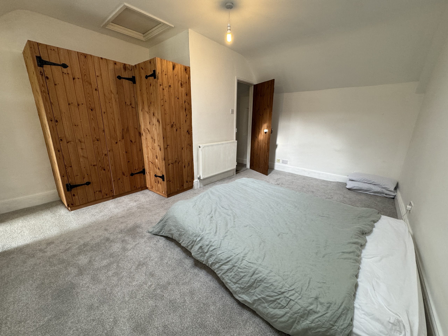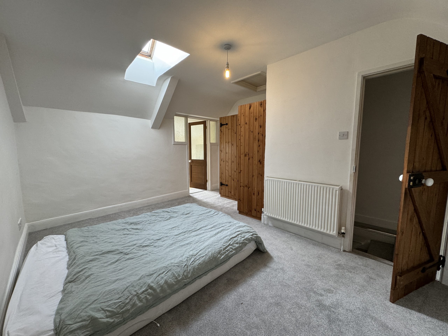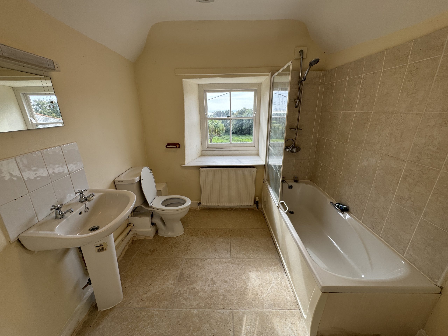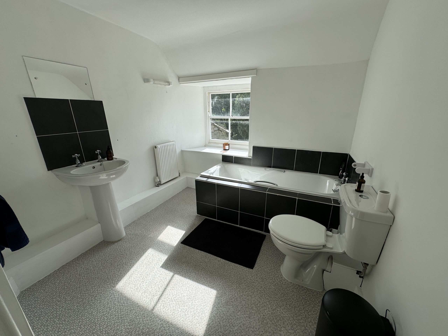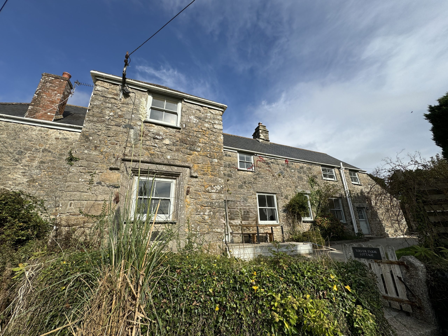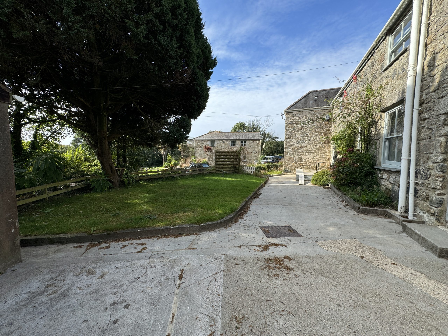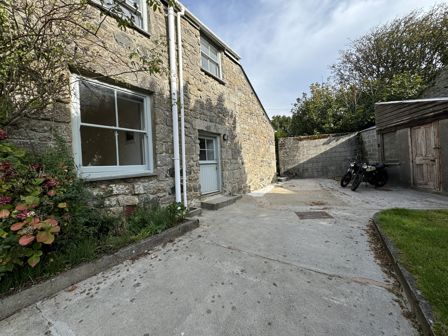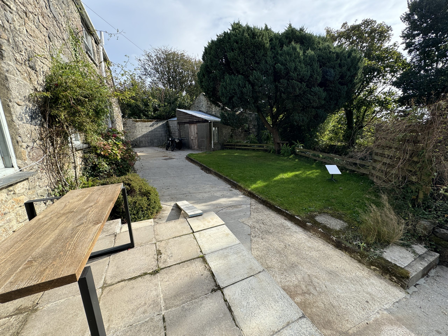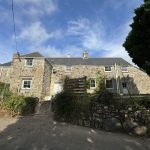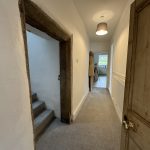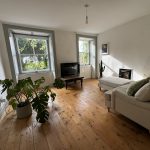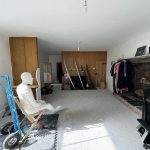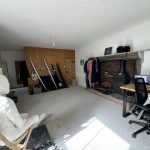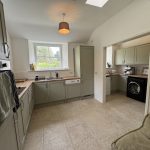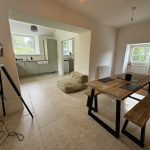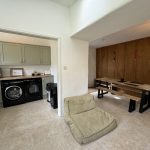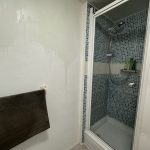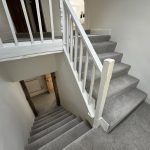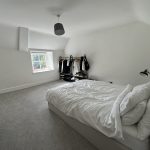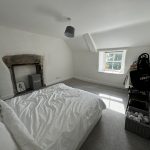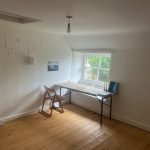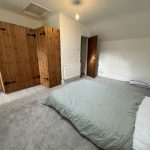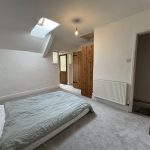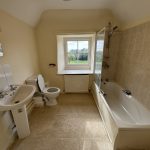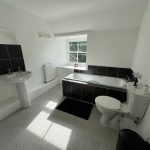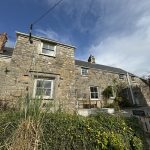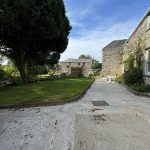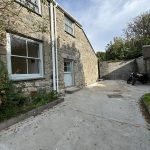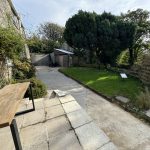Tolver Farm Cottage. Long Rock.
Property Features
- RURAL LOCATION
- GRADE II LISTED
- OFF ROAD PARKING
- 3/4 BEDROOMED
- TWO GRANITE OUTBUILDINGS
About this Property
EPC E 43
C. TAX C
TENANTS WILL BE SUBJECT TO AFFORDABILITY CHECKS
PETS CONSIDERED
Full Details
Wooden Front Door to
Sitting Room 13' x 10'11
Carpeted, pendant light, wood burning stove, central heating radiator, panelled wall with understairs cupboard, single glazed sash window. Wooden door to:
Office 7'9 x 7'9
Carpeted, CH radiator, single glazed sash window.
Door From Sitting Room to
Stairwell 1
carpeted, wall mounted banister, pendant light into
Bedroom 3 14'9 x 9'1
Carpeted, CH radiator, Velux window, fitted wardrobe. Glazed wooden door to:
Bathroom
Tiled floor, bulkhead light, extractor fan, pedestal washbasin, low level WC, bath with shower over and wall mounted shower screen, mirror, shaver light.
Door From Sitting Room To
Inner Hall
carpeted, pendant light, wooden glazed door to:
Lounge 13' x 10'11
Wooden floor, single glazed sash window, wood burning stove, CH radiator, pendant light
Door From Inner Hall To
Kitchen/Dining Room
Wooden panelled wall, tiled floor, wooden stable door, single glazed sash windows, kitchen units, oven, hob, stainless steel double drainer sink with mixer tap, dishwasher, oil fired boiler, fridge/freezer, plumbing for washing machine, single drainer stainless steel sink with mixer tap, pendant lights
Dining Area 7'3 x 14'5 plus kitchen
Stone Archway From Inner Hall To
Stairwell
Carpeted with sash window, pendant lights, and carpeted landing with pendant light.
Door From Landing To
Bathroom
Vinyl flooring, two areas:
Shower Room
Bulkhead light, extractor fan, shower cubicle with glass door, plastic tray, wall mounted shower controls, CH radiator
Bath Area
Low level WC, bath with separate taps, pedestal washbasin, CH radiator, single glazed sash window, extractor fan, bulkhead light, shelving, shaver light
Bedroom 2 12'3 x 12'1
Wooden floor and door, CH radiator, pendant light, single glazed sash window
Door From Landing To
Bedroom 1 14'11 x 12'7
Carpeted, pendant CH radiator, single glazed sash window
Outside
Paved and lawned area to the front of the house with two granite outbuildings. Separate parking area.

