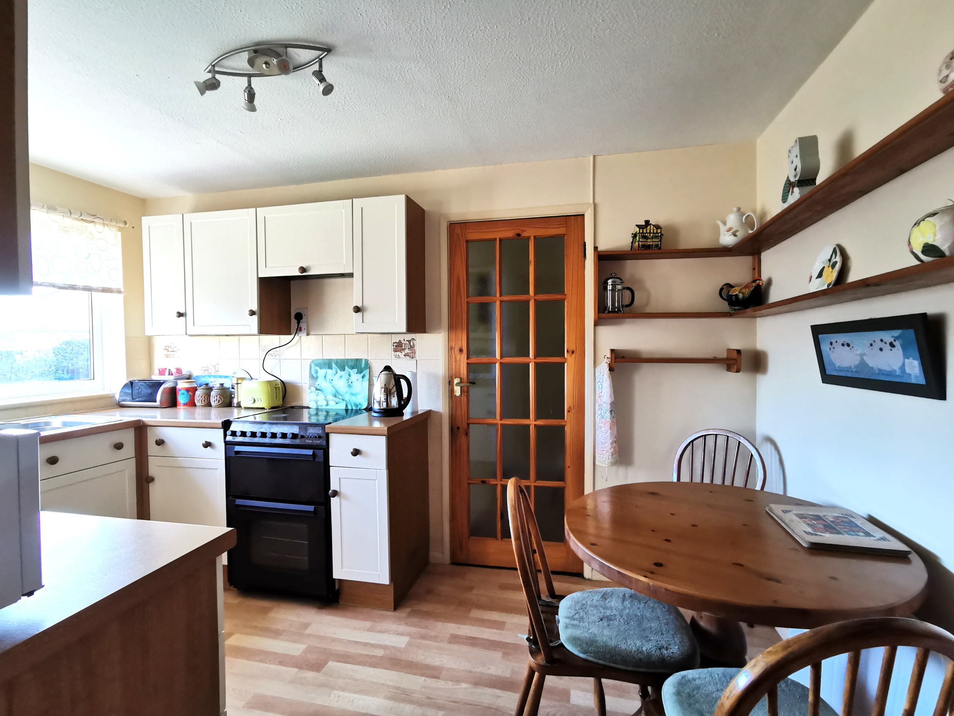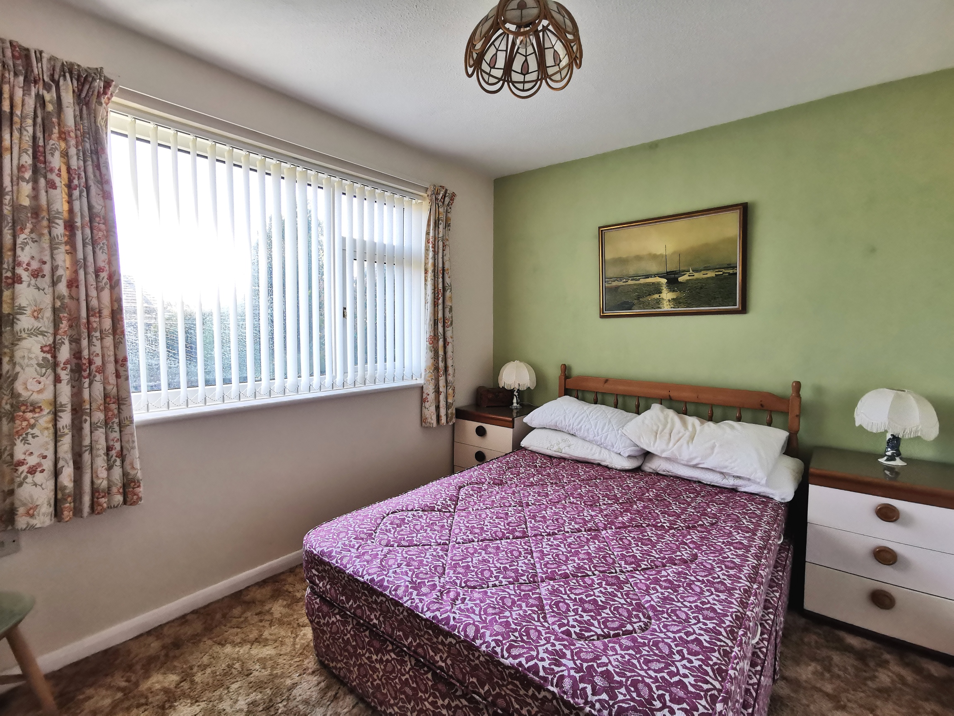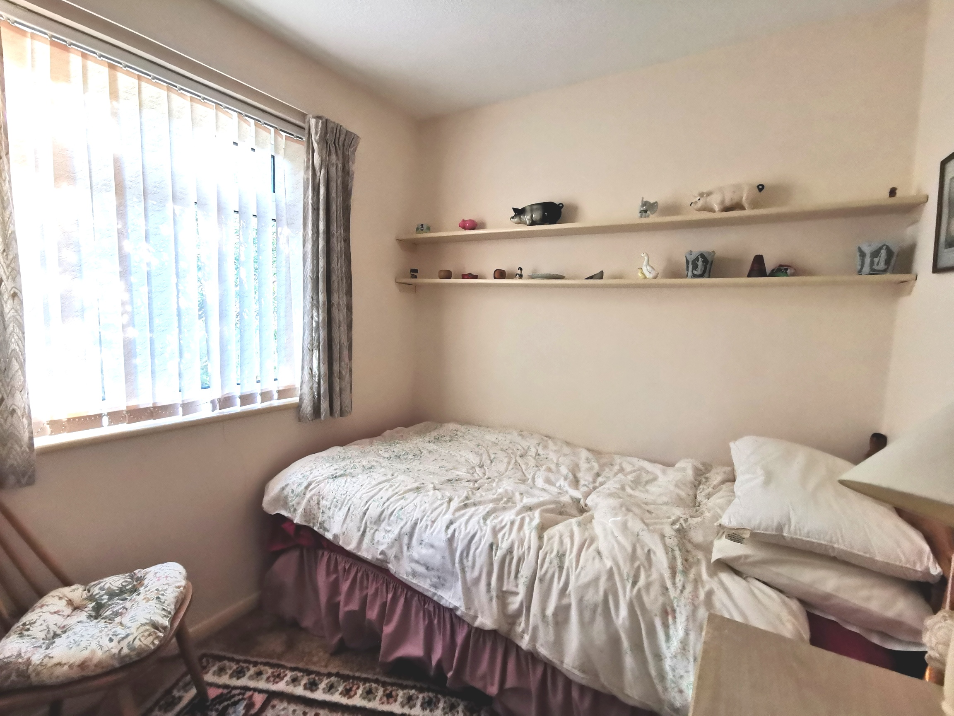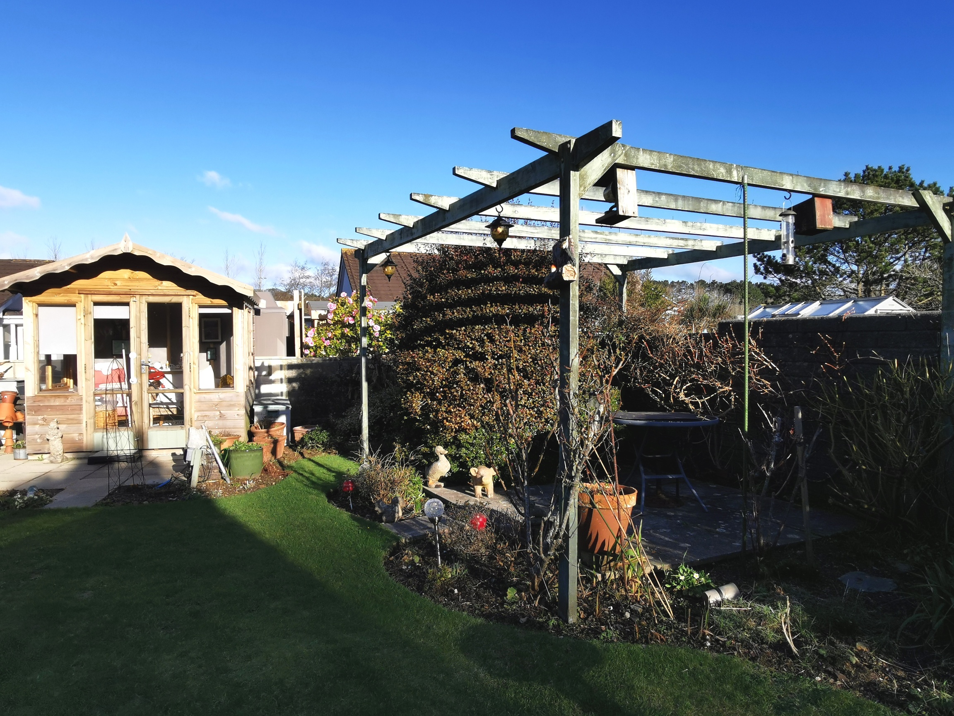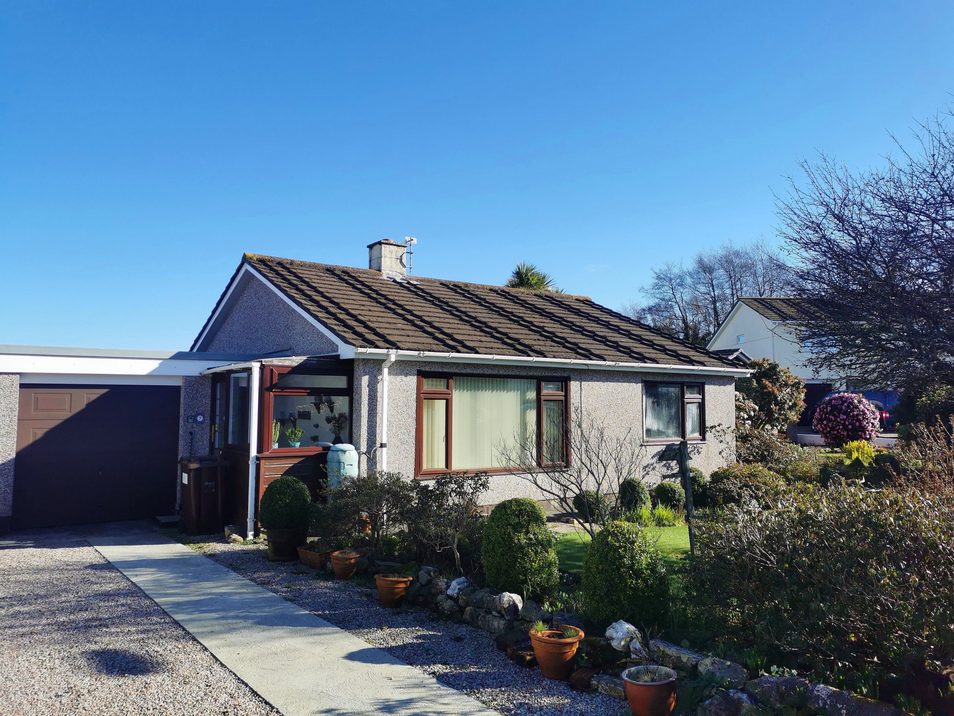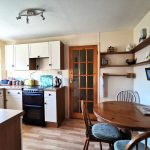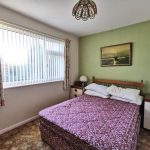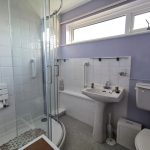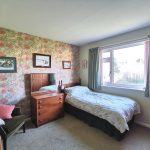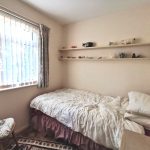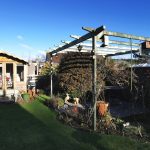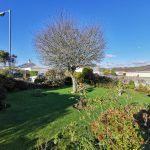This property is not currently available. It may be sold or temporarily removed from the market.
Three bed detached bungalow
£329,950
7 Heather Close, Heamoor, Penzance, TR18 3JY
Under Offer
Property Features
- Three bed detached bungalow
- UPVC double glazing
- Off road parking and garage
- Generous, well planted gardens
- Chain Free
- EPC - F
About this Property
A well proportioned, three bedroomed, detached bungalow set in generous, level, gardens with the benefits of off road parking, a garage and upvc double glazed windows. In a short, quiet, cul de sac of similar properties, Heather Close is one of the area's most sought after locations. Offered for sale with no chain and vacant possession. Epc - tba
Location
Heamoor is a popular village with excellent day to day facilities including schools for all ages, a chemist, bakers and convenience store, Church and public house. It is surrounded by countryside and close to the beautiful National Trust gardens at Trengwainton. The major town of Penzance is just a mile away, with a more comprehensive range of shops and commercial facilities, leisure centre, 6th form college and a main line rail link to London Paddington.
Accommodation:
Half glazed door to:
Entrance Porch. Half glazed double glazed all round. Plant shelf. Cupboard housing electric meter. Fully glazed small pane door to:
Hall
Electric heating radiator. Storage / coat cupboard with double doors. Doors off to:
Sitting Room: 15'3'' x 14'10''
Large upvc double glazed picture window enjoying a view of the deep lawned front garden. Electric heating radiator. Local stone fireplace with open grate. Coved ceiling.
Kitchen: 12'1'' x 7'10''
Upvc double glazed window overlooking the rear garden. Fitted kitchen comprising a range of modern shaker style units including base cupboards and drawers, wall cabinets including glass fronted display unit. Roll edge work tops with tiled splashbacks and inset single drainer stainless steel sink. Space for cooker and fridge freezer. Door to inner hall and door to:
Rear Porch:
Half glazed stable door to rear garden. Door to garage.
Inner hall:
Shelved storage cupboard. Airing cupboard housing factory lagged copper cylinder with immersion heater, timber slatted shelves. Hatch to loft space. Electric heating radiator. Doors off to:
Bedroom 1: 10'8'' x 10'4''
Upvc double glazed window to front.
Bedroom 2: 10'4'' x 8'4''
Upvc double glazed window to rear.
Bedroom 3: 8'3'' x 6'10''
Upvc double glazed window to side
Shower room:
Fitted white suite comprising a glazed and tiled shower cubicle with Mira shower. Pedestal wash basin with tiled splashback. Low level wc. Upvc double glazed window to rear. Part tiled walls. Electric wall mounted down draught fan heater.
Outside:
As previously mentioned this bungalow has good sized level lawned and well planted
gardens to the front and rear, this sets it nicely back from the road and gives good separation from
neighbouring properties at the rear. They are a real feature of the property as the previous occupants
have filled it with some lovely plants and flowering shrubs and maintained it very well. There is a patio area under the pergola and a new summer house. At the front
is a driveway which provides off road parking and leads to the:
Garage: 18' x 9'1''
Modern up and over roller door. Upvc double glazed window to rear. Light and power connected. Space and plumbing for washing machine.
Directions:
From Whitlocks office, go to the top of Causewayhead and head up St Clare St, passing West Cornwall Hospital on your left, then pass the Leisure Centre, Doctors Surgery and Fire Station on the left before descending the hill, passing Pensans School and entering Heamoor. At the roundabout, continue straight over and follow the road into the village. When you see The Sportsmans Arms public house on your right, turn left immediately opposite into Parc Letta, keeping to your right and straight ahead into Boscathnoe Way. Heather Close is then the 4th turning on your left hand side, number 7 being just a few yards in on the left with a Whitlocks 'For Sale' board clearly displayed.
GENERAL INFORMATION:
SERVICES:
Mains water, drainage and electricity
OUTGOINGS:
Council Tax: Band ‘D’
Local Authority: Cornwall Council Tel: 0300 1234 100
Water Authority: South West Water Tel: 0344 346 2020
TENURE: FREEHOLD.
VIEWING: Strictly by prior appointment with the agents, Whitlocks 01736 369296
DIRECTIONS
From Penzance by-pass, travelling westwards, at the roundabout signposted “West Cornwall Hospital”, take the fourth exit into Heamoor. Continue through the village of Heamoor to Madron and No. 1 Fore Street will be found in the village centre on the right hand side.
Proof of Finance and I.D.
All purchasers. Prior to agreeing a sale, we will require proof of financial ability to proceed by way of bank statements and/or mortgage agreement in principle. We will also ask for two forms of identification, a passport or driving licence and a council tax or utility bill.
Location
Heamoor is a popular village with excellent day to day facilities including schools for all ages, a chemist, bakers and convenience store, Church and public house. It is surrounded by countryside and close to the beautiful National Trust gardens at Trengwainton. The major town of Penzance is just a mile away, with a more comprehensive range of shops and commercial facilities, leisure centre, 6th form college and a main line rail link to London Paddington.
Accommodation:
Half glazed door to:
Entrance Porch. Half glazed double glazed all round. Plant shelf. Cupboard housing electric meter. Fully glazed small pane door to:
Hall
Electric heating radiator. Storage / coat cupboard with double doors. Doors off to:
Sitting Room: 15'3'' x 14'10''
Large upvc double glazed picture window enjoying a view of the deep lawned front garden. Electric heating radiator. Local stone fireplace with open grate. Coved ceiling.
Kitchen: 12'1'' x 7'10''
Upvc double glazed window overlooking the rear garden. Fitted kitchen comprising a range of modern shaker style units including base cupboards and drawers, wall cabinets including glass fronted display unit. Roll edge work tops with tiled splashbacks and inset single drainer stainless steel sink. Space for cooker and fridge freezer. Door to inner hall and door to:
Rear Porch:
Half glazed stable door to rear garden. Door to garage.
Inner hall:
Shelved storage cupboard. Airing cupboard housing factory lagged copper cylinder with immersion heater, timber slatted shelves. Hatch to loft space. Electric heating radiator. Doors off to:
Bedroom 1: 10'8'' x 10'4''
Upvc double glazed window to front.
Bedroom 2: 10'4'' x 8'4''
Upvc double glazed window to rear.
Bedroom 3: 8'3'' x 6'10''
Upvc double glazed window to side
Shower room:
Fitted white suite comprising a glazed and tiled shower cubicle with Mira shower. Pedestal wash basin with tiled splashback. Low level wc. Upvc double glazed window to rear. Part tiled walls. Electric wall mounted down draught fan heater.
Outside:
As previously mentioned this bungalow has good sized level lawned and well planted
gardens to the front and rear, this sets it nicely back from the road and gives good separation from
neighbouring properties at the rear. They are a real feature of the property as the previous occupants
have filled it with some lovely plants and flowering shrubs and maintained it very well. There is a patio area under the pergola and a new summer house. At the front
is a driveway which provides off road parking and leads to the:
Garage: 18' x 9'1''
Modern up and over roller door. Upvc double glazed window to rear. Light and power connected. Space and plumbing for washing machine.
Directions:
From Whitlocks office, go to the top of Causewayhead and head up St Clare St, passing West Cornwall Hospital on your left, then pass the Leisure Centre, Doctors Surgery and Fire Station on the left before descending the hill, passing Pensans School and entering Heamoor. At the roundabout, continue straight over and follow the road into the village. When you see The Sportsmans Arms public house on your right, turn left immediately opposite into Parc Letta, keeping to your right and straight ahead into Boscathnoe Way. Heather Close is then the 4th turning on your left hand side, number 7 being just a few yards in on the left with a Whitlocks 'For Sale' board clearly displayed.
GENERAL INFORMATION:
SERVICES:
Mains water, drainage and electricity
OUTGOINGS:
Council Tax: Band ‘D’
Local Authority: Cornwall Council Tel: 0300 1234 100
Water Authority: South West Water Tel: 0344 346 2020
TENURE: FREEHOLD.
VIEWING: Strictly by prior appointment with the agents, Whitlocks 01736 369296
DIRECTIONS
From Penzance by-pass, travelling westwards, at the roundabout signposted “West Cornwall Hospital”, take the fourth exit into Heamoor. Continue through the village of Heamoor to Madron and No. 1 Fore Street will be found in the village centre on the right hand side.
Proof of Finance and I.D.
All purchasers. Prior to agreeing a sale, we will require proof of financial ability to proceed by way of bank statements and/or mortgage agreement in principle. We will also ask for two forms of identification, a passport or driving licence and a council tax or utility bill.




