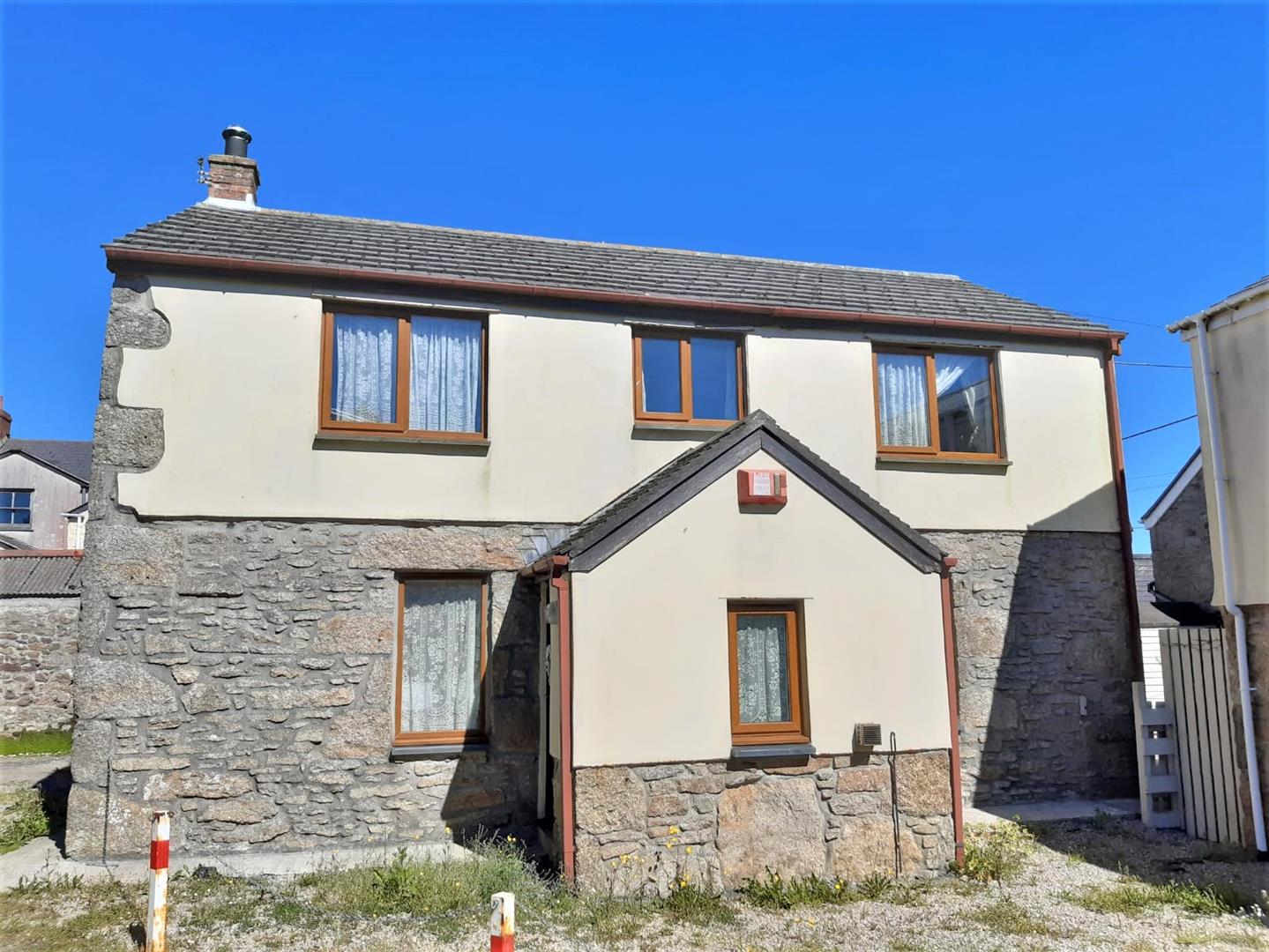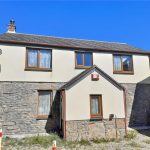St Just
Property Features
- OFFERED TO THE MARKET WITH NO ONWARD CHAIN
- FOUR BEDROOM DETACHED HOME
- MAJORITY UPVC DOUBLE GLAZING
- OIL FIRED CENTRAL HEATING
- CLOSE PROXIMITY TO LOCAL AMENITIES
- PARKING FOR TWO VEHICLES
- COURTYARD GARDEN
- EPC RATING - F30
About this Property
This sizeable property is warmed via an oil fired central heating system with accommodation in brief comprising spacious sitting room and kitchen/dining room to the ground floor with the four bedrooms, shower room and WC to the first floor.
This property must be viewed to be fully appreciated so an early inspection is highly recommended to avoid disappointment.
Full Details
LOCATION
The town of St Just enjoys a mixture of local and specialist shops to include post office, general stores, character public houses, butchers and bakers along with an eclectic mixture of galleries and craft shops together with primary and secondary schooling. The larger market town of Penzance being approximately six miles distant and a bus route offers a more extensive range of amenities with good commuter links provided by the bus and mainline railway station.
Wooden door to...
PORCH
uPVC double glazed windows to front and side. Freestanding oil fired boiler. Spaces for tumble dryer and freezer. Wooden stable door to...
SITTING ROOM 5.84m x 5.00m (19'02 x 16'05)
uPVC double glazed windows to front and side. Fireplace with granite surround and tiled hearth. Two radiators. Stairs rise to first floor. Through way to...
KITCHEN/DINIG ROOM
uPVC part obscure glazed door to courtyard garden. uPVC double glazed window to front and side. Bespoke wooden kitchen with timber worktops with inset polished stone surfaces. Cupboards beneath. Spaces for fridge, dishwasher, washing machine and electric oven. Cupboards above. Further storage cupboard. Radiator.
FIRST FLOOR
Doors to...
BEDROOM ONE 3.23m (to face of wardrobe) x 2.77m (10'07 (to fac
uPVC double glazed window to side. Built in wardrobe. Loft access. Radiator.
BEDROOM TWO 3.66m x 2.57m (12' x 8'05)
uPVC double glazed window to front. Built in corner cupboard. Radiator.
BEDROOM THREE 2.57m x 2.26m (8'05 x 7'05)
uPVC double glazed window to front. Radiator.
BEDROOM FOUR 2.92m x 2.54m (9'07 x 8'04)
uPVC double glazed window to front with a further uPVC double glazed window to the side offering views to the countryside. Built in corner cupboard. Radiator.
SHOWER ROOM 2.74m (max) x 2.18m (9' (max) x 7'02)
uPVC obscure double glazed window to side. Double shower cubicle with tiled surrounds and mains fed shower. Wall mounded wash hand basin. Low level WC. Part tiled surrounds.
WC 1.88m x 1.02m (6'02 x 3'04)
Low level WC
OUTSIDE
FRONT - Gravelled parking area for 2/3 vehicles. Timber gate gives access to the SIDE COURTYARD GARDEN (21' x 17') A pleasant, enclosed outside space with a timber shed and oil tank with views to the countryside.
DIRECTIONS
From Penzance proceed via the A3071 to the town of St. Just. On entering the town continue past the COOP and turn immediate left onto Cape Cornwall Street. After approximately 100 yards turn left onto West Place and bear right onto Bosorne Road (passing the school playground). Follow this road until you see a property ahead of you with signs for Bosorne Road and Bosorne Close. Turn left and continue straight ahead onto a lane whereby the property will be seen directly in front of you. Using the what3words app - glassware.stadium.reinstate For your initial viewing please park nearby and walk to the property.




