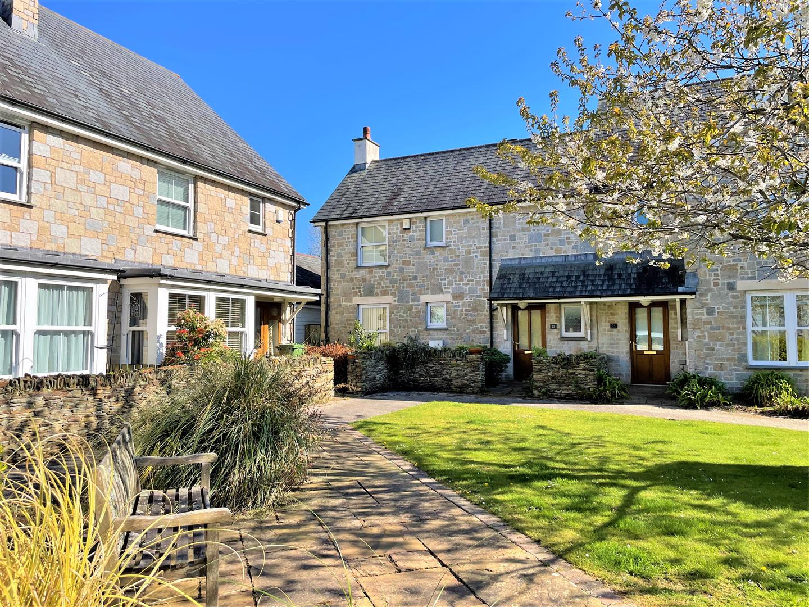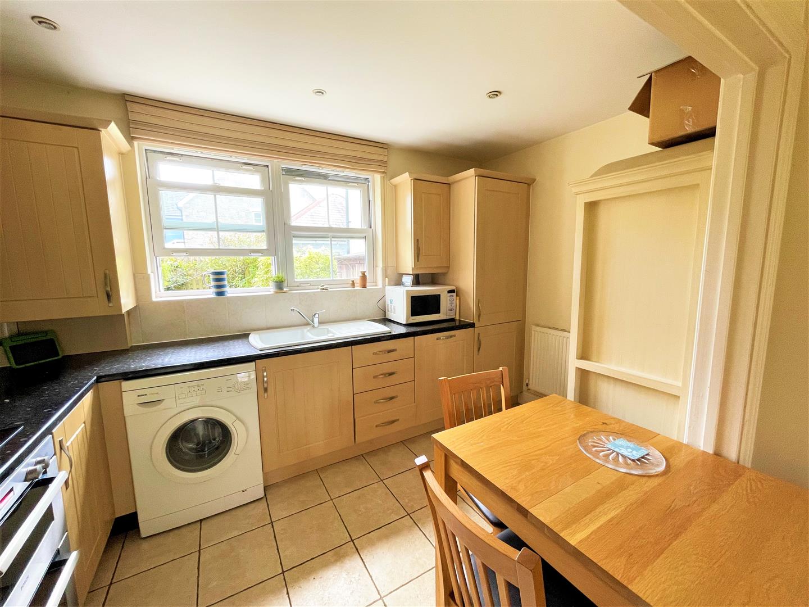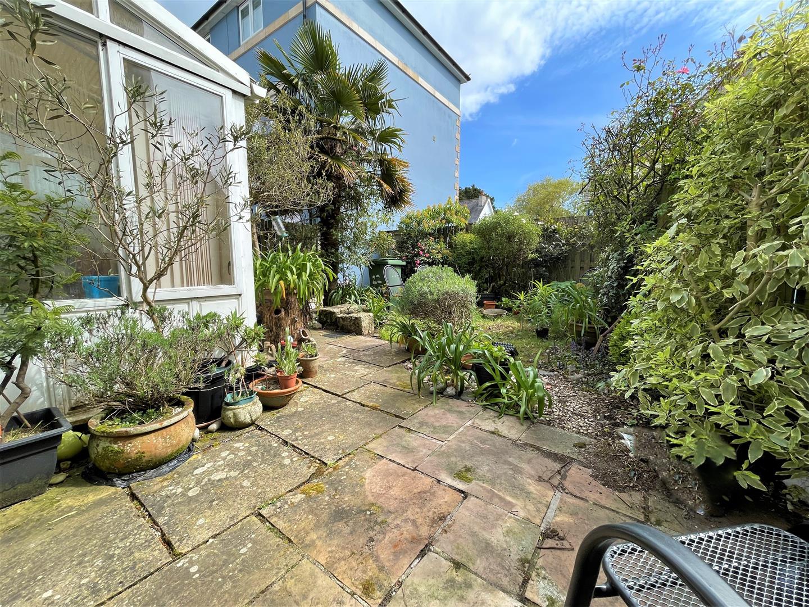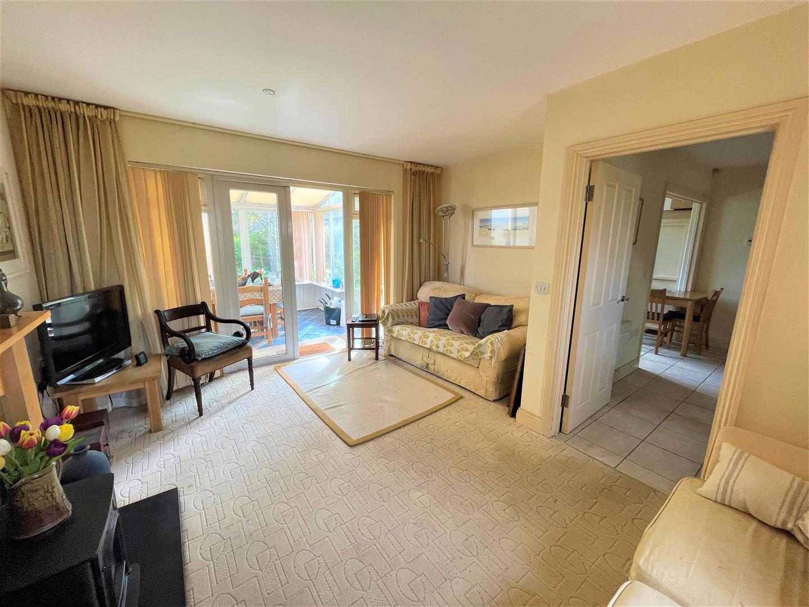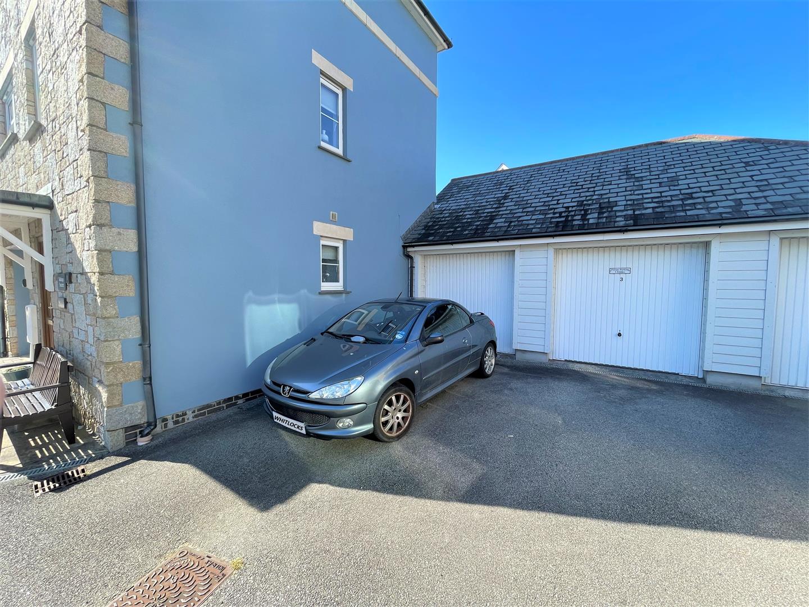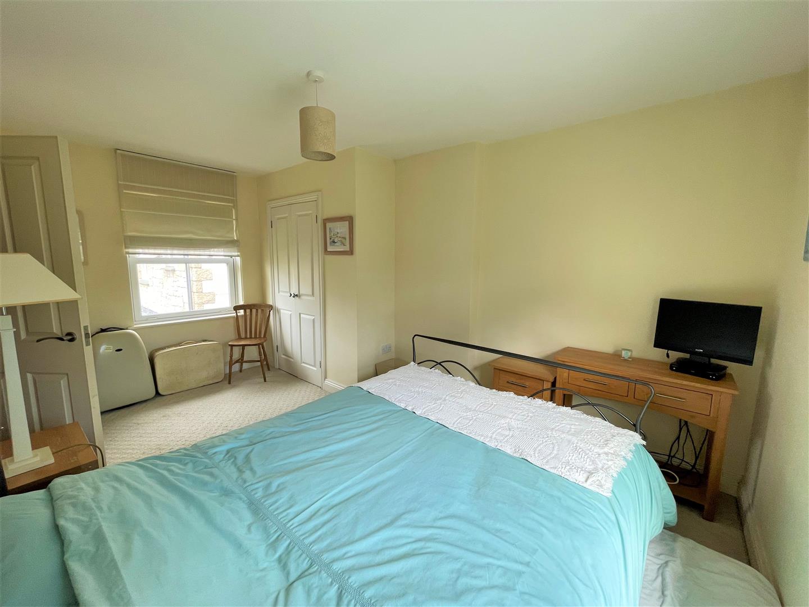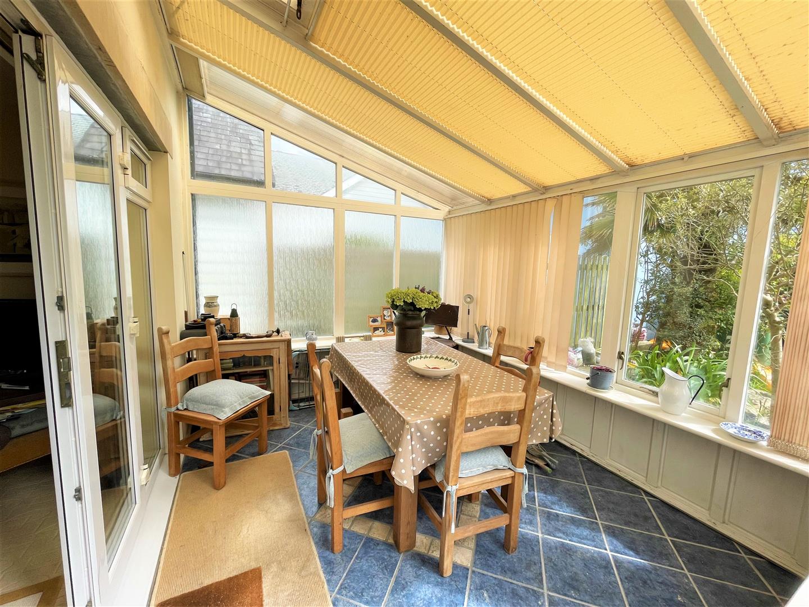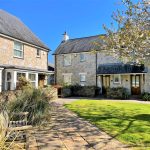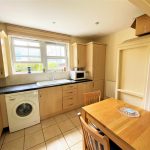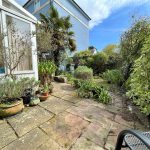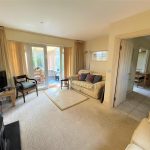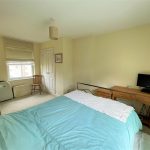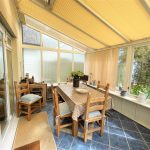Saltings Reach, Hayle
Property Features
- OFFERED TO THE MARKET WITH NO ONWARD CHAIN
- TWO BEDROOM SEMI-DETACHED HOUSE
- GARAGE AND PARKING FOR ONE VEHICLE
- UPVC DOUBLE GLAZING
- GAS CENTRAL HEATING
- CONVIENIENTLY LOCATED FOR ST IVES AND HAYLE
- EPC RATING - C77 / COUNCIL TAX BAND - C
About this Property
The home is warmed via a gas central heating system with accommodation in brief comprising kitchen, living room, conservatory and WC to the ground floor with the two double bedrooms and bathroom to the first floor.
Full Details
LOCATION
The property is nestled within the popular Saltings Reach development to the periphery of Lelant and is but moments away from all your day-to-day amenities along with primary and secondary schooling. 'Far enough away but close enough to' - this centrally located property is perfectly poised for the nearby towns of St. Ives, Hayle, Penzance and Helston along with having easy access to the A30. There is also a nearby mainline railway station with commuter links to Camborne, St Erth and Penzance.
uPVC part double glazed door to...
HALLWAY
uPVC double glazed window to front. Stairs rise to first floor. Door to living room and WC. Tiled flooring. Radiator.
WC
uPVC obscure double glazed window to front. Low level WC with hidden cistern. Wall mounted wash hand basin. Part tiled surrounds and flooring. Radiator.
KITCHEN 3.71m x 2.24m (12'02" x 7'04")
Two uPVC double glazed sash windows to rear with a view to the garden. Worksurface area with inset sink and drainer. Inset electric hob with stainless steel canopy extractor over with electric oven beneath. Space for washing machine. Cupboards and drawers below with integral dishwasher and fridge/freezer. Part tiled surrounds with cupboards above. Tiled flooring. Radiator.
LIVING ROOM 4.52m x 2.79m widening to 3.89m (14'10" x 9'02" wi
uPVC double glazed sash window to front. uPVC double glazed french doors with side window giving access to conservatory. Gas stove atop a slate hearth with wooden surrounds and mantle.
CONSERVATORY 3.48m x 2.84m (11'05" x 9'04" )
Timber double glazed conservatory which is glazed to three aspects. Door to garden. Tiled flooring.
FIRST FLOOR
uPVC double glazed window to front. Airing cupboard with shelving. Loft access. Radiator. Doors to...
BEDROOM ONE 3.40m x 2.95m (11'02" x 9'08")
uPVC double glazed sash window to rear. Walk-in storage cupboard with a further door providing more storage. Radiator.
BEDROOM TWO 4.52m x 2.97m max (14'10" x 9'09" max)
uPVC double glazed sash windows to front and rear. Built-in wardrobe. Radiator.
BATHROOM 1.83m max x 1.73m (6' max x 5'08")
uPVC obscure double glazed window to rear. Panelled bath with mains fed shower over. Vanity mounted wash hand basin. Low level WC with hidden cistern. Wall mounted heated towel rail. Part-tiled surrounds and flooring.
OUTSIDE
FRONT - Token front garden with pathway to front door. REAR - Pedestrian gated access with pathway to rear of the property. Paved patio seating area along with a small lawn and is bordered by a variety of shrubs and bushes. Further pathway leading to the garage with timber gated access.
GARAGE 5.61m x 2.69m (18'05" x 8'10" )
Up and over door to the front. Timber door to rear. Power and light.
AGENTS NOTES
SERVICES - Mains electric, gas, water and drainage
COUNCIL TAX BAND - C
LOCAL AUTHORITY - Cornwall County Council
TENURE - Freehold
VIEWING - By appointment via Whitlocks estate agents - 01736 369296
DIRECTIONS
From Penzance follow the A30 as if travelling to Hayle/St. Ives. At the St Erth roundabout take the first exit left onto the A3074 as indicated for St Ives. At the next roundabout take the second exit as signed for Lelant Saltings. Take the next left turn into Saltings Reach whereby the property will be seen to your eventual right just adjacent to a communal green. If using the What3Words application - ashes.flank.downsize

