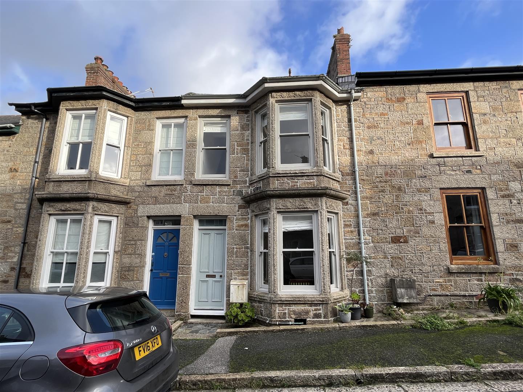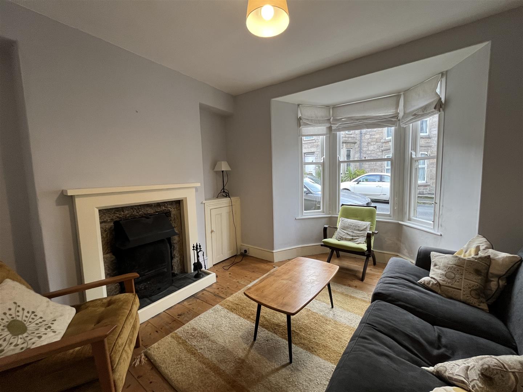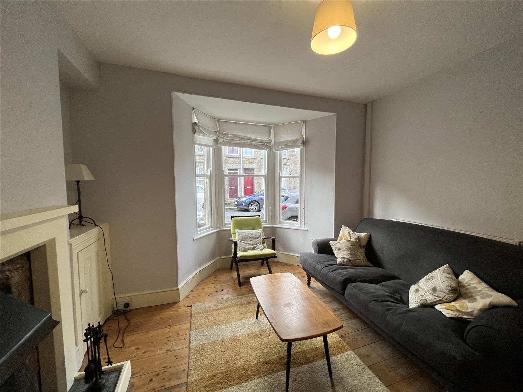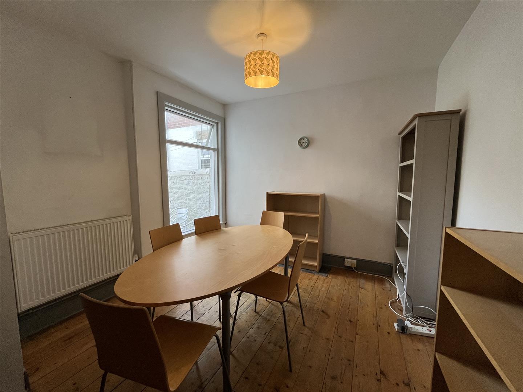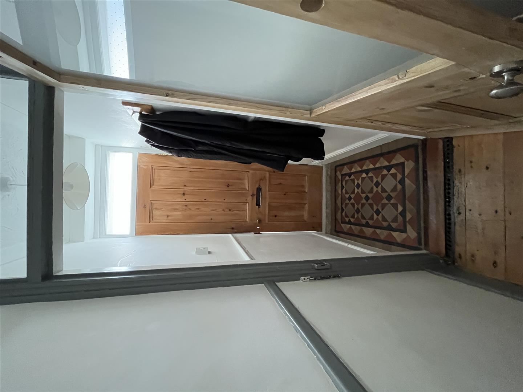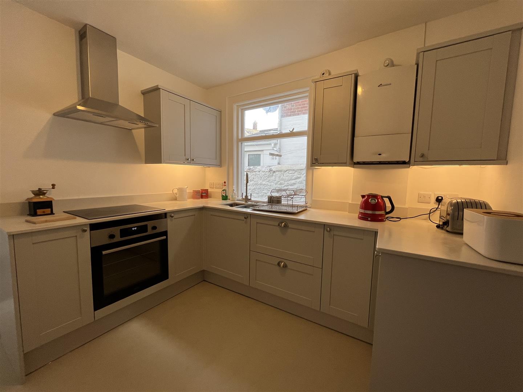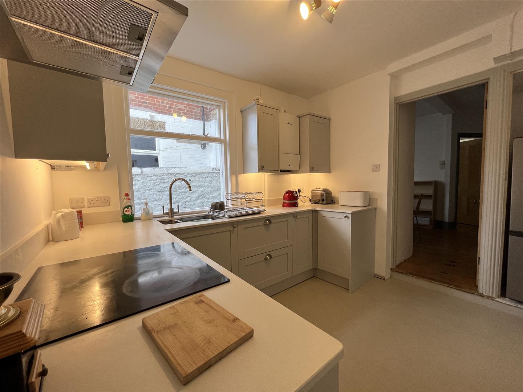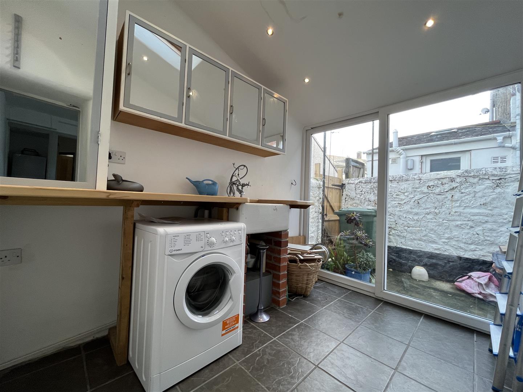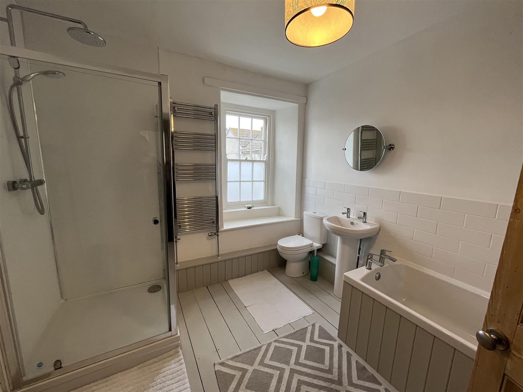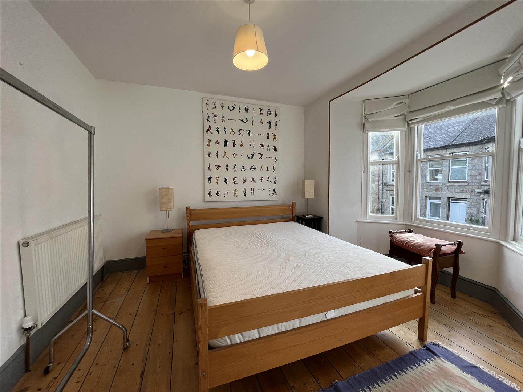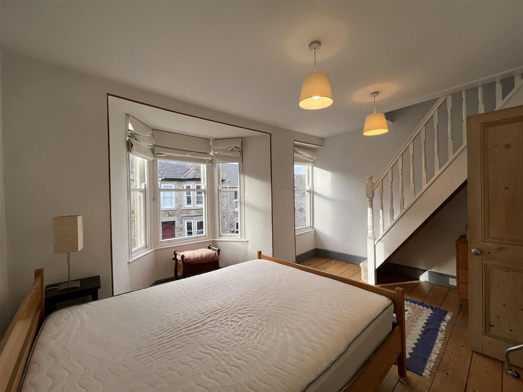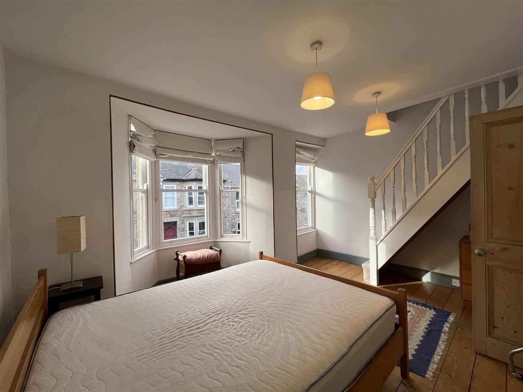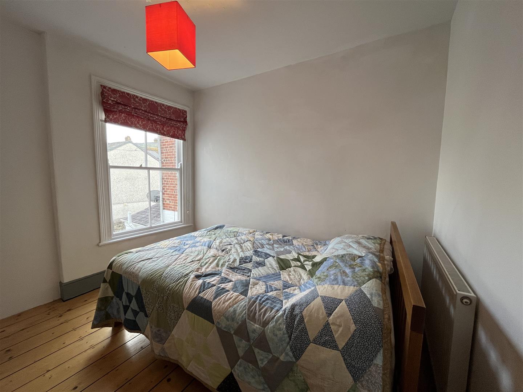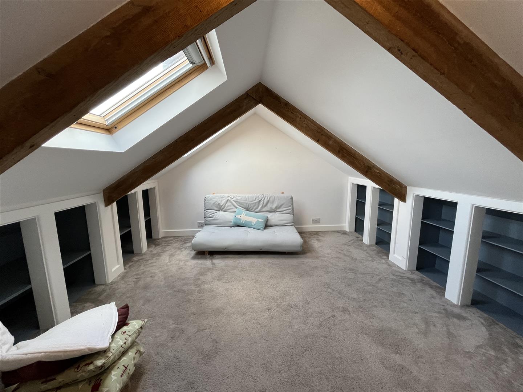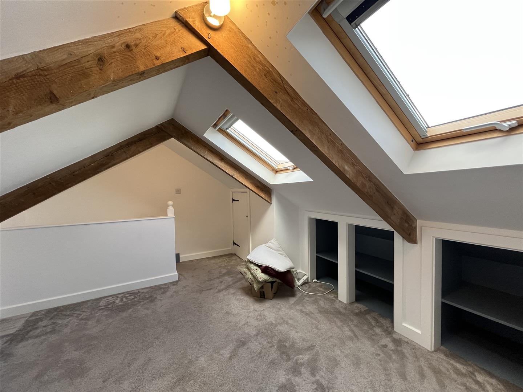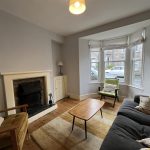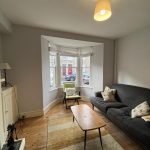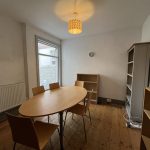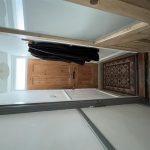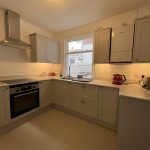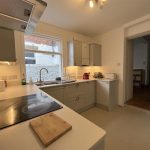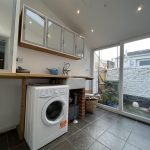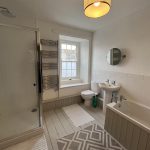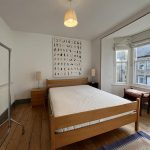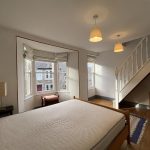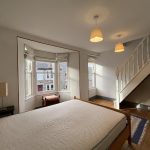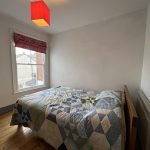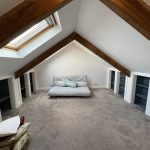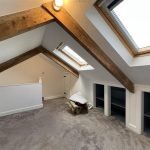Richmond Street, Penzance
Property Features
- A TWO BEDROOM MID TERRACE HOME WITH USEFUL ATTIC SPACE
- NESTLED ALONG A NO THROUGH ROAD TO THE OUTSKIRTS OF PENZANCE TOWN
- MAINS GAS CENTRAL HEATING
- PRIVATE REAR COURTYARD
- WELL PROPORTIONED ACCOMMODATION
- COUNCIL TAX BAND - B / EPC RATING - D63
About this Property
Full Details
Wooden front door to...
ENTRANCE HALLWAY
Attractive terrazzo tiled flooring. Access to...
SITTING ROOM 3.33m x 3.00m (10'11 x 9'10)
Wooden sash bay window to front. Wooden flooring. Working open fireplace. Recessed storage cupboard. Pendant light. Gas central heating radiator.
DINING ROOM 3.58m x 2.97m (11'9 x 9'9)
Wooden window to rear with upper opening unit. Wooden flooring. Wall mounted thermostat for controlling the heating. Pendant light. Gas central heating radiator.
KITCHEN 2.92m x 2.64m (9'7 x 8'8)
Wooden single glazed window. Work surface area with sink unit along with a range of fitted base and wall units. integral oven and hob with extractor over. Gas central heating boiler. Vinyl flooring. Other white goods can be left but will not be included within the tenancy agreement.
UTILITY ROOM
uPVC window along with a sliding door. Worksurface with inset ceramic butler sink. Wall cabinets. Tiled flooring. Gas central heating boiler. Tiled flooring.
FIRST FLOOR
Stairs rise to the first floor landing. Loft hatch. Access to...
BATHROOM
Wooden sash window. Wooden flooring. Shower cubicle with waterfall shower head along with a secondary shower head. Wash hand basin. Bath. Tiled walls.
BEDROOM ONE 4.32m x 3.02m including staircase (14'2 x 9'11 inc
Wooden sash window along with a wooden sash bay window. Wooden flooring. Pendant light. Gas central heating radiator.
BEDROOM TWO 3.10m x 2.74m (10'2 x 9')
Wooden sash window. Wooden flooring. Pendant light. Gas central heating radiator.
USEFUL ATTIC SPACE 4.29m x 2.82m (14'1 x 9'3)
Accessed from within bedroom one. Restricted head height. This area is carpeted along with having an alcove cupboard. Roof windows.
OUTSIDE
Private courtyard to the rear with gated access leading out to a service lane. Washing line and space for wheelie bin along with space for a small set of garden furniture.
AGENTS NOTES
One pet will be considered. Sorry, no smokers. Tenants will be subject to an affordability check. A holding deposit of £225.00 will be required. EPC - D63. Council Tax - Band B.

