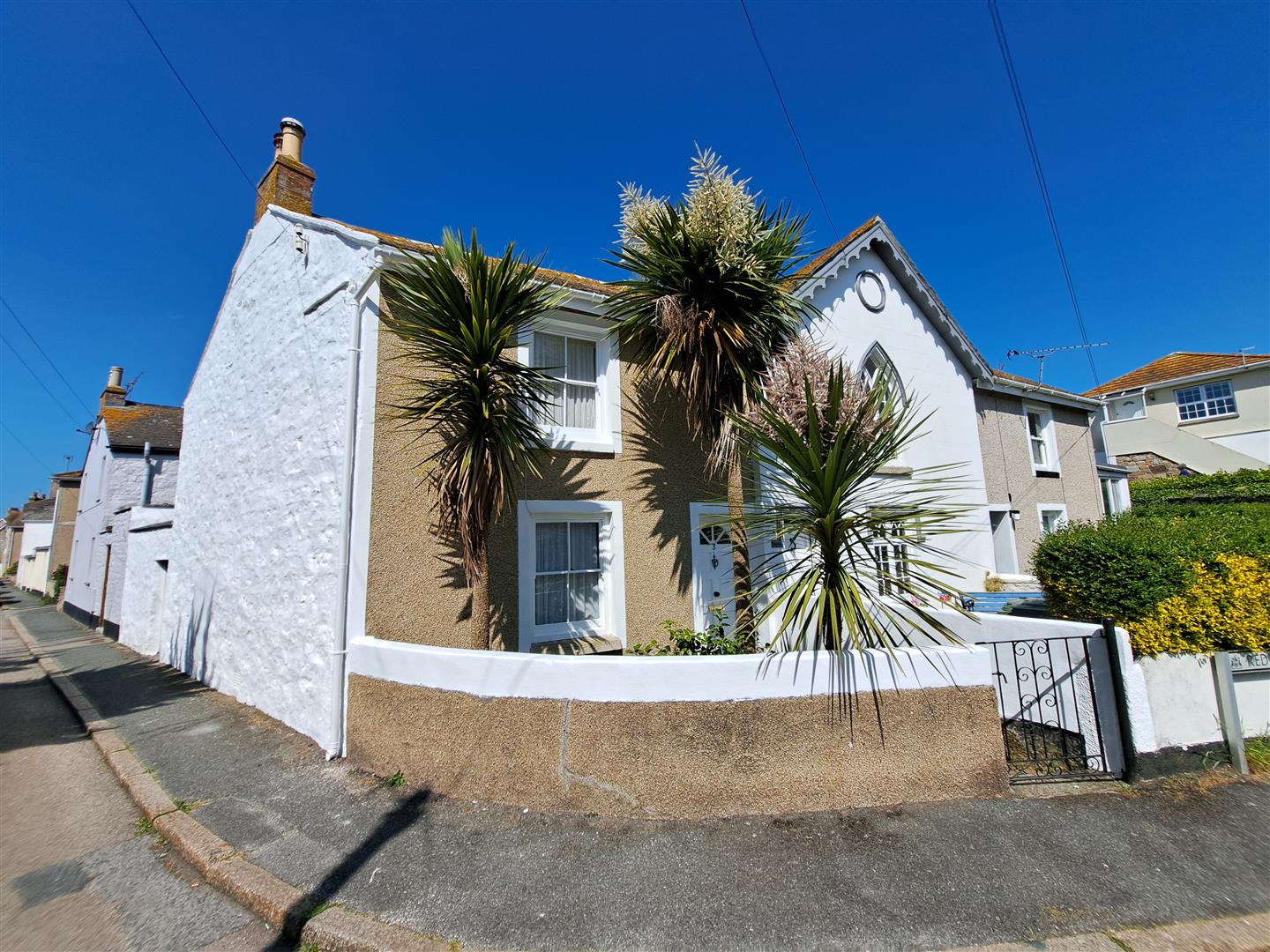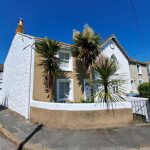Redinnick Place, Penzance
Property Features
- CHARMING PERIOD COTTAGE
- GRADE II LISTED
- TWO DOUBLE BEDROOMS
- PRETTY ENCLOSED REAR COURTYARD
- POPULAR LOCATION CLOSE TO SEAFRONT
- CHAIN FREE
About this Property
Full Details
LOCATION
Redinnick Place is in a quiet area, away from main road traffic, and is situated close to Penzance seafront/promenade. It is ideally positioned for access to the town centre. Nearby amenities include Penlee Park, Morrab Gardens and the iconic Jubilee Pool. Penzance offers a comprehensive range of educational, commercial and leisure facilities as well as transport links including a mainline rail link to London Paddington.
THE ACCOMMODATION
The property features attractive exposed granite walls, floorboards, slate flooring, period floor tiles and panelled doors.
Room sizes are given with approximate dimensions.
Front door to:
ENTRANCE HALL
Stairs to first floor. Wall mounted night storage heater. Decorative period moulded arch. Period red and white tiled floor. Panelled door to:
LIVING ROOM/RECEPTION ROOM 1 2.62 x 3.28 widening to 3.91 (8'7" x 10'9" widenin
(2.62m measurement does not include window recess)
Wall mounted electric "Rointe" heater. Victorian cast iron fireplace with slate hearth. Alcove storage cupboards either side of fireplace, (one housing electric meter and consumer unit). Single glazed wooden sash window to front. Internet and telephone points.
DINING ROOM/RECEPTION ROOM 2 2.80 x 4.34 widening to 5.80 (9'2" x 14'2" widenin
Slate flooring. Wall mounted "Rointe" electric heater. Fireplace with multi-fuel burning stove. Alcove storage either side of fireplace. Single glazed wooden sash window to rear. with window seat. Understairs storage cupboard. Door to:
KITCHEN 1.80 x 2.52 (into shelved recess) (5'10" x 8'3" (i
Kitchen comprises a range of wall and base units with work surface area. Built in fridge. Integrated electric oven with hob over. Inset single drainer sink unit with mixer tap. Shelving. Tiled splashback. Single glazed wooden window to side. Slate flooring. Extractor over hob. Wooden stable door to rear courtyard.
FIRST FLOOR
BATHROOM 2.31 x 1.84 (7'6" x 6'0")
White suite comprising of panelled bath, WC and pedestal wash basin with Grohe mixer tap. Electric shower. Shaving point. Tiled splashbacks. Single glazed wooden window to side. Wall mounted towel radiator. Extractor. Cupboard housing Mixergy internet connected water tank. Attractive exposed stone feature wall. Natural rubber flooring.
LANDING
Large storage cupboard. Loft hatch. Doors off to:
BEDROOM ONE 2.72 x 4.20 widening to 5.46 (8'11" x 13'9" wideni
A spacious room with a pleasant outlook to the front of the property. Wall mounted night storage heater. Single glazed sash window to front with window seat. Recessed storage cupboard with shelving. Wide floorboards.
(4.20m measurement does not include recessed storage)
BEDROOM TWO 2.86m x 3.96 widening to 5.07 (9'4" x 12'11" widen
Another spacious room with feature exposed stone wall, (painted). Wall mounted "Rointe" electric heater. Single glazed sash window to rear with window seat. Wide floorboards.
OUTSIDE
The property has a small garden to the front and a pretty enclosed courtyard to the rear which is perfect for al-fresco dining. Off the courtyard are two useful outbuildings one housing washing machine and dryer, the other a store with side door access to Redinnick Place.
GENERAL INFORMATION
SERVICES: Mains Water, Drainage, Electric. (Gas is not in use but there is a connection).
COUNCIL TAX: Band B
LOCAL AUTHORITY: Cornwall Council
TENURE: Freehold
VIEWING: By prior appointment.
AGENTS NOTES:
The property is Grade II listed and is in a conservation area.
EPC Exempt - (GRADE II LISTED)




