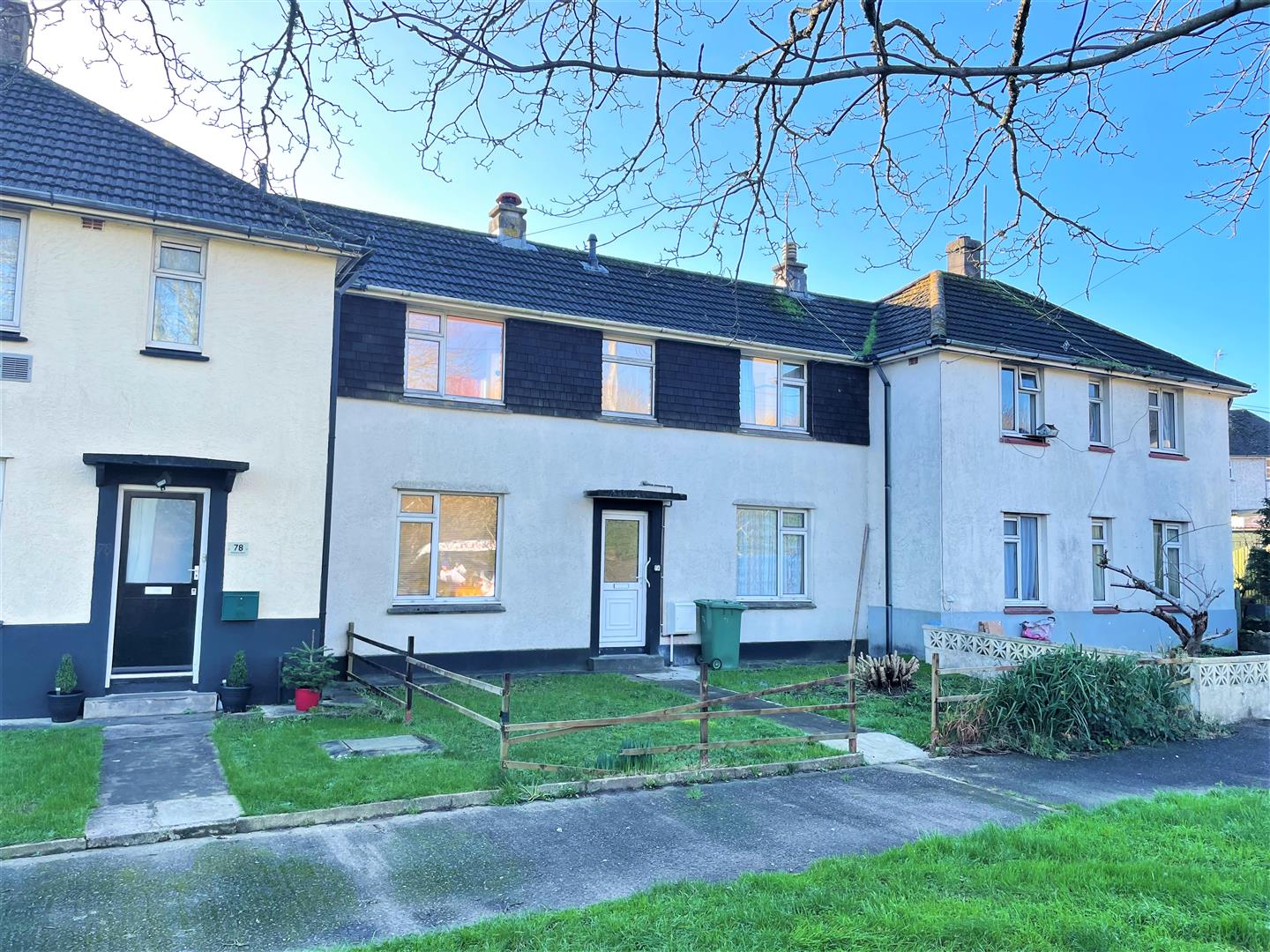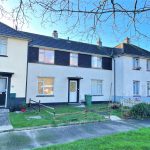Polmeere Road, Penzance
Property Features
- OFFERED TO THE MARKET WITH NO ONWARD CHAIN
- TWO BEDROOM MID TERRACE HOUSE
- UPVC DOUBLE GLAZING
- GAS CENTRAL HEATING TO THE FIRST FLOOR
- REQUIRES MODERNISATION
- GARDENS TO FRONT AND REAR
- EPC RATING - D
About this Property
The property is warmed via a gas central heating system (first floor) with gas fires to the ground floor. Accommodation in brief comprises good size sitting room and kitchen/dining room along with a utility room and WC to the ground floor with the two double bedrooms and bathroom to the first floor.
An early viewing is highly recommended to avoid disappointment.
Full Details
LOCATION
The bustling market town of Penzance offers a wide range of amenities to include restaurants, local and specialist shops, character public houses together with primary and secondary schooling. Good commuter links are provided by the bus and main line railway station which are approximately one mile distant.
uPVC part obscure glazed door to...
ENTRANCE HALL
Stairs rise to first floor. Doors to...
SITTING ROOM 3.96m, x 3.86m (13, x 12'8)
uPVC double glazed windows to front and rear. Gas fire sat on a tiled hearth with tiled surround and mantle.
KITCHEN/DINING ROOM 3.86m x 3.66m (12'08 x 12)
uPVC double glazed windows to front and rear. Wall mounted gas fire. Work surface area with inset stainless steel sink and drainer. Cupboards and drawers below. Part tiled surrounds. Space for oven and fridge/freezer. Cupboards above. Wooden glazed door to...
REAR HALL
uPVC obscure double glazed door to the garden. Pantry cupboard with shelving. Doors to...
UTILITY ROOM 3.05m x 2.13m (10' x 7')
uPVC double glazed window to side. Wall mounted sink. Storage cupboard.
WC 2.08m x 0.91m (6'10 x 3)
uPVC obscure double glazed window to side. Low level WC.
FIRST FLOOR
uPVC double glazed window to front. Airing cupboard housing the gas combination boiler. Radiator. Doors to...
BEDROOM ONE 3.89m x 3.66m (12'09 x 12)
uPVC double glazed windows to front and rear. Storage cupboard with a uPVC obscure glazed window to rear. Radiator
BEDROOM TWO 3.89m x 2.95m max (12'09 x 9'08 max)
uPVC double glazed windows to front and rear. Built in wardrobe. Radiator.
BATHROOM 2.90m x 1.80m (9'06 x 5'11)
uPVC obscure double glazed window to rear. Panelled bath with tiled surrounds and shower over. Pedestal wash hand basin. Close coupled WC. shallow storage cupboard. Wall mounted heated towel rail. Loft access.
OUTSIDE
FRONT - Pathway leads to the front of the property with garden areas to either side.
REAR - A good size garden with gated access from the rear. Pathway extends to the rear of the property and is flanked by gardens areas. Timber shed. Hardstanding seating area.
DIRECTIONS
From the top of Causewayhead continue along this road passing the Hospital and Fire Station. At the roundabout take the fourth exit. Continue to the next roundabout and take the second exit. Turn first left onto Polmeere Road and follow this road for some 300 yards whereby the property will be seen to your eventual right as indicated by a Whitlocks for sale board.




