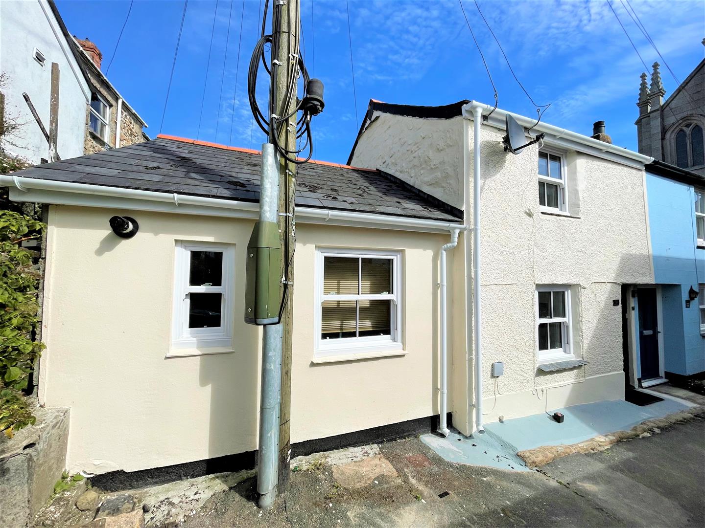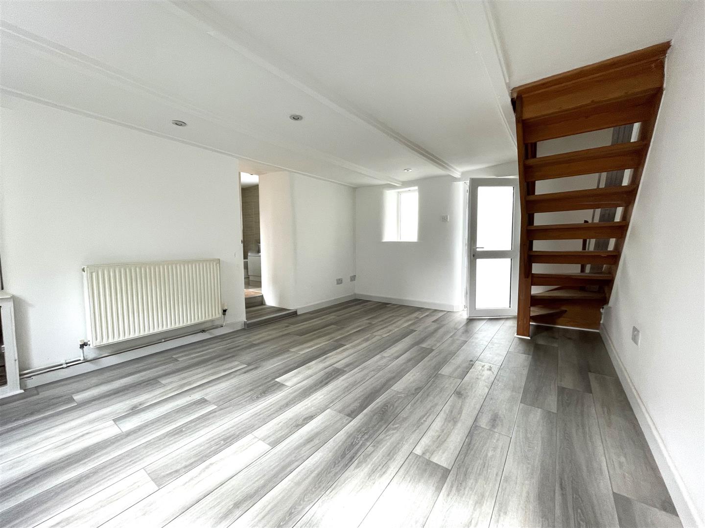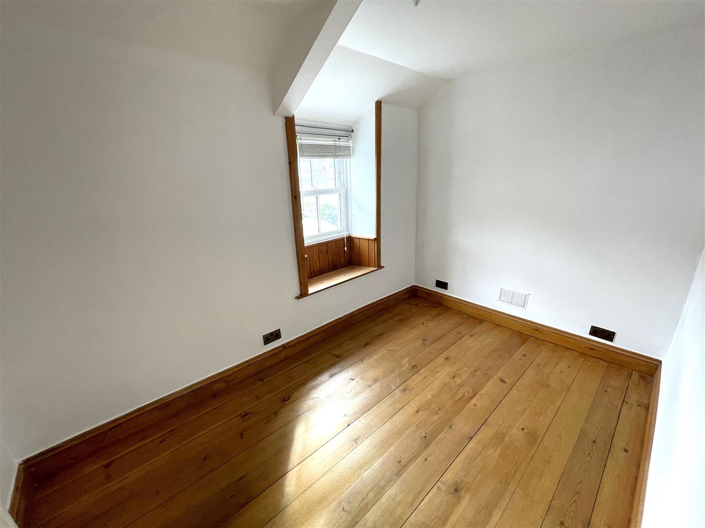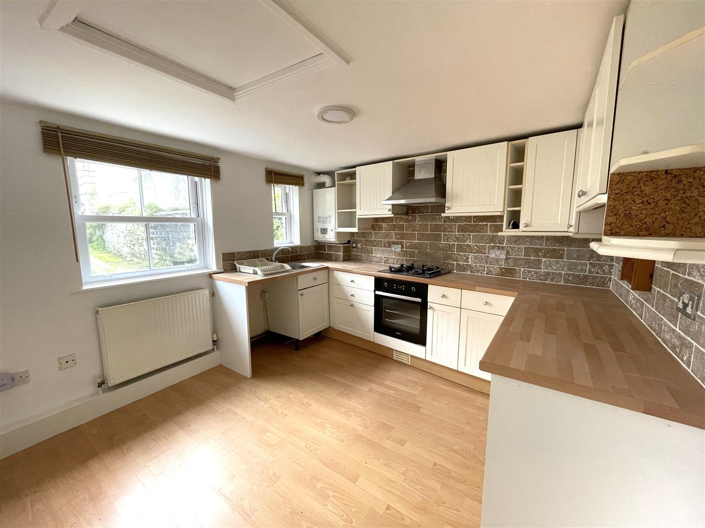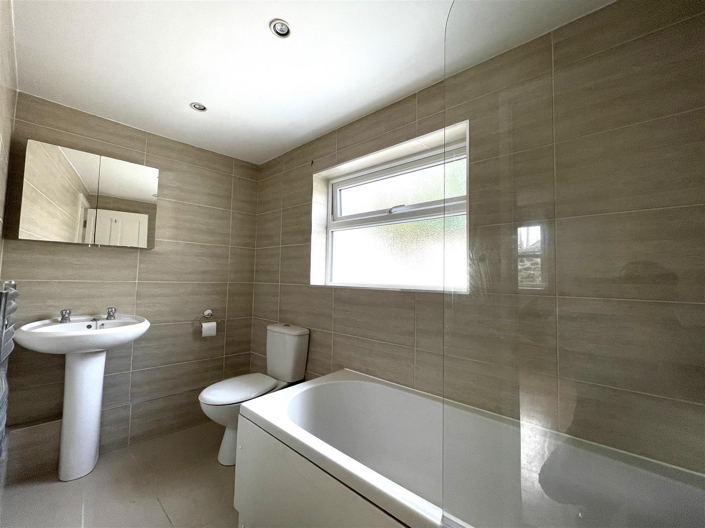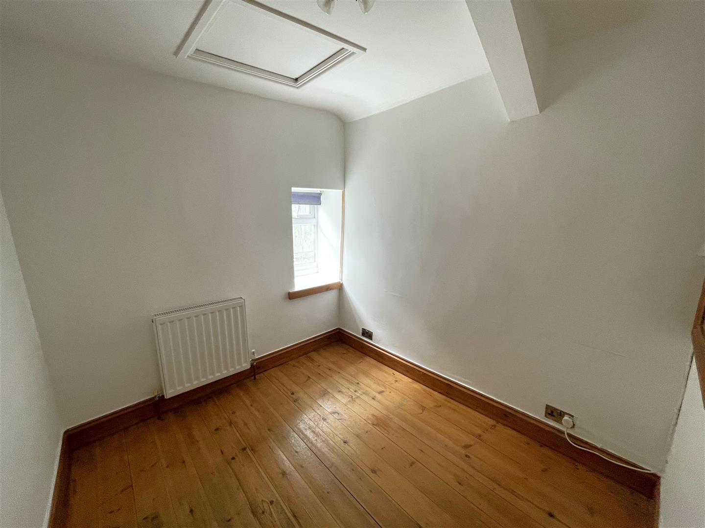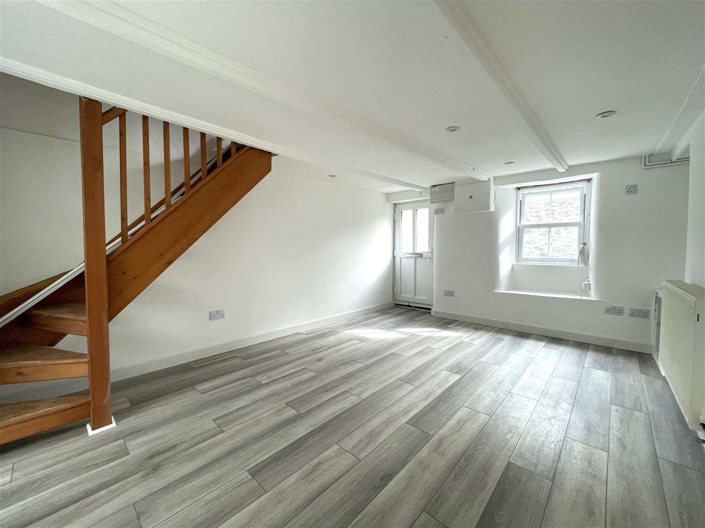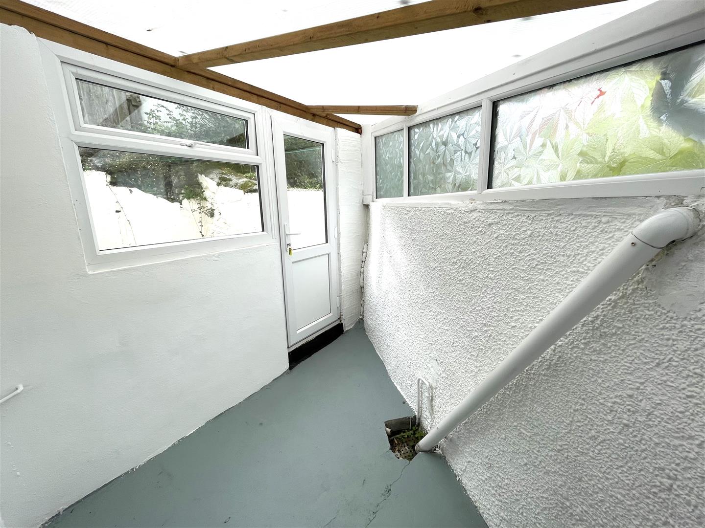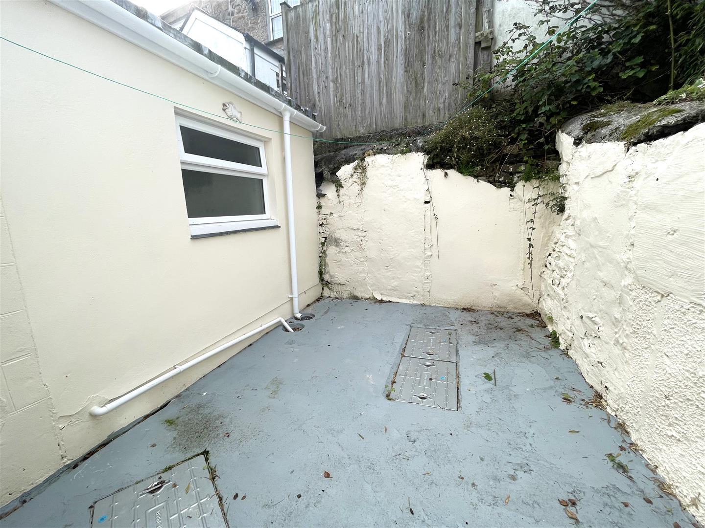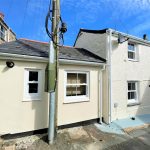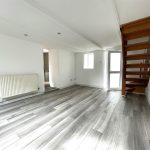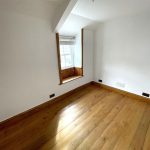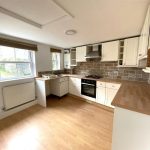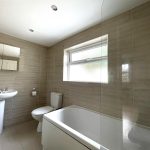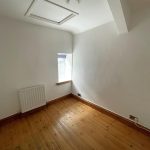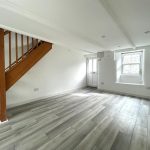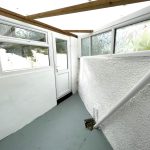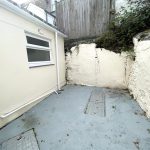Penzance
Property Features
- OFFERED TO THE MARKET WITH NO ONWARD CHAIN
- TWO BEDROOM SEMI-DETACHED COTTAGE
- TUCKED AWAY LOCATION YET CLOSE TO LOCAL AMENITIES
- IDEAL FIRST TIME PURCHASE OR INVESTMENT PROPERTY
- GAS CENTRAL HEATING AND UPVC DOUBLE GLAZING
- ENCLOSED REAR COURTYARD
- EPC RATING - D64 / COUNCIL TAX BAND - A
About this Property
The property is warmed via a gas central heating system with accommodation in brief comprising living room, kitchen/breakfast room, bathroom and lean-to to the ground floor with the two bedrooms to the first floor.
An early inspection is highly recommended to fully appreciate.
Full Details
LOCATION
The bustling market town of Penzance is but a short level walk away and offers a wide range of amenities to include restaurants, local and specialist shops, character public houses together with nearby primary and secondary schooling. Good commuter links are provided by the bus and main line railway station which are approximately a quarter mile distant.
uPVC part obscure double glazed door to...
LIVING ROOM 4.43m x 3.52m (14'6" x 11'6" )
uPVC double glazed sash window to front. uPVC obscure double glazed window to rear gaining light from the lean-to. uPVC obscure double glazed door to lean-to. Stairs rise to first floor. Recessed spotlights. Radiator. Opening with step up to...
KITCHEN/BREAKFAST ROOM 3.19m x 3.17m (10'5" x 10'4" )
Two uPVC double glazed sash windows to front. Worksurface area with inset stainless steel single sink and drainer. Inset gas hob with stainless steel extractor over and electric oven beneath. Cupboards and drawers below. Space for washing machine, fridge and freezer. Tiled surrounds with cupboards above. Wall mounted gas combination boiler. Wood effect laminate flooring. Loft access. Radiator. Door to...
BATHROOM 2.85m x 1.45m (9'4" x 4'9")
uPVC obscure double glazed window to rear. Panelled bath with mains fed shower over. Pedestal wash hand basin. Close coupled WC. Wall mounted heated towel rail. Recessed spotlights. Fully tiled.
LEAN-TO
uPVC obscure double glazed windows to side. Further uPVC double glazed window to side with a uPVC part double glazed door giving access to the rear courtyard.
FIRST FLOOR
Doors to...
BEDROOM ONE 3.26m x 2.12m (10'8" x 6'11" )
uPVC double glazed sash window to front with window seat. Wooden flooring. Radiator.
BEDROOM TWO 2.39m x 2.24m (7'10 x 7'04)
uPVC double glazed window to side. Over stairs storage cupboard. Wooden flooring. Loft access. Radiator.
OUTSIDE
To the rear of the property is an enclosed courtyard that gives a fair degree of privacy and measures 12' x 9'7 (3.66m x 2.92m)
DIRECTIONS
From the top of Causewayhead turn right onto Tareover Road and after approximately 100 yards turn left into Rosevean Road. Continue along this road and after passing the first row of houses on your left, turn left. The property will then be seen to the right hand side. If using the What3Words application - mealtime.gave.orange
AGENTS NOTES
SERVICES - Mains electric, gas, water and drainage
COUNCIL TAX BAND - A
LOCAL AUTHORITY - Cornwall County Council
TENURE - Freehold
VIEWING - By appointment via Whitlocks estate agents - 01736 369296

