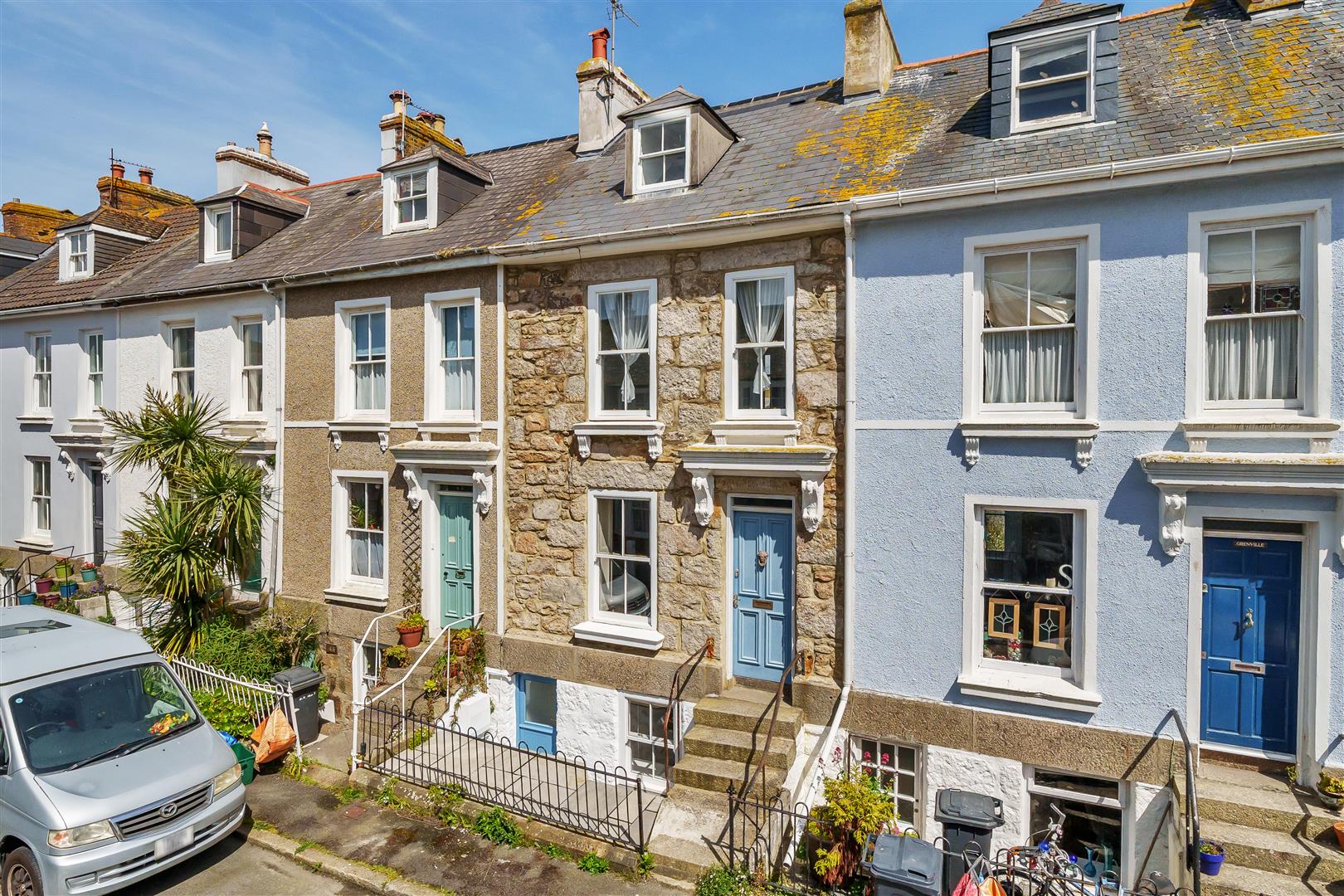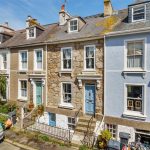Medrose Terrace, Penzance
Property Features
- OFFERED TO THE MARKET WITH NO ONWARD CHAIN
- THREE BEDROOM MID -TERRACE TOWNHOUSE
- WELL PRESENTED ACCOMMODATION OVER FOUR FLOORS
- GAS CENTRALLY HEATED
- CLOSE PROXIMITY TO PENZANCE TOWN
- EPC RATING - D57 / COUNCIL TAX BAND - B
About this Property
The property is warmed via a gas central heating system with accommodation in brief comprising of a lovely open plan kitchen/dining room and sun room to the lower ground floor, cosy sitting room and bathroom to the ground floor along with the three bedrooms, of which two are doubles, over the remaining floors. This lovely property must be viewed to be fully appreciated so an early inspection is highly recommended.
Full Details
LOCATION
The property lies in close proximity to the bustling market town of Penzance that offers a wide range of amenities to include restaurants, local and specialist shops, character public houses together with primary and secondary schooling. Good commuter links are provided by the bus and main line railway station which are approximately half mile distant.
From pavement level granite steps rise to the front door with further granite steps descending to the lower ground floor. Wooden part obscure glazed stable door to...
KITCHEN/DINING ROOM 5.79m x 4.01m (19' x 13'02)
Wooden double glazed sash window to front with deep sill. This is a lovely area for entertaining of enjoying some family time with the kitchen comprising quartz worksurfaces with inset sink and drainer and inset electric hob. Cupboards and drawers below. Integral dishwasher, fridge/freezer and double electric oven. Complimentary tiled surrounds with cupboards over. Central quartz topped island with cupboards below incorporating a breakfast bar area. Two radiators. Feature granite wall with timber shelving. Beamed ceiling and recessed spotlights. Under stairs storage cupboard. Stairs rise to ground floor. Opening to...
SUNROOM 3.58m x 2.18m (11'09 x 7'02)
Double glazed sliding doors with glazed side windows giving access to the rear patio courtyard.
GROUND FLOOR LEVEL FROM FRONT OF PROPERTY
Door to...
ENTRANCE VESTIBULE
Wooden flooring. Inner wooden glazed door to...
HALLWAY
Radiator. Stairs rise to first floor. Stairs descend to lower ground floor. Doors to...
SITTING ROOM 3.81m max x 2.97m max (12'06 max x 9'09 max)
Wooden double glazed sash window to front. Feature fireplace with timber surrounds and recessed alcoves to side incorporating shelving and cupboards. Further recessed shelved alcove. Radiator.
BATHROOM
Wooden double glazed sash window to rear with deep sill. Panelled bath with waterfall shower over along with a further hand held shower attachment. Pedestal wash hand basin. Close coupled WC. Wall mounted heated towel rail. Cupboard housing gas combination boiler. Recessed spotlights.
Stairs rise to first floor with wooden double glazed sash window to rear with views to Mounts Bay and St Michaels Mount. Stairs rise to second floor. Doors to...
BEDROOM THREE 2.84m x 2.59m max (9'04 x 8'06 max)
Wooden double glazed sash window to rear with views over rooftops to Mounts Bay and St Michaels Mount. Radiator.
BEDROOM TWO 3.96m x 2.84m (13' x 9'04)
Two wooden double glazed sash windows to front with window seats incorporating storage beneath. Small shallow cupboard. Under stairs storage cupboard. Radiator.
Stairs rise to second floor with access to...
BEDROOM ONE 5.64m x 3.23m (18'06 x 10'07)
Wooden sash window to front. Double glazed roof window to rear offering lovely views over rooftops to Mounts Bay, St Michaels Mount and across to Lizard Point. Built-in wardrobe. Three eaves storage cupboards. Radiator.
OUTSIDE
FRONT - Riven style paved seating area with metal railings to the front. Access to the property at ground and lower ground level.
REAR - Attractive riven style patio paved area with stone and brick walled surrounds that is perfect for alfresco dining.
AGENTS NOTES
Planning has been granted under application number PA18/11167 for a rear dormer and extension to rear conservatory and subsequently PA20/06419 to include a flat roof to rear conservatory.
SERVICES - Mains electric, gas, water and drainage
COUNCIL TAX BAND - B
LOCAL AUTHORITY - Cornwall County Council
TENURE - Freehold
VIEWING - By appointment via Whitlocks estate agents - 01736 369296
DIRECTIONS
From the top of Causewayhead turn right onto Taroveor Road. Continue down this road and turn eventual left onto Rosevean Road. Continue along whereby the property will be seen to your eventual right as indicated by a Whitlocks for sale board. If using the What3Words application - vipers.sues.supplier




