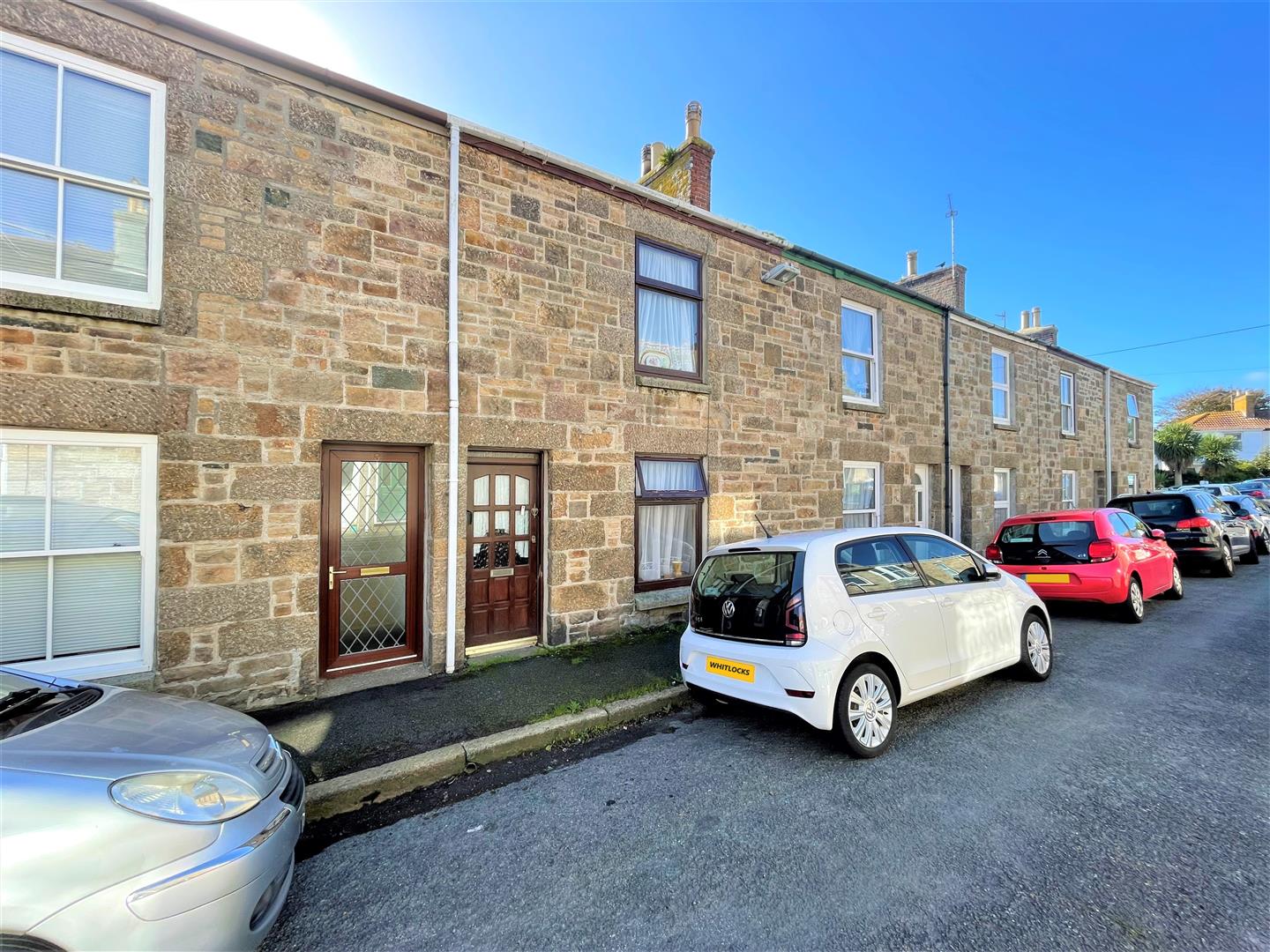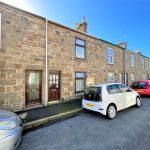Penzance
Property Features
- OFFERED TO THE MARKET WITH NO ONWARD CHAIN
- TWO BEDROOM MID TERRACE HOUSE
- REQUIRES MODERNISATION THROUGHOUT
- REAR COURTYARD AND UTILITY ROOM
- CLOSE PROXIMITY TO PENZANCE TOWN
- EPC RATING - F36 / COUNCIL TAX BAND - B
About this Property
The property is warmed via night storage heaters with accommodation in brief comprising living room, kitchen, lean-to and external utility room to the ground floor with the two double bedrooms and shower room to the first floor.
An early inspection is highly recommended to fully appreciate the potential of this property.
Full Details
LOCATION
The property lies in close proximity to the bustling market town of Penzance that offers a wide range of amenities to include restaurants, local and specialist shops, character public houses together with primary and secondary schooling. Good commuter links are provided by the bus and main line railway station which are approximately one mile distant.
Wooden part obscure glazed door to...
LIVING ROOM 5.84m x 4.29m (19'2" x 14'1")
Wooden windows to front and rear. Stairs rise to first floor with storage under. Two night storage heaters. Step down to...
KITCHEN 2.44m x 2.18m (8' x 7'2")
Wooden part glazed door to lean-to with a further wooden window to side. Inset stainless steel single sink and drainer with cupboard beneath. Worksurface area with cupboards and drawers below and cupboards above. Space for electric oven and fridge/freezer. Step down to...
LEAN-TO 2.64m x 1.88m (8'8" x 6'2")
Wooden glazed door to courtyard. Windows to side.
FIRST FLOOR
Night storage heater. Loft access. Storage cupboard. Doors to...
BEDROOM ONE 4.32m x 2.51m (14'2" x 8'3")
Wooden window to front with deep wooden sill.
BEDROOM TWO 3.18m x 2.69m (10'5" x 8'10")
Wooden window to front with a deep wooden sill.
SHOWER ROOM 2.34m x 2.24m (7'8" x 7'4" )
Wooden obscure glazed window to side. Walk-in shower with tiled surrounds and electric wall mounted shower over. Low level WC. Vanity mounted wash hand basin.
OUTSIDE COURTYARD
Wooden pedestrian gated access to a service lane. Door to...
UTILITY ROOM 2.24m x 1.98m (7'4" x 6'6" )
Window to side. Close coupled WC. Space for washing machine and tumble dryer.
DIRECTIONS
From the top of Causewayhead continue along St Clare Street and take the first left turn at the roundabout onto Penalverne Drive. Follow this road turning eventual right onto Penalverne Place (adjacent the Police Station) Alverne Buildings will be seen directly ahead whereby the property will be located some 30 yards on the left as indicated by a Whitlocks for sale board. If using the What3Words application - teardrop.tightrope.prude




