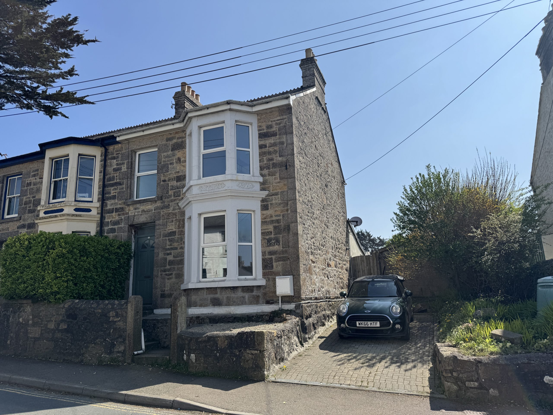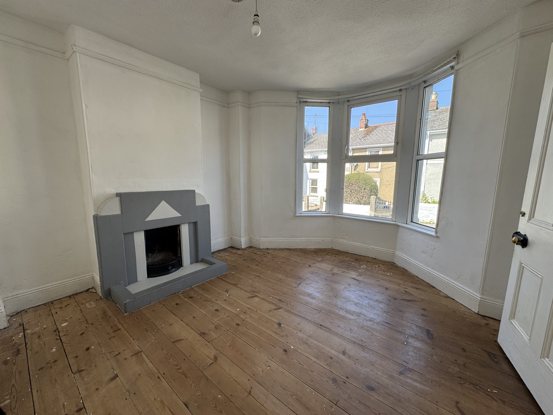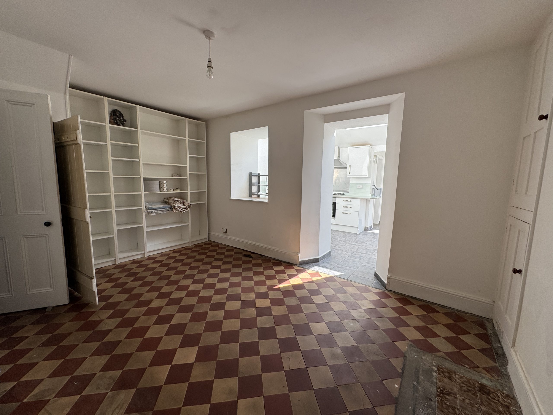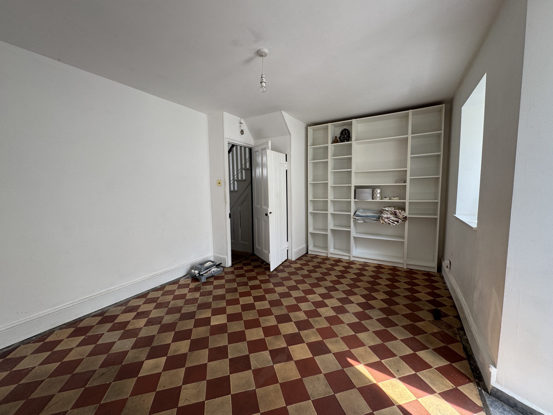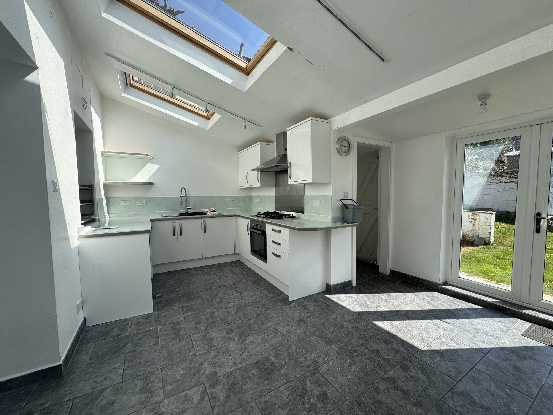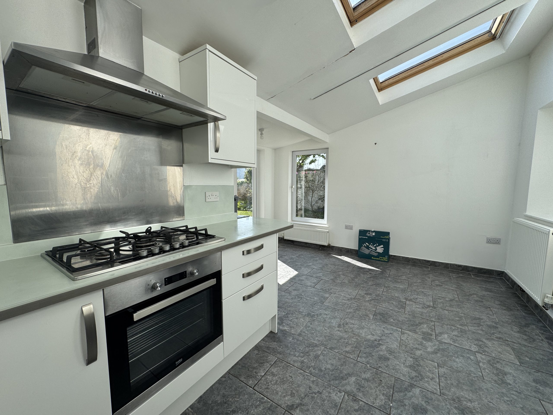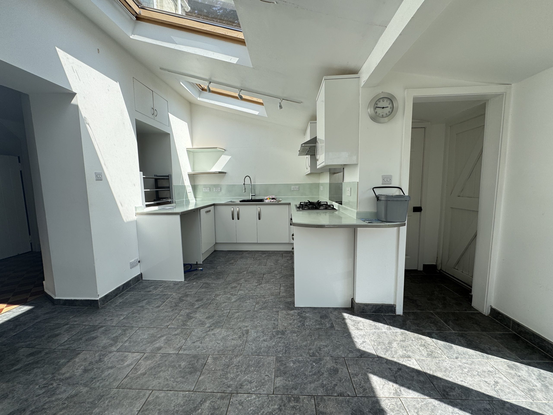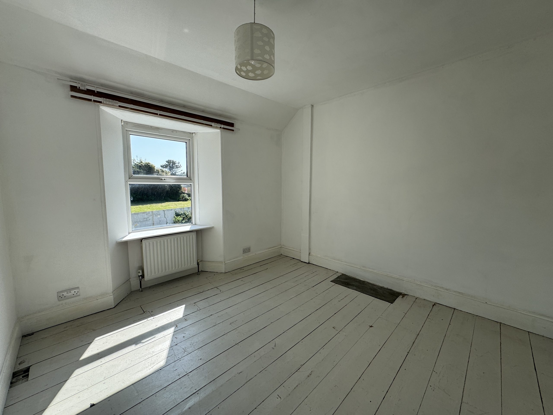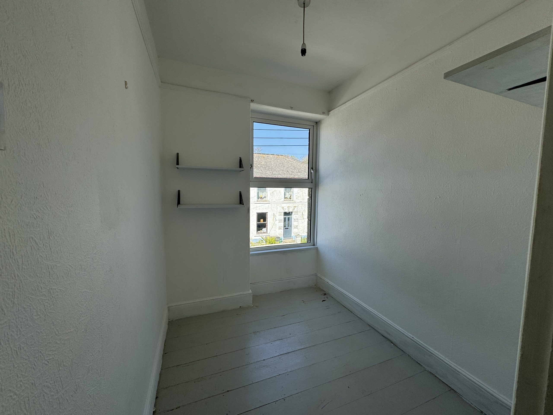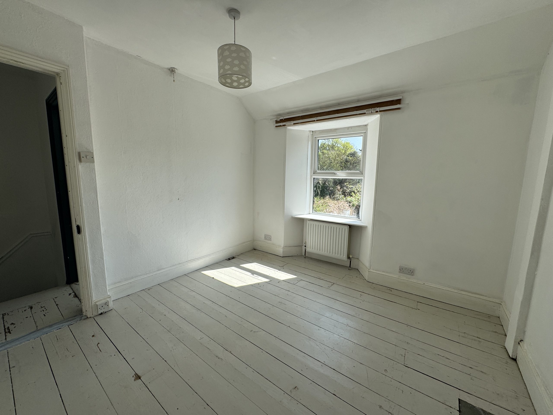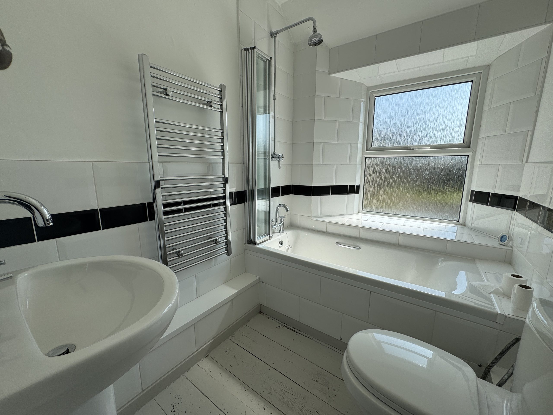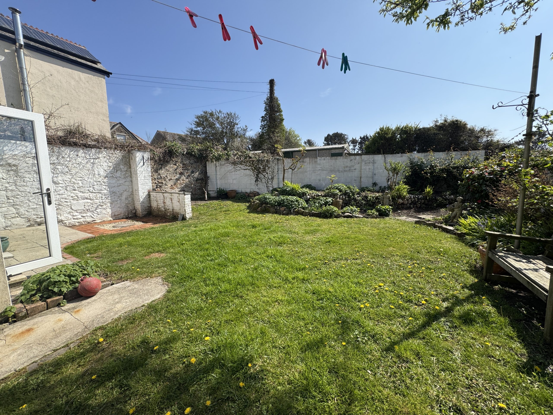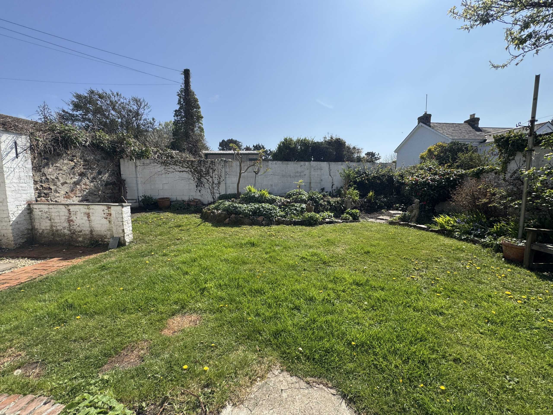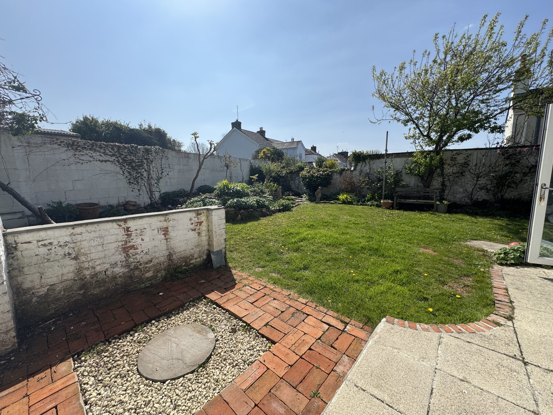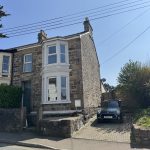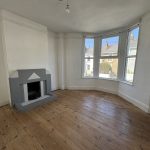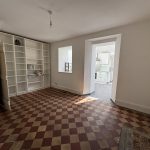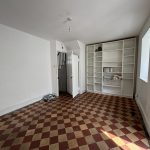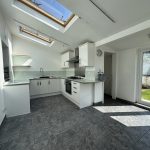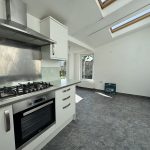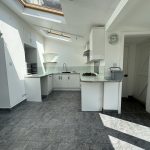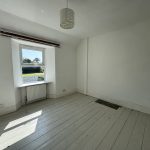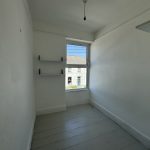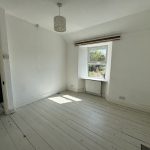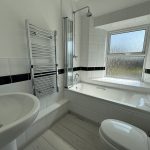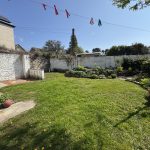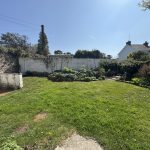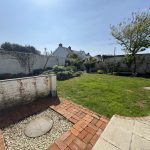Penpol Road, Hayle.
Property Features
- 3 Bedroomed
- Semi Detached
- Gas Central Heating
- Double Glazing
- Enclosed Garden
- Driveway
About this Property
EPC C 70
C Tax Band C
Tenants will be subject to affordability checks
Full Details
Hallway
Pendant light, wall mounted coat hooks, wooden floor, wall mounted bookshelf, central heating radiator, door to:
Sitting Room 9'8 plus bay window x 11'3
Wooden floor, central heating radiator, pendant light, fireplace (ornamental use only), double glazed bay window.
Dining Room 14'10 x 10'8
Pendant light, tiled floor, under-stairs cupboard, alcove cupboards (housing mains gas fired boiler),shelving. Archway from dining room into:
Kitchen/Breakfast Room 12'7 x 16'9
Spotlights, Velux roof lights, tiled floor, fitted units, fitted electric oven, fitted gas hob, extractor hood, double drainer stainless steel sink with chrome mixer tap, double glazed window to garden, double glazed French doors to garden, bulkhead light and central heating radiator. Door to:
Rear Hallway
Tiled floor, wall mounted coat hooks, bulkhead light, wooden back door, door to:
Cloakroom/Utility Room
Bulkhead light with bulb, ceiling mounted extractor fan, double glazed window to garden, tiled floor, pedestal white ceramic wash basin with mixed tap, low level WC with two button flush and plastic seat
First Floor
Landing
Pendant light, loft hatch, painted wooden floorboards, door to:
Bathroom
Bulkhead light with bulb and shade, tiled walls, painted wooden floorboards, pedestal white ceramic wash basin with chrome mixer tap, ladder-style chrome heated towel rail, white plastic bath with tiled bath panel, chrome mixer tap and handrails with chrome wall mounted shower above with concertina shower screen, double glazed frosted window to garden, low level WC with two button flush and plastic seat, wall mounted shower attachment.
Bedroom 2 (Rear) 10'3 x 10'5
Pendant light, painted wooden floorboards, central heating radiator, double glazed window to garden.
Bedroom 1 9'11 plus bay window x 9'6
Pendant light, central heating radiator, double glazed bay window, painted wooden floorboards, wall mounted bookshelves
Bedroom 3 5'10 x 6'8
Painted wooden floorboards, pendant light, double glazed window to front, wall mounted bookshelves.
Outside
Rear
Lawned back garden with paved pathways and walls on three sides. Flower beds with established plants. Wooden shed. Side gate to driveway.
Front
Brick laid driveway with flowerbed to side with established plants.

