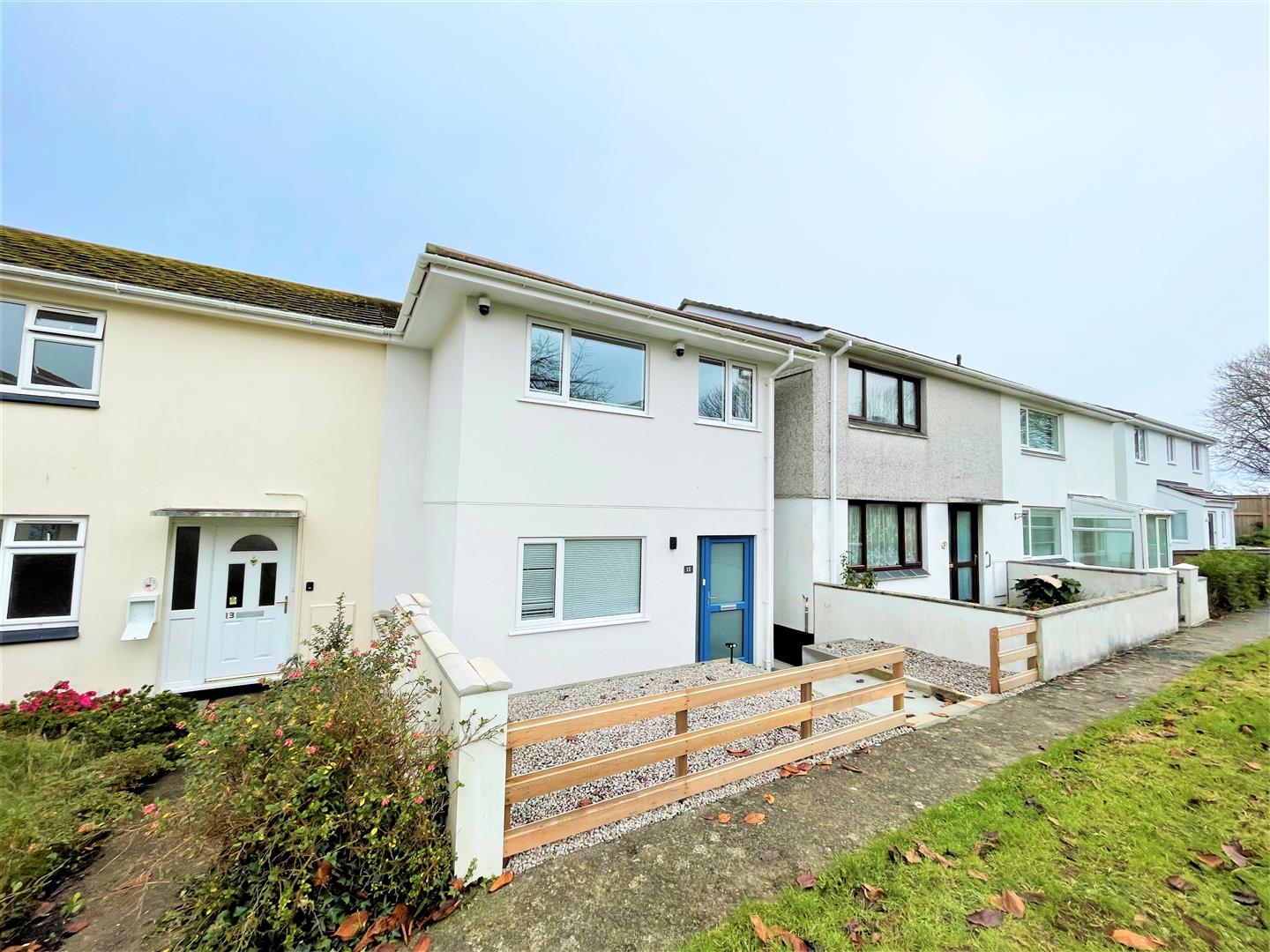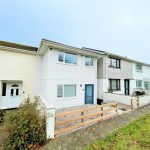Pendennis Road, Penzance
Property Features
- OFFERED TO THE MARKET WITH NO ONWARD CHAIN
- THREE DOUBLE BEDROOM FAMILY HOME
- UPVC DOUBLE GLAZING
- GAS CENTRAL HEATING
- WELL PRESENTED ACCOMMODATION THROUGHOUT
- CLOSE PROXIMITY TO LOCAL AMENITIES
- EPC RATING - D77 / COUNCIL TAX BAND - B
About this Property
The property is warmed via a gas central heating system with accommodation in brief comprising sitting room, office, dining room, WC/utility and kitchen to the ground floor with the three double bedrooms and bathroom to the first floor.
This property must be viewed to be fully appreciated so an early inspection is highly recommended.
Full Details
LOCATION
The bustling market town of Penzance offers a wide range of amenities to include restaurants, local and specialist shops, character public houses together with nearby primary and secondary schooling. The property is on a regular bus route and good commuter links are provided by the bus and main line railway station which are approximately three quarter of a mile distant.
uPVC obscure double glazed door to...
ENTRANCE HALLWAY
Two radiators. Storage cupboards. Stairs rise to first floor with storage under. Recessed spotlights. Doors to...
SITTING ROOM 3.86m x 2.92m (12'08" x 9'07")
uPVC double glazed window to front with inbuilt blinds. Radiator.
OFFICE 3.05m x 2.16m (10' x 7'01" )
Wall mounted cupboard. Further freestanding cupboards. Recessed spotlights. Radiator.
DINING ROOM 4.39m x 2.79m (14'05" x 9'02")
uPVC double glazed window to rear with inbuilt blinds. Recessed storage cupboard with shelving. Radiator. Opening to kitchen. Door to...
WC/UTILITY
uPVC double glazed window to rear. Close coupled WC. Vanity mounted wash hand basin. Cupboard housing gas combination boiler. Space for washing machine and tumble dryer. Recessed spotlights. Radiator
KITCHEN 3.35m x 3.35m (11' x 11')
uPVC obscure double glazed door to rear. uPVC double glazed window to rear with inbuilt blinds. Skylight window. Worksurface area with inset stainless steel sink and drainer. Inset four ring gas hob with extractor over. Range of cupboards and drawers beneath. Integral dishwasher. Complimentary tiled surrounds with cupboards above. Integral double oven. Radiator.
FIRST FLOOR
Airing cupboard. Loft access. Doors to...
BEDROOM ONE 4.47m x 2.92m narrowing to 1.85m (14'08" x 9'07" n
uPVC double glazed window to front with a view to the green. Two radiators.
BEDROOM TWO 5.51m x 2.90m narrowing to 2.29m (18'01" x 9'06" n
uPVC double glazed window to front again with a view to the green. Radiator.
BEDROOM THREE 3.53m x 3.23m (11'07" x 10'07" )
uPVC double glazed window to rear with distant views over rooftops to the countryside. Radiator.
BATHROOM 2.54m x 1.80m (8'04" x 5'11")
uPVC obscure double glazed window to rear. Panelled bath with mixer tap shower. Corner shower cubicle with electric shower over and tiled surrounds. Close coupled WC. Vanity mounted wash hand basin. Radiator.
OUTSIDE
Front: Stepped paved pathway giving access to the property with gravelled beds to either side. Outside tap.
Rear: Paved courtyard with external electric socket outlet. Outside tap. Pedestrian gated access leading onto a service lane.
DIRECTIONS
From the top of Causewayhead turn onto Taroveor Road and take the next left onto Tolver Road. Follow this road and turn eventual right into Empress Avenue. Continue along and up Barwis Hill. At the T-junction turn right. At the crossroad continue straight ahead onto Castle Road. At the brow of the hill (becomes Pendennis Road) the property will be seen to the left opposite a green and identified by a Whitlocks for sale board. If using the What3Words application - blankets.cotton.lawyer
AGENTS NOTE
The property is offered for sale with permission of a corporate client. Therefore, we have been unable to check, to our usual standard of due diligence, the details/facts surrounding the property, due to the fact that the company or persons we are acting on behalf of does not have personal knowledge of the property. The property will be sold as seen. All services/appliances have not and will not be tested.




