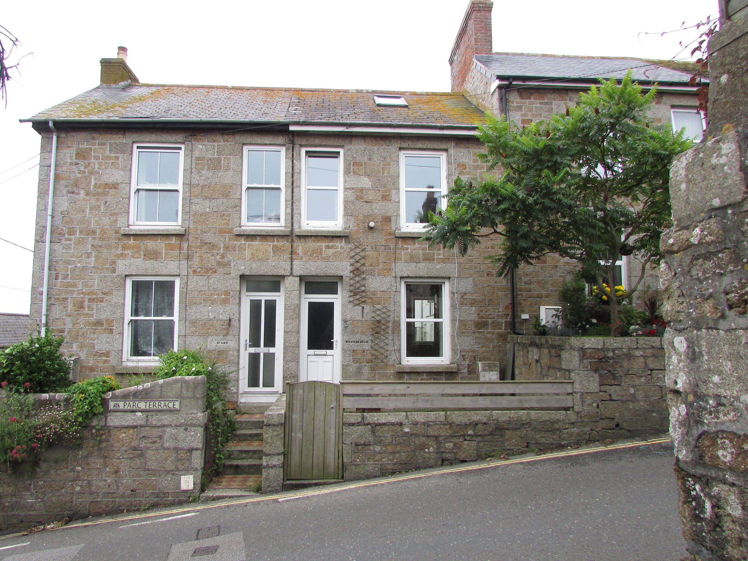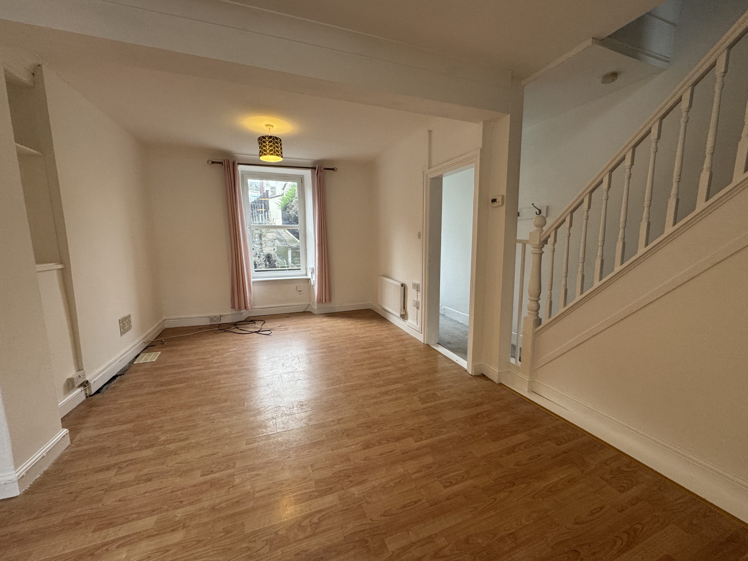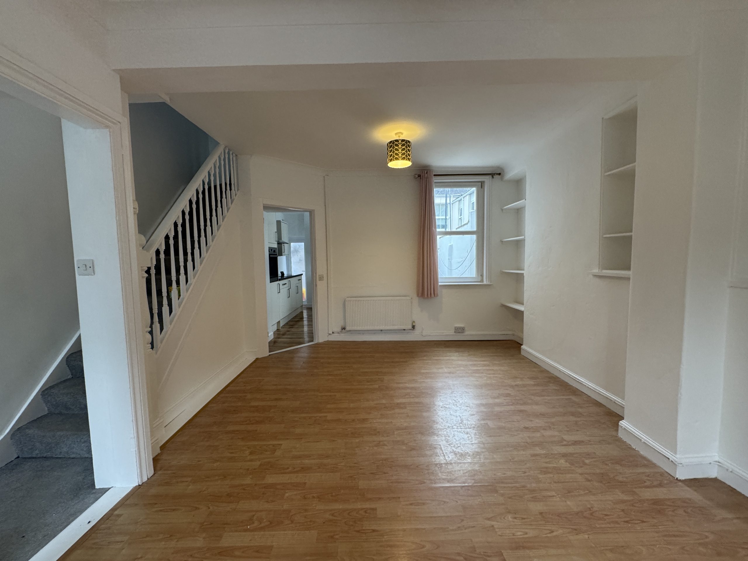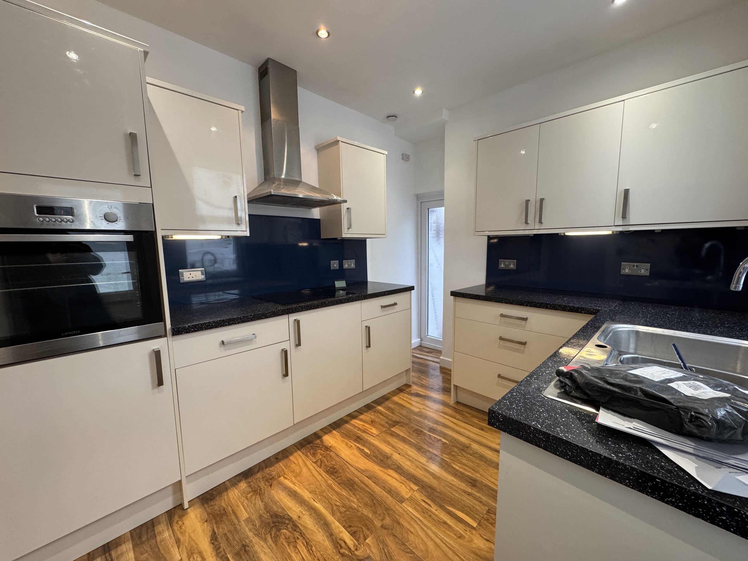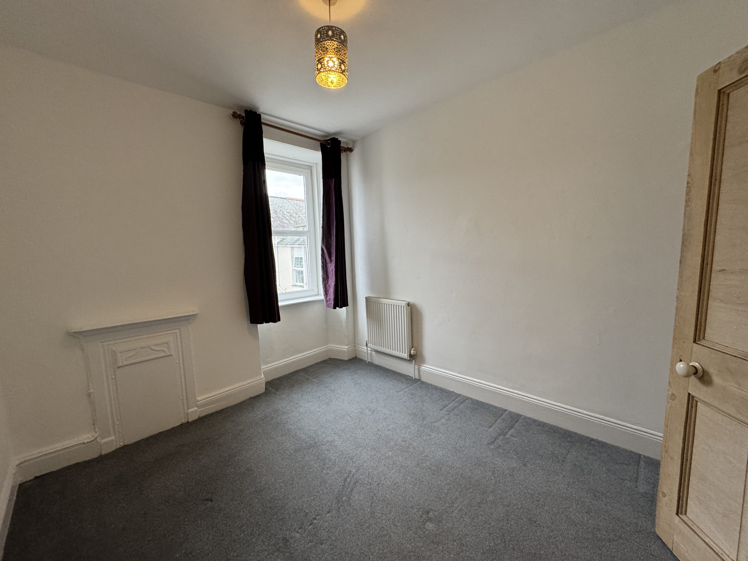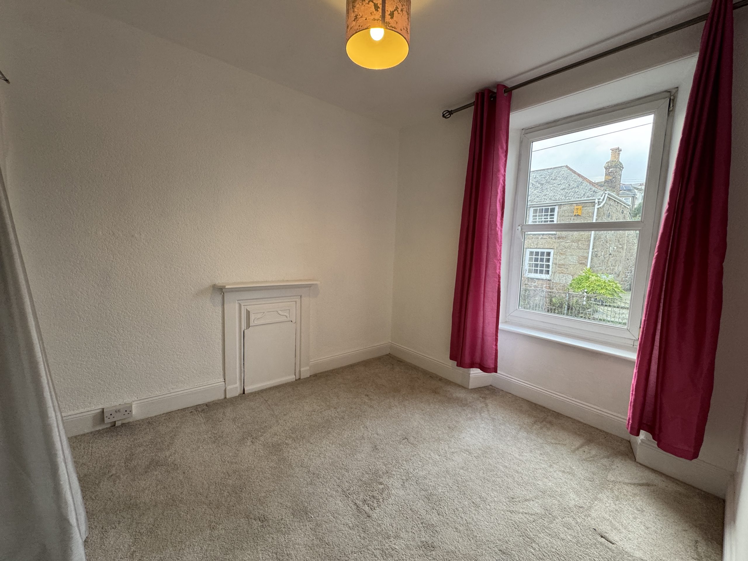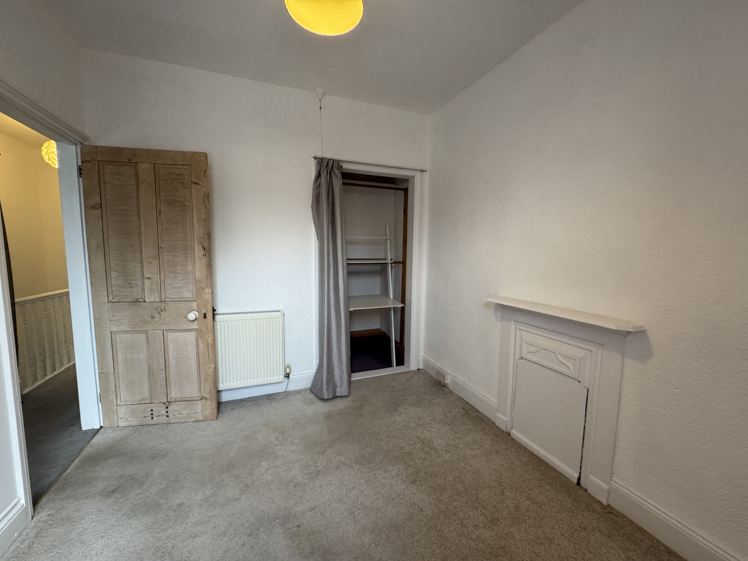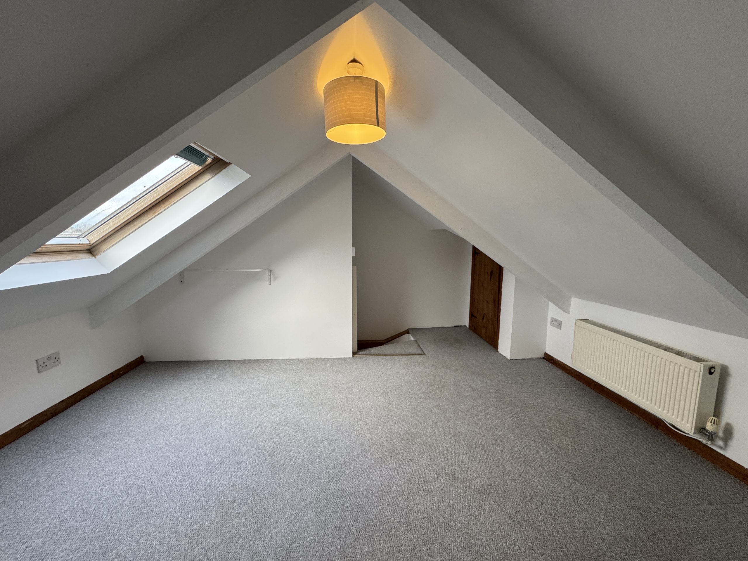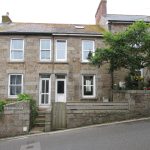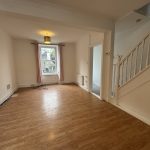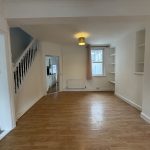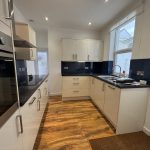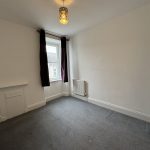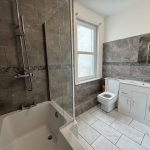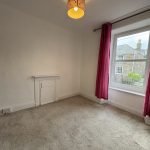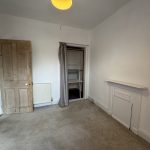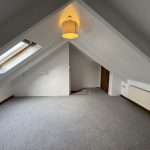Parc Terrace, Newlyn
Property Features
- Gas Central Heating
- 3 Bedroomed
- Double Glazed
About this Property
A spacious three bedroomed (one of which is an attic room) terraced unfurnished house with good views over Newlyn.
Applicants will be subject to affordability checks
Council Tax Band C
EPC D 66
Full Details
Hallway
Pendant light, carpeted, coat hooks, fuse box, archway into:
Living Room/Dining Room 18'11 x 10'8
Pendant lights, alcove shelving, double glazed windows to front and back, central heating radiator, wood laminate flooring, central heating radiators, archway into:
Kitchen
Spotlights, splashback to worktops, smoke detector, carbon monoxide, wooden flooring with doormat by door, double glazed back door to yard, frosted double glazed window, wall and base units with gloss doors, laminate worktops, double drainer stainless steel sink with mixer tap, worktop mounted hob, wall mounted extractor hood, electric oven inset into units, double glazed door to:
Utility Space
Plastic roof, central heating boiler, pendant light.
Stairwell & First Floor Landing
Carpeted, wooden handrails and posts, pendant light, central heating radiator, double glazed window to front, carpeted, alcove cupboard with shelving and understairs cupboard. Panelled wooden door to:
Rear Bedroom 8'11 x 10'8
Carpeted, pendant light with a plastic wall switch and over-bed pendant switch, central heating radiator, double glazed window
Panelled wooden door from landing to:
Bathroom
Bulkhead light, double glazed window, tiled walls and floor, alcove cupboard, wall mounted mirror, washbasin in vanity unit, low level WC, white bath with shower screen and wall mounted controls, heated towel rail.
Wooden panelled door from landing into:
Front Bedroom 8'8 x 9'5
Pendant light, double glazed window, central heating radiator, carpeted, alcove cupboard
Carpeted stairs from first floor landing to:
Attic Bedroom 11'4 x 12'7 Restricted head height
Eaves storage, central heating radiator, carpeted, pendant light, hanging rail, shelving, Velux window with blind
Backyard
Concrete yard with washing line and back gate to service lane.

