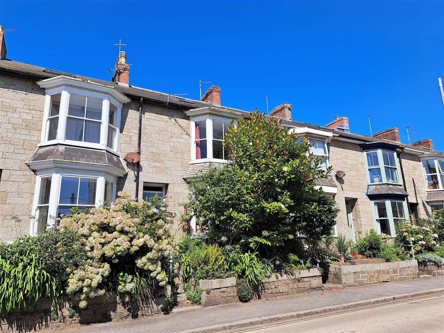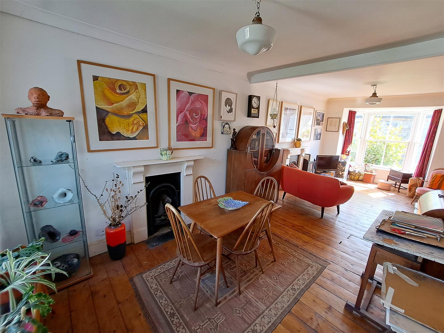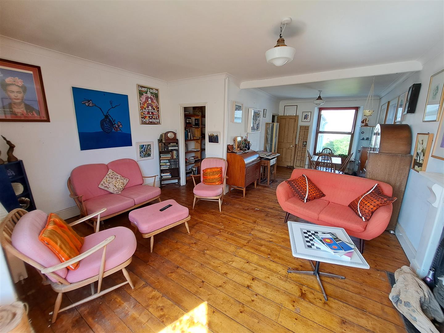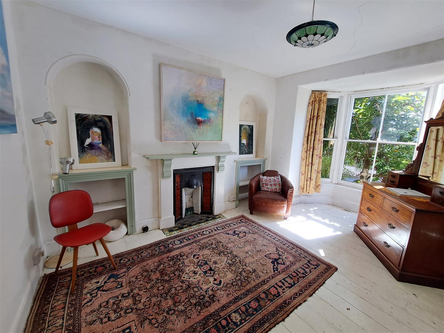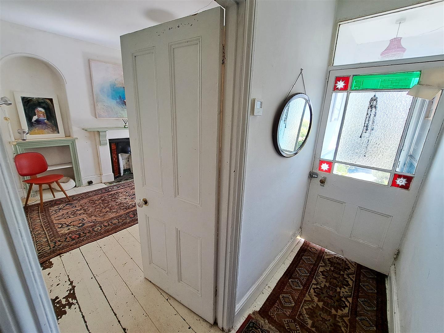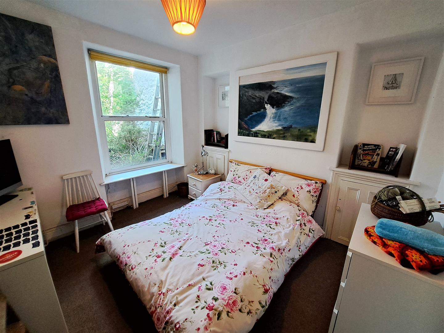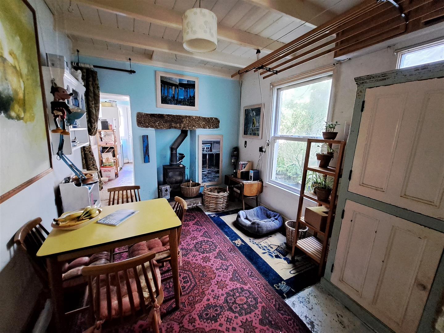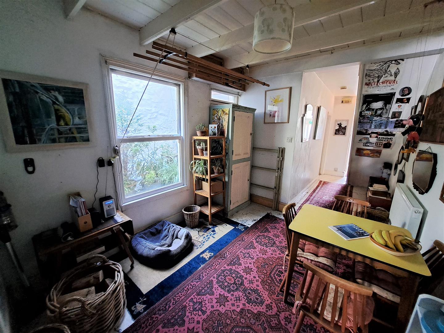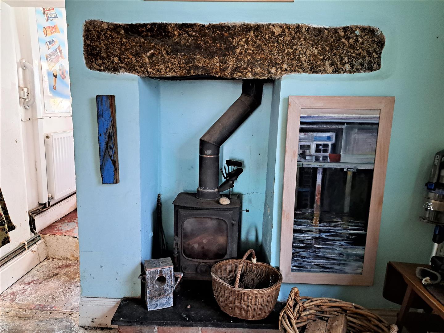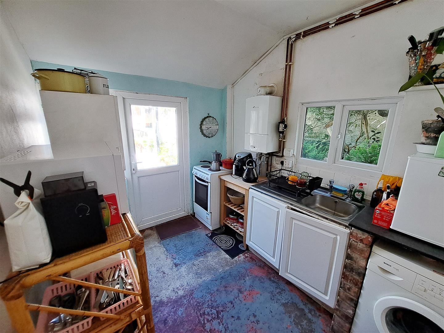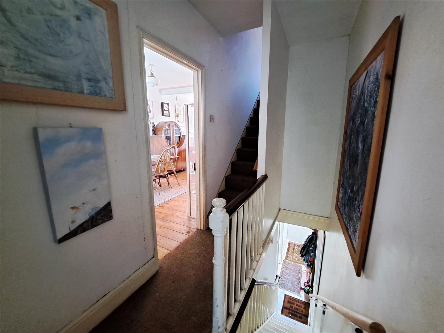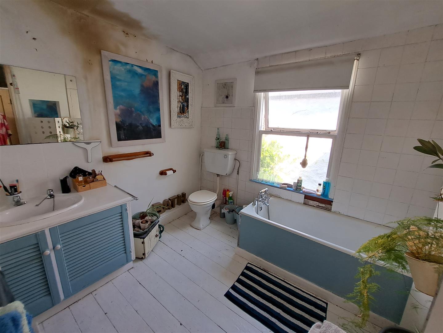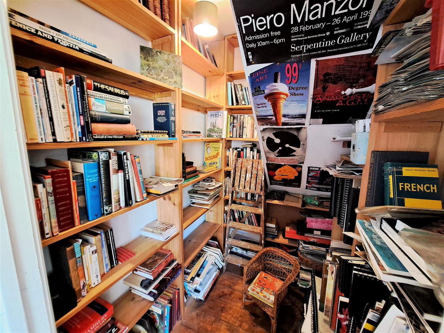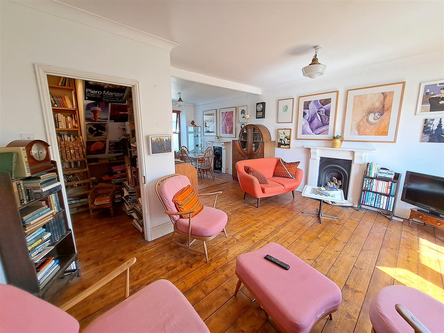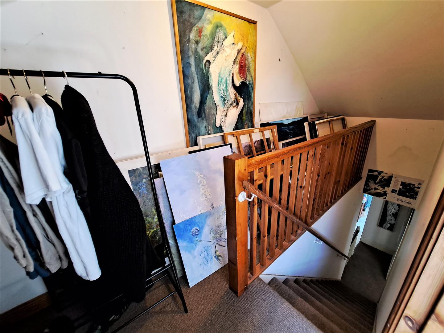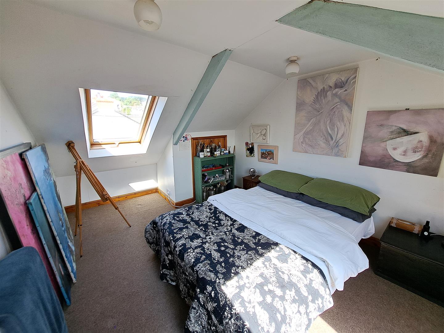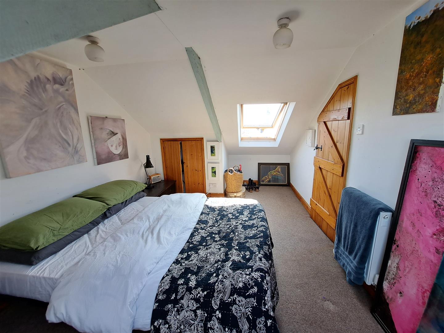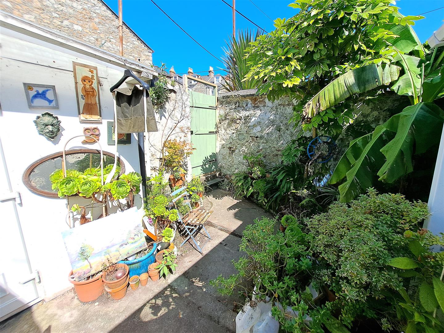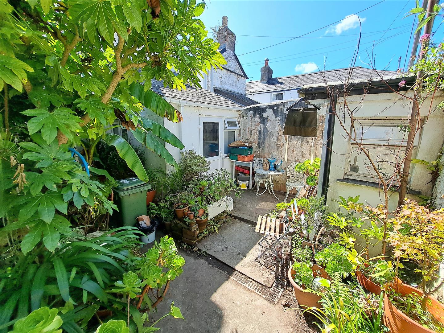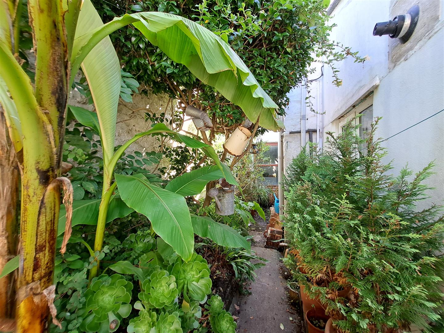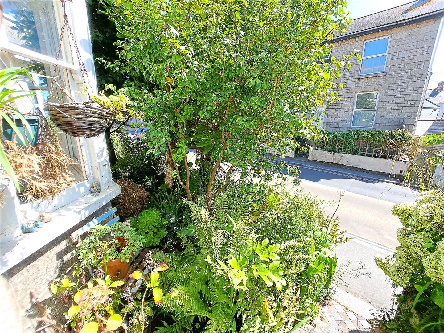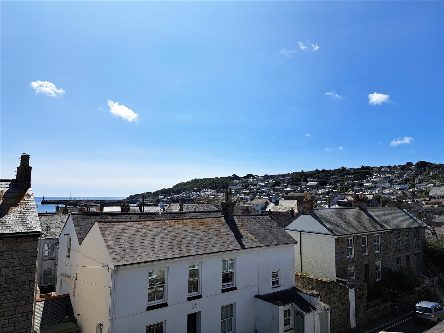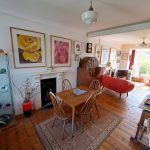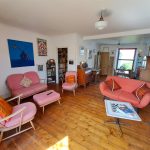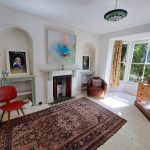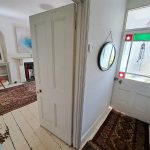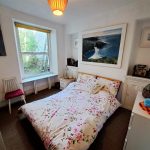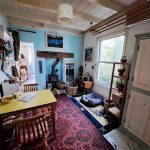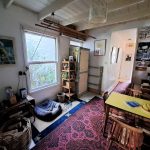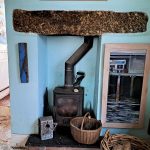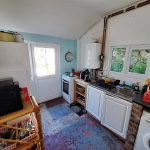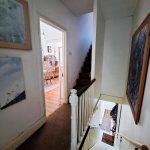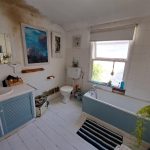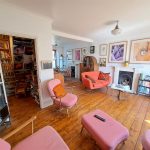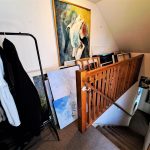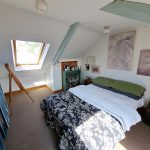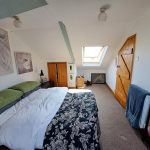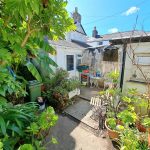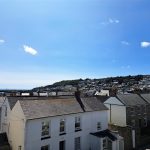New Road, Newlyn, Penzance
Property Features
- TWO BED TERRACE IN HEART OF NEWLYN
- WOODBURNING STOVE
- DOUBLE ASPECT LIVING AREA
- GAS CENTRAL HEATING
- SEA GLIMPSES
About this Property
Accommodation in brief comprises of: two bedrooms, dining area and kitchen to ground floor. The bathroom and open plan living room are situated on the first floor where stairs lead to a very useful attic space, (potential bedroom three *as above). Call now to arrange your viewing.
Full Details
LOCATION
New Road is situated right in the heart of Newlyn, a fishing village. Newlyn has a good range of local amenities such as fishmongers, butchers, bakery, pharmacy, convenience store as well as numerous public houses and restaurants. There are also multiple galleries, a cinema and primary school. Penzance, about two miles distant, has a wider range of educational, leisure and commercial facilities as well as transport links including a main line rail link to London Paddington.
THE ACCOMMODATION
with approximate dimensions:
Steps rise to front door.
ENTRANCE VESTIBULE
part-glazed door to:
INNER HALL
Exposed floorboards. Stairs to first floor (useful area understairs for storage). Doors off to:
BEDROOM ONE 3.72m widening to 4.71m (into bay) x 3.54m (12'2"
Feature fireplace with tiled hearth. Alcoves to either side. Single glazed wooden sash window to front. Central heating radiator.
BEDROOM TWO 3.32m widening to 3.56m (into window) x 2.99m (10'
Wooden double glazed casement window to rear. Central heating radiator. Storage cupboards in alcoves.
From inner hall
opening to:
DINING AREA 3.33m x 2.73m (10'11" x 8'11")
Central heating radiator. Double glazed wooden window to side. Wooden door to side leading to courtyard. Feature woodburner. Opening, with step up to:
KITCHEN 2.93m x 2.36m (9'7" x 7'8")
UPVC double glazed window to side and rear. Part-glazed UPVC door to rear courtyard. Central heating radiator. Wall mounted Worcester gas boiler. Base unit with inset stainless steel single drainer sink unit. Space for appliances.
FIRST FLOOR
LANDING
Stairs to second floor/useful attic space. Doors off to:
BATHROOM 2.96m x 2.74m (9'8" x 8'11")
Suite comprising of bath, high level WC and vanity unit with inset wash basin. Tiled splashbacks. Wooden double glazed window to side. Built-in storage cupboard. Central heating radiator. Wall mounted mirrors.
LIVING ROOM 7.17m (not into bay) x 3.01m widening to 4.57m (23
A light/bright 'L' shaped open plan living space. Wooden single glazed bay window to front allowing views along the coast towards Penzance. Double glazed wooden window to rear. Two central heating radiators. Two period feature fireplaces with surround. Exposed floorboards. Doorway to understairs storage/book room with shelving.
SECOND FLOOR
Stairs rise to:
LANDING AREA:
Door to:
USEFUL ATTIC SPACE/(*POTENTIAL BEDROOM THREE) 2.90m x 3.53m widening to 5.42m (9'6" x 11'6" wide
Velux windows to front and rear. Views towards Newlyn harbour, the sea and St Michael's Mount. Useful eaves storage. Central heating radiator. Has also been used previously as an artist studio.
*Subject to obtaining any necessary consents/certification.
OUTSIDE
To the rear: Courtyard garden with rear access gate. Outbuilding housing WC. To the front is a small garden area.
GENERAL INFORMATION
Services: Mains water, electricity, gas and drainage
Council Tax: Band B
Local Authority: Cornwall Council
Tenure: Freehold
Viewing: By prior appointment
AGENTS NOTES
The vendors wish to advise potential purchasers that the rear chimney was rebuilt in July 2023.

