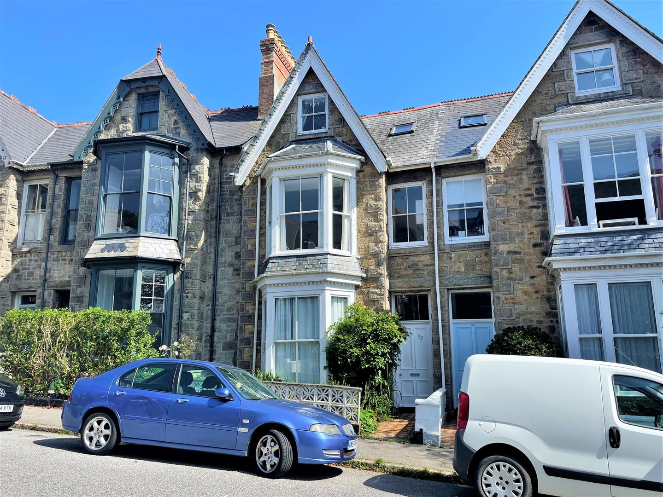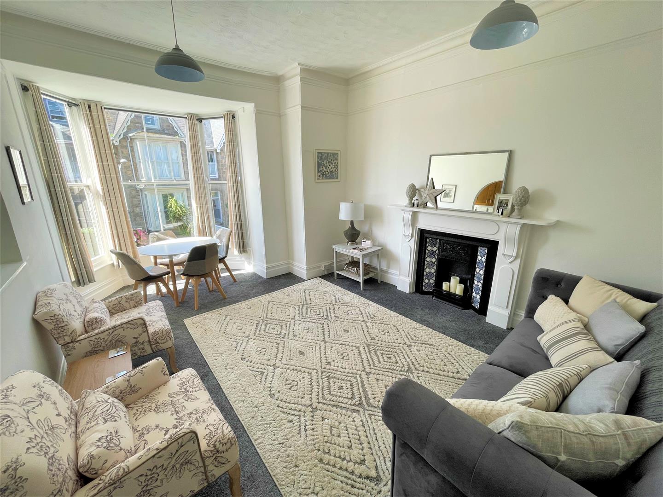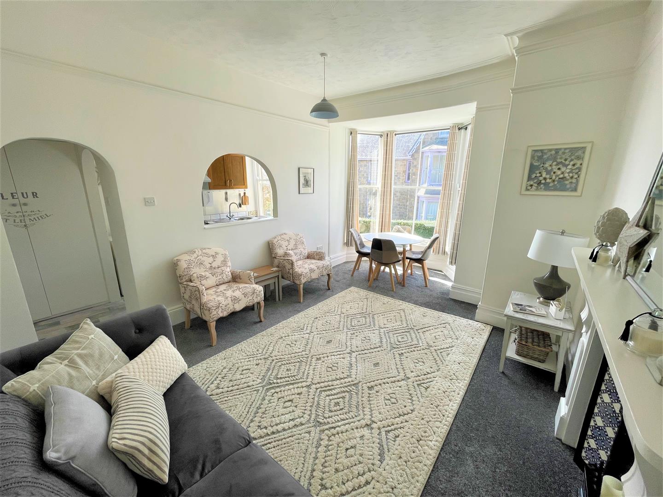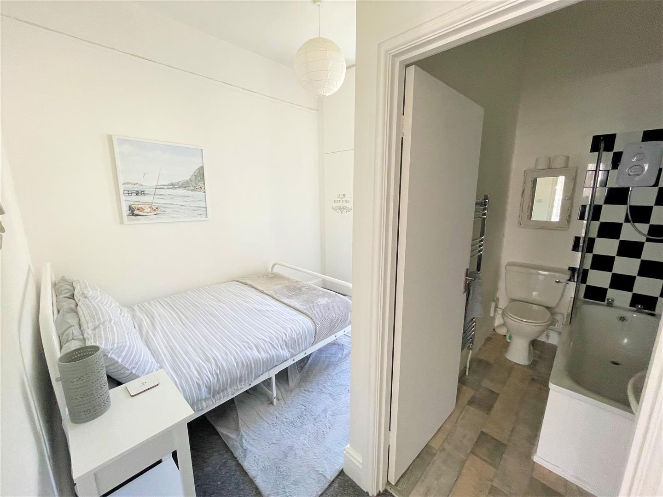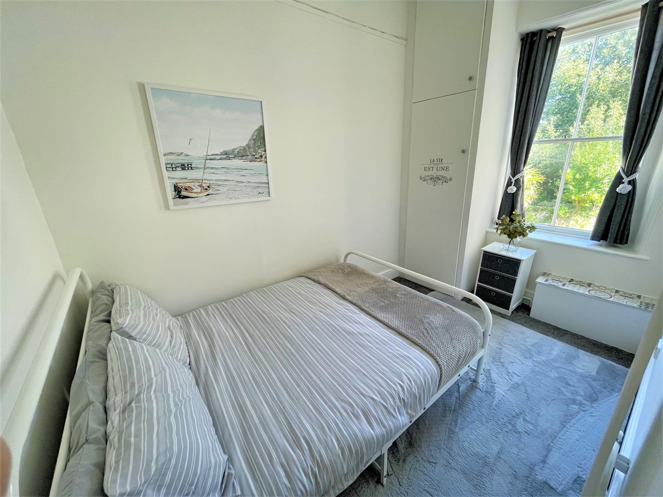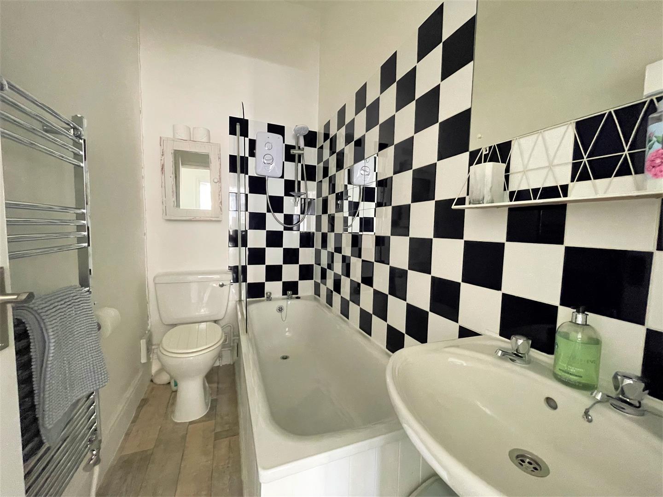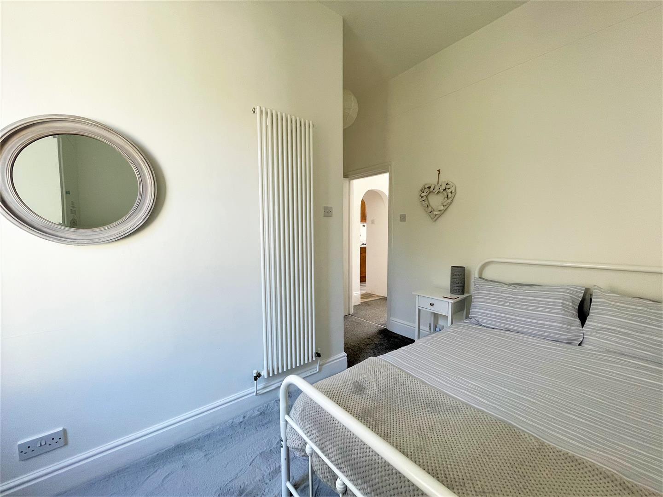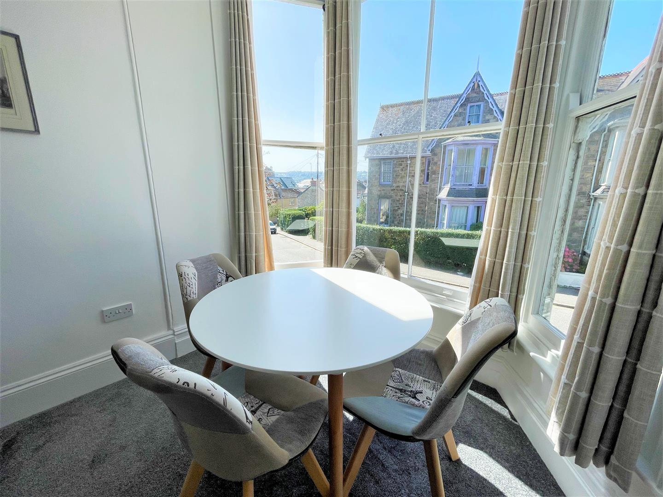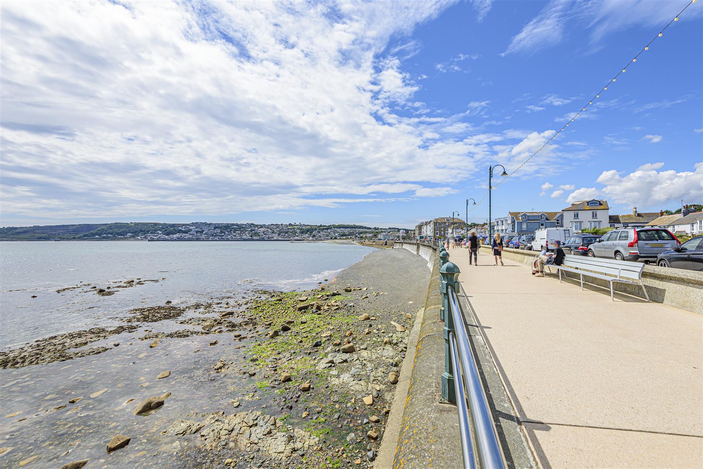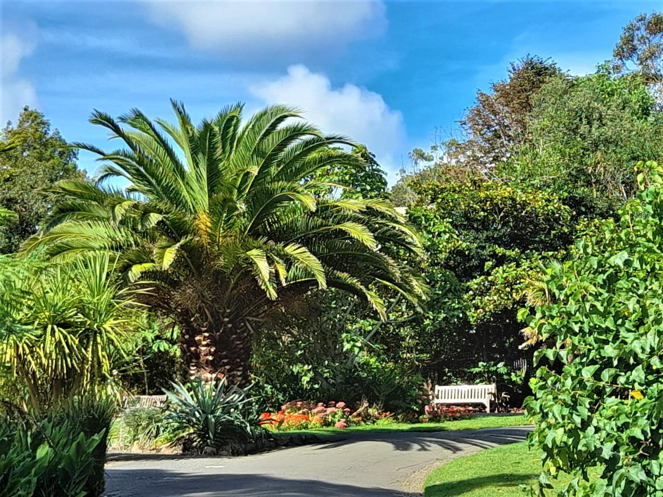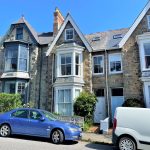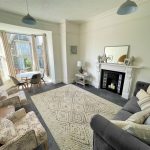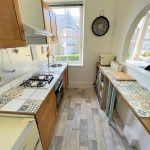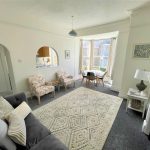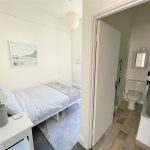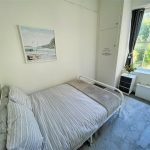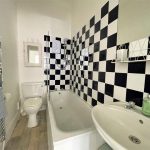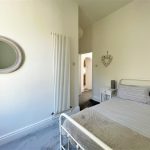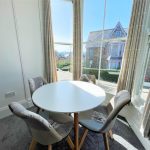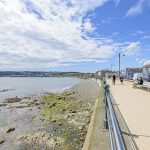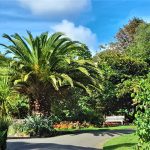Morrab Road, Penzance
Property Features
- OFFERED TO THE MARKET WITH NO ONWARD CHAIN
- A LIGHT AND AIRY ONE BEDROOM SECOND FLOOR FLAT
- VERY WELL PRESENTED THROUGHOUT
- GAS CENTRAL HEATING
- IDEAL FIRST TIME PURCHASE OR INVESTMENT
- CLOSE PROXIMITY TO MORRAB GARDENS AND THE PROMENADE
- PARKING TO THE REAR FOR ONE VEHICLE
- EPC RATING C70 / COUNCIL TAX BAND - A
About this Property
The property is warmed via a gas central heating system with accommodation in brief comprising double bedroom with en-suite bathroom, living room and kitchen whilst to the rear of the building is a parking space for one vehicle.
This delightful flat must be viewed to be fully appreciated so an early inspection is highly recommended.
Full Details
LOCATION
The property is situated within a stones throw from the delightful Morrab Gardens and is a level walk to Penzance’s famous promenade with the landmark art deco Jubilee lido swimming pool just a few yards further. The town itself is easily accessible and offers an extensive range of leisure, educational and commercial facilities as well as a mix of cafes, restaurants, bars and galleries. The bus and main line railway station, providing a direct link to London Paddington is approximately half mile distant.
Wooden front door to communal entrance hallway. Stairs rise to second floor. Door to...
ENTRANCE VESTIBULE
Large storage cupboard. Archways to...
KITCHEN 2.54m x 1.93m (8'04" x 6'04")
Wooden sash window to front with rooftop views across to Newlyn. Tiled worksurface areas with inset circular stainless steel sink. Inset gas hob with extractor over and electric oven below. Cupboards beneath and above. Space for fridge/freezer and washing machine. Archway gaining light from living room.
LIVING ROOM 5.66m into bay x 3.66m (18'07" into bay x 12')
Wooden bay window to front with central opening sash window again enjoying the views to Newlyn over rooftops. Feature fireplace with attractive tiled inlays along with a wooden surround and mantle. Archway gaining light from the kitchen. Radiator. Door to...
BEDROOM 3.58m x 3.53m including ensuite (11'8" x 11'6" inc
Wooden sash window to rear. Storage cupboard housing gas combination boiler. Space saving radiator.
ENSUITE BATHROOM
Panelled bath with tiled surround and electric shower over. Pedestal wash hand basin. Close coupled WC. Wall mounted heated towel rail.
OUTSIDE
There is parking to the rear of the property for one vehicle.
DIRECTIONS
From the top of Causewayhead turn left onto Clarence Street and proceed to the crossroad junction. Continue over the road (passing Morrab Studio) and continue down Morrab Road whereby the property will be seen to the eventual left just prior to the entrance of Morrab Gardens. If using the What3Words application - sleepy.easily.sweetened
AGENTS NOTES
SERVICES - Mains electric, gas, water and drainage.
COUNCIL TAX BAND - A
LOCAL AUTHORITY - Cornwall County Council
TENURE - Leasehold. 963 years remaining. £50.00 per annum ground rent. 25% responsibility for any such repairs which should occur as and when required.
VIEWING - By appointment via Whitlocks estate agents - 01736 369296

