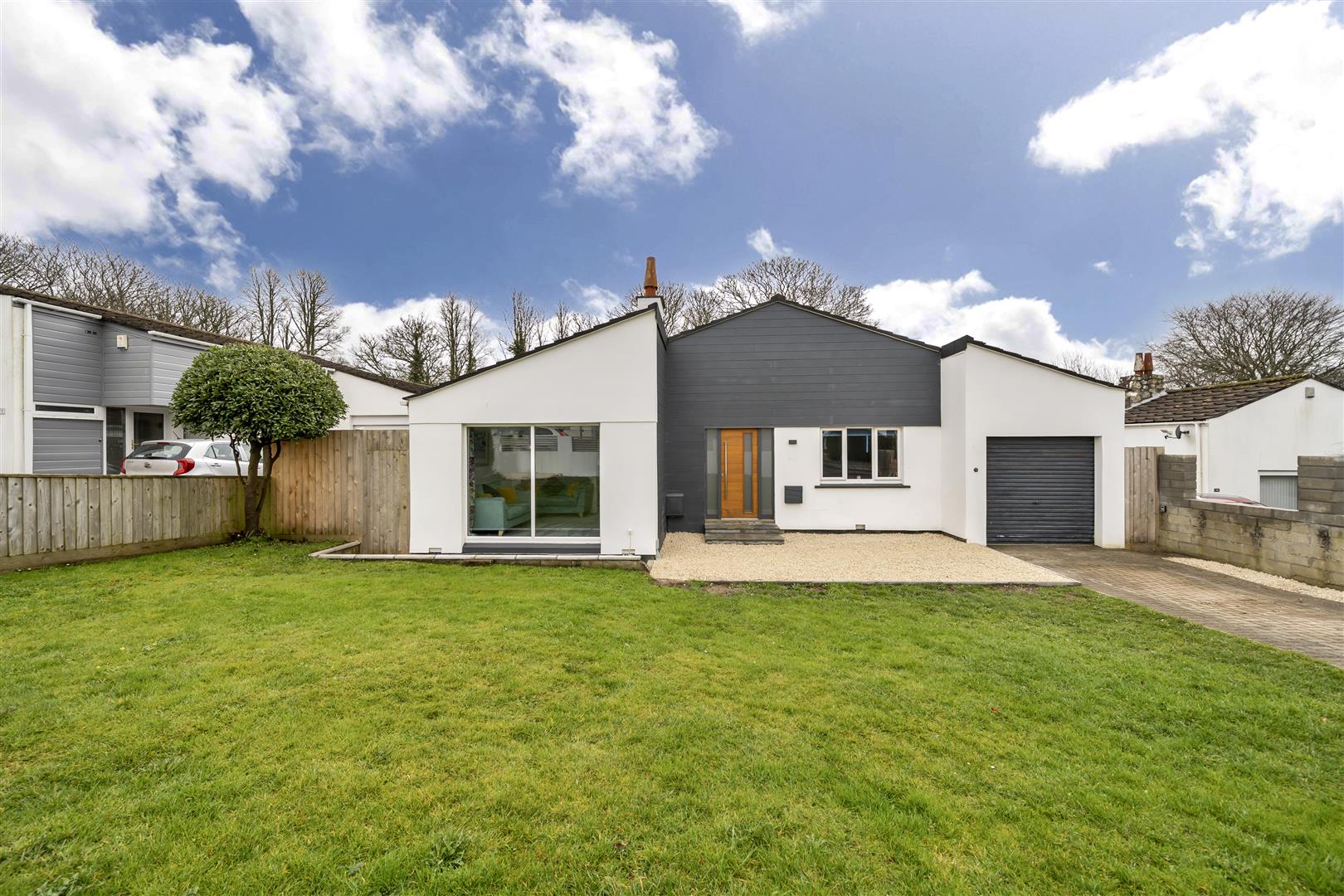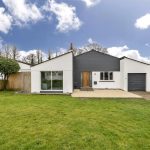Meadowside Close, Hayle
Property Features
- OFFERED TO THE MARKET WITH NO ONWARD CHAIN
- THREE DOUBLE BEDROOM DETACHED BUNGALOW
- FABULOUS 37' DINING/KITCHEN/DAY ROOM
- PEACEFUL CUL-DE-SAC LOCATION
- UPVC DOUBLE GLAZING & GAS CENTRAL HEATING
- EXTREMELY WELL PRESENTED THROUGHOUT
- EPC RATING - D66 / COUNCIL TAX BAND - D
About this Property
This lovely home is warmed via a gas central heating system with accommodation in brief comprising sitting room, dining/kitchen/day room, shower room, family bathroom and the three double bedrooms. This property must be viewed to be fully appreciated so an early inspection is highly recommended.
Full Details
LOCATION
The property is nestled within this ever popular cul-de-sac to the periphery of Hayle town and is but moments away from all your day-to-day amenities along with primary and secondary schooling. 'Far enough away but close enough to' - this centrally located property is perfectly poised for the nearby towns of St. Ives, Penzance and Helston along with having easy access to the A30. There is also a nearby mainline railway station with commuter links to Camborne, St Erth and Penzance.
Part obscure double glazed composite door to...
ENTRANCE HALLWAY
Wooden flooring. Storage cupboard. Radiator. Doors to...
SHOWER ROOM
Double shower cubicle with electric shower over along with tiled surrounds. Close coupled WC with hidden cistern. Wall mounted wash hand basin. Recessed spotlights.
DINING/KITCHEN/DAY ROOM 11.51m x 3.78m (37'09" x 12'05")
A recently extended room which enjoys an abundance of natural light and is a perfect space for day-to-day family living. This room has three uPVC double glazed windows to the sides along with sliding uPVC patio doors to the rear which give access to a raised decked wrap around seating area. There is also a wall mounted air conditioning unit and two space saving radiators. The KITCHEN comprises quartz worksurface with an inset stainless steel sink along with a NEFF induction hob with a range of cupboards and drawers below. Also incorporated is an Integral wine cooling cabinet, NEFF washing machine and dishwasher. Furthermore there is a range of tower units incorporating integrated fridge/freezer, NEFF ovens with slide and hide® doors and microwave/grill, Bosch bean-to-cup coffee machine along with useful cupboard space. Opening to…
SITTING ROOM 3.84m x 3.58m (12'07" x 11'09")
uPVC full drop window to front with a view to the garden. Former fireplace (not used) Recessed spotlights. Radiator.
BEDROOM ONE 4.11m x 3.18m (13'06" x 10'05")
uPVC double glazed window to front. Recessed spotlights. Radiator.
BEDROOM TWO 4.93m x 2.44m (16'02" x 8')
uPVC double glazed window to rear. Recessed spotlights. Loft access. Radiator.
BEDROOM THREE 3.89m x 3.15m (12'09" x 10'04")
uPVC double glazed window to rear. Recessed spotlights. Radiator.
BATHROOM 2.39m x 2.36m (7'10" x 7'09")
uPVC obscure double glazed window to rear. Fully tiled bathroom comprising panelled bath. close coupled WC, pedestal wash hand basin, corner shower cubicle with mains fed shower. Wall mounted heated towel rail. Recessed spotlights.
OUTSIDE
FRONT - The property is approached over a brick laid driveway which allows parking for two vehicles with garage beyond. Further gravelled area with step up to the front door. The front garden is predominately laid to lawn with gated access to either side for the rear garden. REAR - Enjoying a sunny southerly aspect with a raised partial wrap around decked seating area with access to the day room. Further lawned garden with views through the trees to farmland. There is also a useful side area which houses a timber shed with outside tap.
GARAGE 5.08m x 2.57m (16'08" x 8'05")
Up and over electric roller door to front. Power and light. Eaves storage.
DIRECTIONS
FROM HAYLE - Continue past ASDA superstore as if heading towards Penzance/St. Ives on the B3301. Take the eventual left turn as signed for St Erth. Follow this road and turn eventual left onto Water Lane. Turn next left onto Trelissick Road and follow this road around to the left taking the next left turn into Meadowside Close. Follow this road into the cul-de-sac whereby the property will be seen to the right as indicated by a Whitlocks for sale board.
FROM PENZANCE - Follow the A30 as if travelling to Hayle/St. Ives. At the St Erth roundabout take the second left junction onto the B3301 and continue along. On passing the hand car wash business take the next right as signed for St Erth. Turn next left onto Trelissick Road and follow this road around to the left taking the next left turn into Meadowside Close. Follow this road into the cul-de-sac whereby the property will be seen to the right as indicated by a Whitlocks for sale board.
If using the What3Words application - classed.cleanest.ambushes




