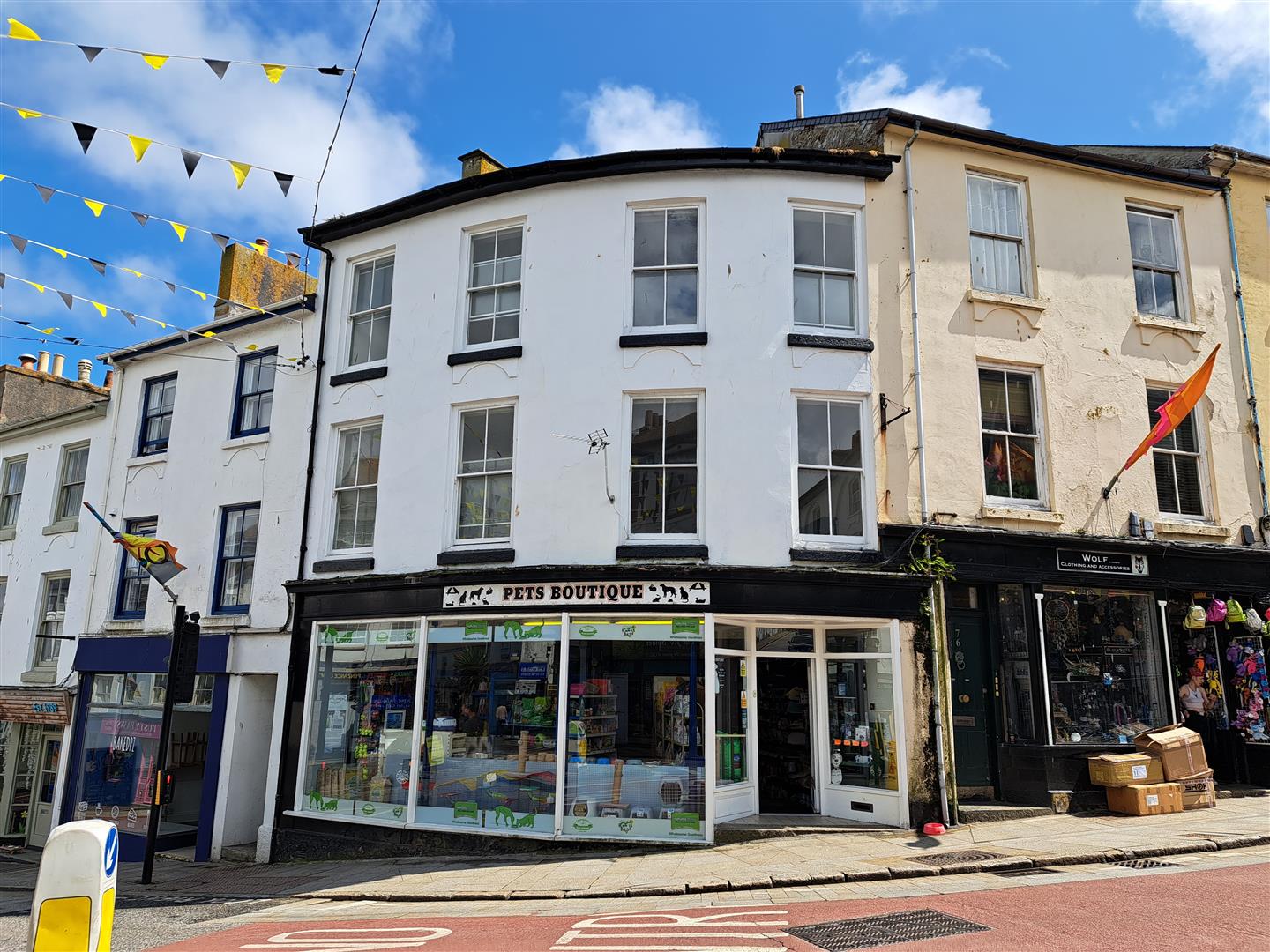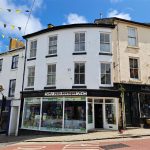Market Jew Street, Penzance
Property Features
- Maisonette in need of renovation
- Mixed use Buy to let opportunity
- Retail unit let at £8000 per annum
- Freehold
- Well proportioned accommodation
- EPC's: 75 - E(110) 75a - G(6)
About this Property
NOTE: PETS BOUTIQUE BUSINESS IS NOT AFFECTED
Full Details
LOCATION
The property is situated on Market Jew Street, which is right in the heart of Penzance town centre. Penzance offers a comprehensive range of educational, commercial and leisure facilities along with good transport links, including a mainline rail link to London Paddington.
THE ACCOMMODATION
NO.75 - RETAIL/COMMERCIAL UNIT
No.75 is a Retail shop, which is currently let, accessed from the main shop front entrance off Market Jew Street.
At ground floor level is the retail area with stairs leading down to a basement level which is currently used as storage space for the shop.
NO.75A - THE MAISONETTE
GROUND FLOOR
External front doorway to shared entrance hall with automatic lighting leads to an internal door giving access to the flat. Stairway to:
FIRST FLOOR
LANDING
Electric consumer unit. Stairs up to second floor. Doors off to
KITCHEN
Wooden sash window to rear. Range of base units and wall mounted cupboards. Electric heater.
SITTING ROOM
Two wooden sash windows to front. Feature fireplace.
DINING ROOM/BEDROOM THREE
Two wooden sash windows to front with secondary glazing. Fireplace (ornamental not in use)
STAIRWAY TO SECOND FLOOR
Wooden sash window to rear.
SECOND FLOOR LANDING:
Understairs storage cupboard. Doors off to:
BEDROOM ONE
Two wooden sash windows to front. Electric heater.
BEDROOM TWO
Two wooden sash windows to front with secondary glazing. Wall mounted electric heater.
BATHROOM
Suite comprising bath, wash basin and WC. Hot water tank in airing cupboard. Partially obscure glazed wooden sash window to rear. Adjacent is a second WC and wash basin.
From landing narrow staircase to:
THIRD FLOOR
Two attic rooms for storage. One of the rooms has a small velux roof window.
OUTSIDE
To the rear of the property is a small courtyard area, this is accessed off the shared alleyway which also provides access to the maisonette.
GENERAL INFORMATION
Services: Mains water, drainage and electricity
Council Tax: No. 75a (maisonette) Band B
Business Rates: No.75 We refer you to the gov.website which shows a rateable value of £6,500 as from 1 Aril 2023
Local Authority: Cornwall Council
Tenure: Freehold
Viewing: Strictly by appointment with Agents




