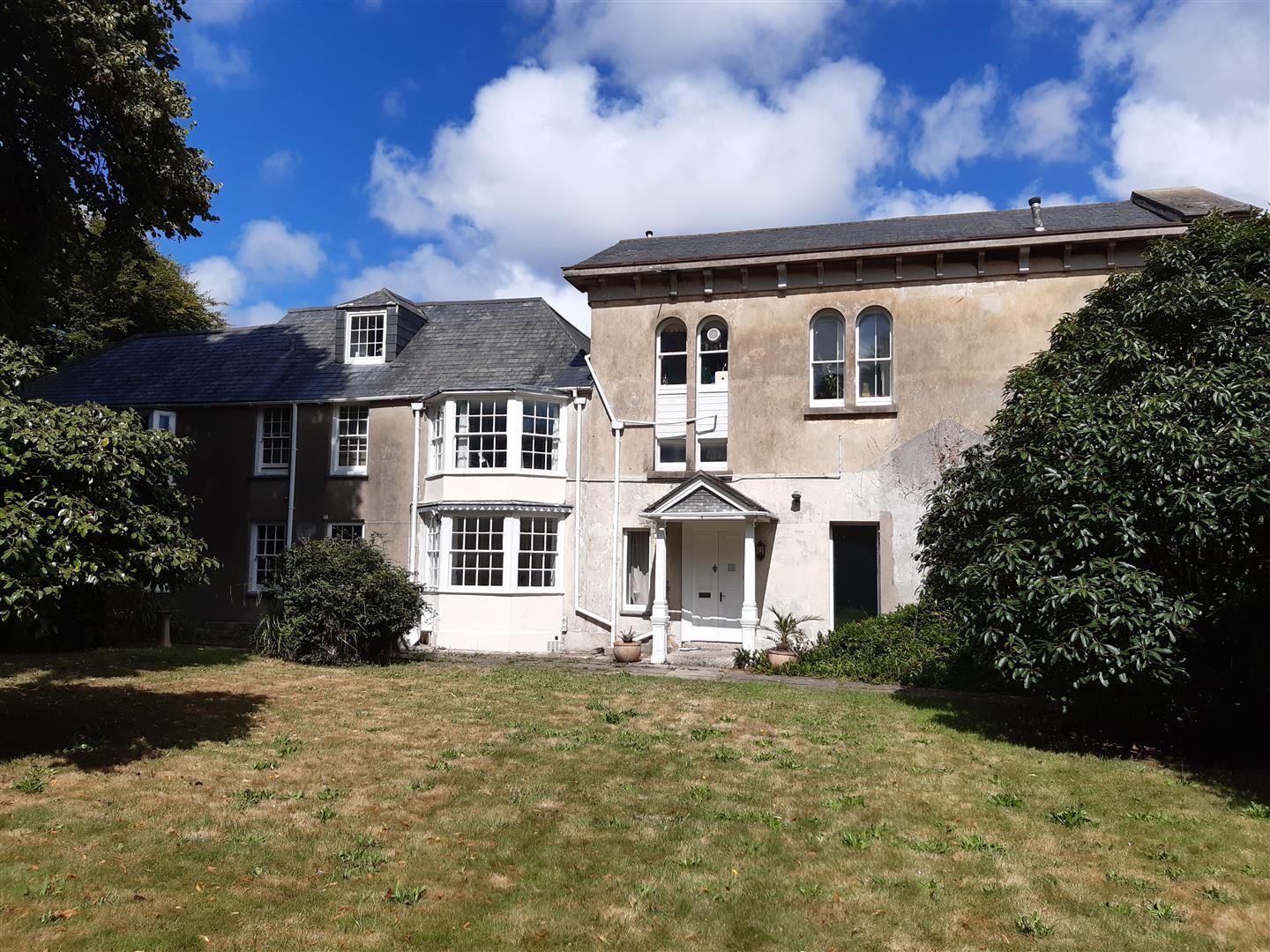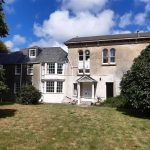Laregan Hill, Penzance
Full Details
GROUND FLOOR
Pillared entrance portico with panelled double doors and internal fully glazed double glazed door to:
ENTRANCE HALL
A light, airy and welcoming hall with high ceiling height. Double glazed window to front. Central heating radiator. High skirtings. Floorboards. Archway to Inner Hall. Four panelled door to:
LIVING ROOM
Three section window to side with shutters. Double glazed window to front overlooking the garden. High Skirtings. Ornate plaster ceiling coving and a ceiling rose. Fireplace with surround housing gas fire on tiled hearth. Two central heating radiators.
HALLWAY
A long hallway leading to the remainder of the accommodation. Gas central heating radiator. Access to cellar. Meter cupboard. There is also a door from the Inner Hall to a small rear porch with door to rear passageway. To the far end of the Inner Hall there is a further central heating radiator and windows to the rear and side. Doors off to:
BEDROOM 1
Panelled Bay window with secondary glazing and shutters overlooking the garden. Arched alcove with glass shelves. Two central heating radiators.
KITCHEN
Double glazed window overlooking the garden. Kitchen comprises a range of floor and wall units. Built in Zanussi electric double oven. Fitted worktops with tiled splashbacks. Inset four ring gas hob. Inset twin bowl stainless steel sink unit. Space for appliances.
BATHROOM
Four piece suite comprising of freestanding bath, pedestal wash basin, glazed corner shower cubicle and WC. Tiled walls. Wooden sash window. Chrome ladder style towel radiator. Two built-in shelved storage cupboards.
BEDROOM 2
Rooms of slight irregular shape. Bay window overlooking the garden with secondary glazing. Laminate floor. Central heating radiator. Window to rear giving borrowed light to Inner Hall.
BEDROOM 3
Windows to front, (with secondary glazing), side and rear. Central heating radiator.
CELLAR
Limited head height. Wall mounted Worcester boiler. Central heating radiator. Strip light. Access to:
OUTSIDE
The property enjoys a large garden to the front of the property. From the front gate, a short walk along the drive takes you to the parking spaces for Laregan House. Further along the drive and around the corner the Apartment also has an area of land on which are:
- Detached Single Garage
- Timber Storage Shed
Services: Mains Water, Electric, Gas and Drainage.
Council Tax: Band "D"




