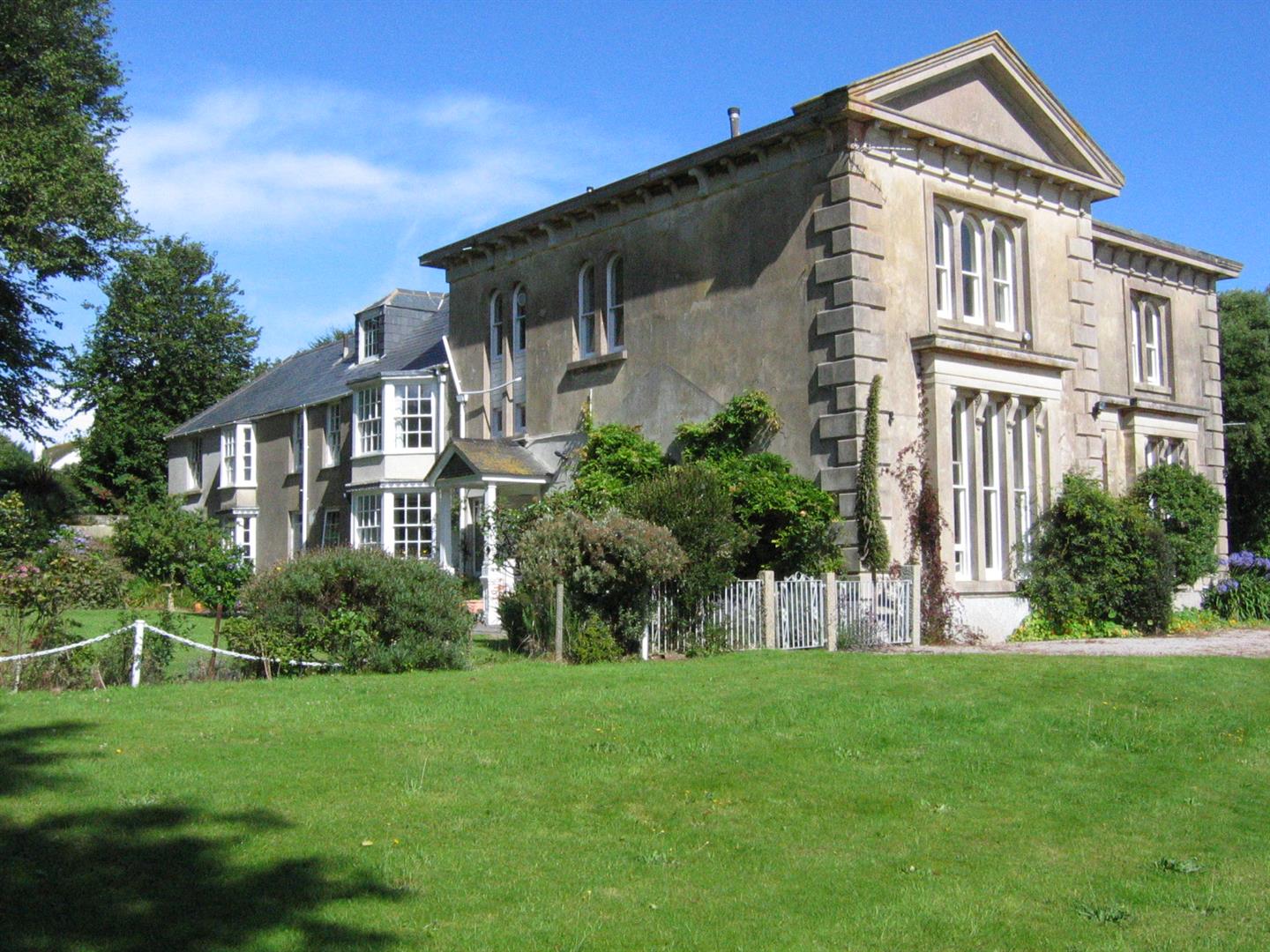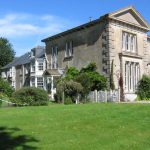Laregan Hill, Penzance
Property Features
- Three bedroomed apartment
- Garden to front
- Parking
- Garage & Storage Shed
- Two cellar rooms
- Gas central heating
About this Property
Full Details
LOCATION
Laregan House is situated high on Laregan Hill between Penzance and Newlyn. The property is located within a short distance from Newlyn Green and the Promenade. Both Newlyn and Penzance have a good amount of amenities, including leisure, educational and commercial facilities. Penzance also offers good transport links including a main line rail link to London Paddington.
The Accommodation
With approximate dimensions is as follows:
GROUND FLOOR
Pillared entrance portico with panelled double doors and internal fully glazed double glazed door to:
ENTRANCE HALL 5.28 x 2.70 (17'3" x 8'10")
A light, airy and welcoming hall with high ceiling height. Double glazed window to front. Central heating radiator. High skirtings. Floorboards. Archway to Inner Hall. Four panelled door to:
DRAWING/LIVING ROOM 6.69 x 4.98 (21'11" x 16'4")
Three section window to side with shutters. Double glazed window to front overlooking the garden. High Skirtings. Ornate plaster ceiling coving and a ceiling rose. Fireplace with surround housing gas fire on tiled hearth. Two central heating radiators.
From Entrance Hall, an Archway leads to the:
INNER HALL
A long hallway leading to the remainder of the accommodation. Gas central heating radiator. Access to cellar. Meter cupboard. There is also a door from the Inner Hall to a small rear porch with door to rear passageway. To the far end of the Inner Hall there is a further central heating radiator and windows to the rear and side. Doors off to:
BEDROOM 1 5.42 into bay window x 4.03 (17'9" into bay window
Panelled Bay window with secondary glazing and shutters overlooking the garden. Arched alcove with glass shelves. Two central heating radiators.
KITCHEN 3.79 x 2.38 (12'5" x 7'9")
Double glazed window overlooking the garden. Kitchen comprises a range of floor and wall units. Built in Zanussi electric double oven. Fitted worktops with tiled splashbacks. Inset four ring gas hob. Inset twin bowl stainless steel sink unit. Space for appliances.
BATHROOM 3.91 into window x 1.73 (12'9" into window x 5'8")
Four piece suite comprising of freestanding bath, pedestal wash basin, glazed corner shower cubicle and WC. Tiled walls. Wooden sash window. Chrome ladder style towel radiator. Two built-in shelved storage cupboards.
BEDROOM 2 3.16 x 4.28 into bay window, narrowing to 3.43 (10
Rooms of slight irregular shape. Bay window overlooking the garden with secondary glazing. Laminate floor. Central heating radiator. Window to rear giving borrowed light to Inner Hall.
BEDROOM 3 3.44 x 2.64 (11'3" x 8'7")
Windows to front, (with secondary glazing), side and rear. Central heating radiator.
From the Inner Hall, a Hatch opens with steps down to the:
CELLAR ROOM 1 5.60 x 4.11 (18'4" x 13'5")
Limited head height. Wall mounted Worcester boiler. Central heating radiator. Strip light. Access to:
CELLAR ROOM 2 5.25 x 3.85 (17'2" x 12'7")
Brick built shelving. Strip light.
OUTSIDE
The property enjoys a large garden to the front of the property. From the front gate, a short walk along the drive takes you to the parking spaces for Laregan House. Further along the drive and around the corner the Apartment also has an area of land on which are:
- Detached Single Garage
- Timber Storage Shed
GENERAL INFORMATION
Services: Mains Water, Electric, Gas and Drainage.
Council Tax: Band "D"
Local Authority: Cornwall Council
Tenure: FREEHOLD
Viewing: By prior appointment with the agents, Whitlocks.
DIRECTIONS
Leaving Penzance, drive through Wherrytown towards Newlyn. After the boating lake, take the turning right into Laregan Hill. At the top of the hill in the right hand corner is the drive to Laregan House, take this drive. After passing the three bungalows on your left hand side you will find yourself with Laregan House on your left hand side. No.4 is the Ground Floor Apartment overlooking the enclosed garden on your left.
AGENTS NOTES
We are aware that the vendor has planning permission to build a property on the land adjacent to the garden known as The Spinney. Historically, this area of land (which is not included within the sale) has been subject to Japanese Knotweed treatment by Tretec, Scorrier and their correspondence states it is under control and does not pose a threat to Laregan House or its garden. The shared driveway, communal gardens and communal parking area is owned by Flat 1, but flat 4 has a full right of access over these areas and has two dedicated parking places.




