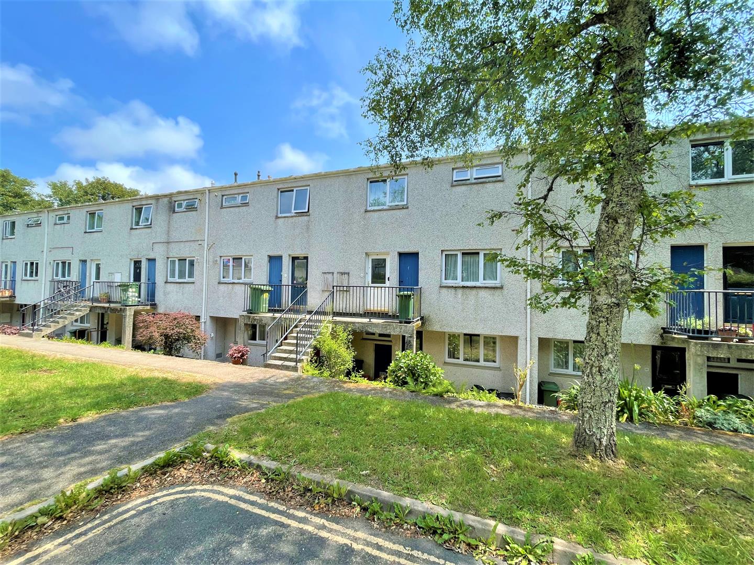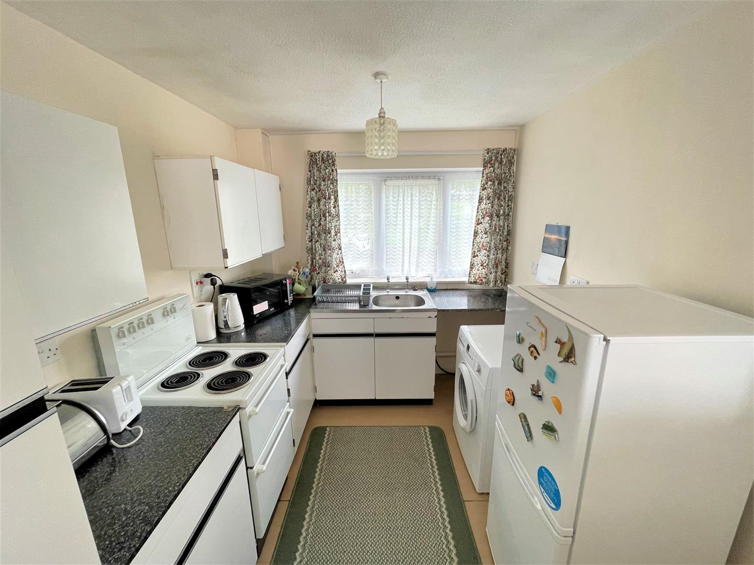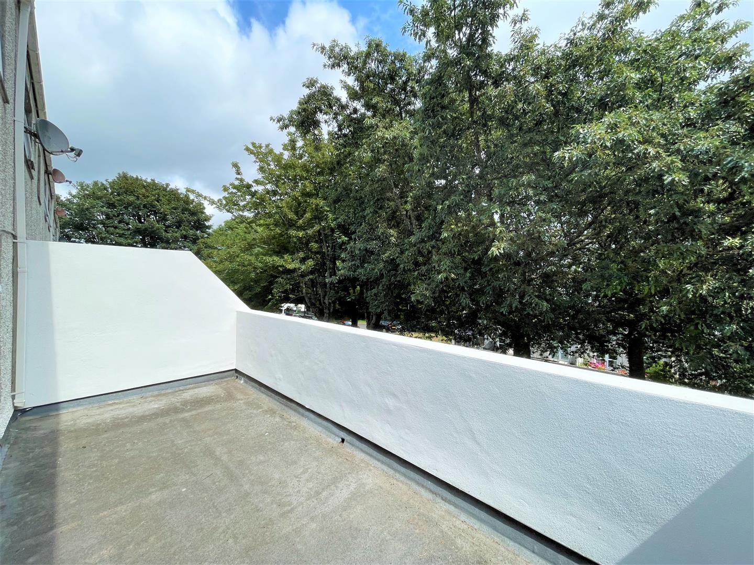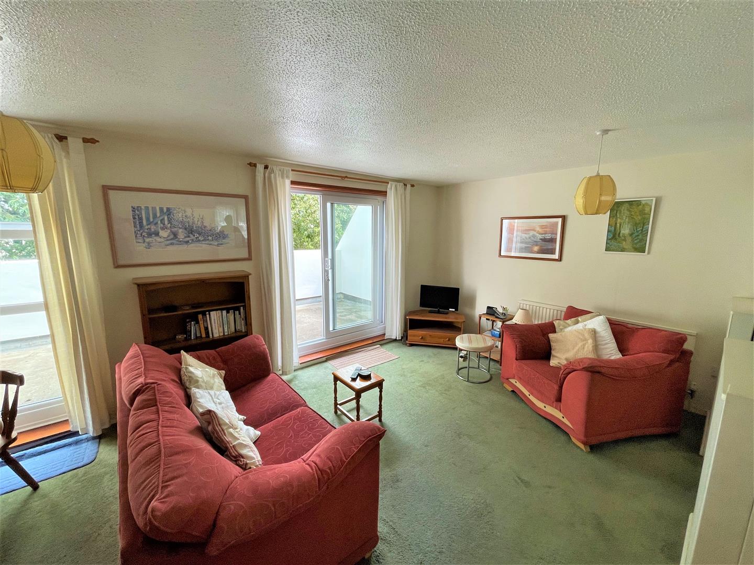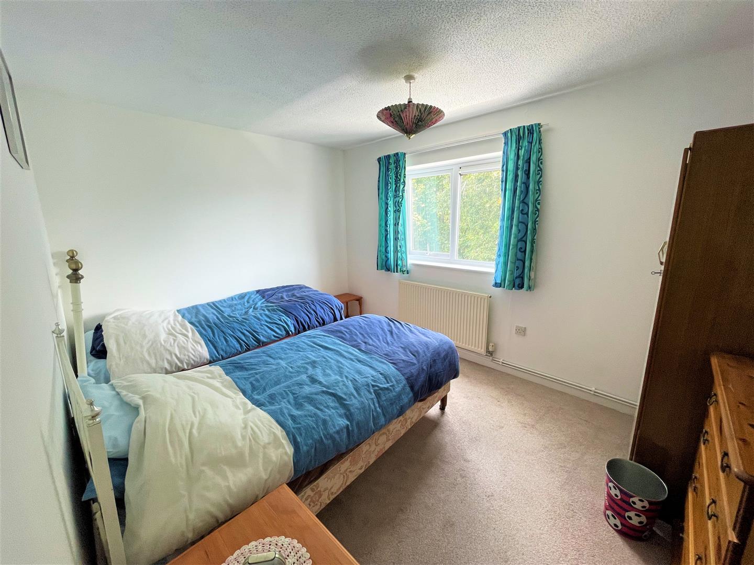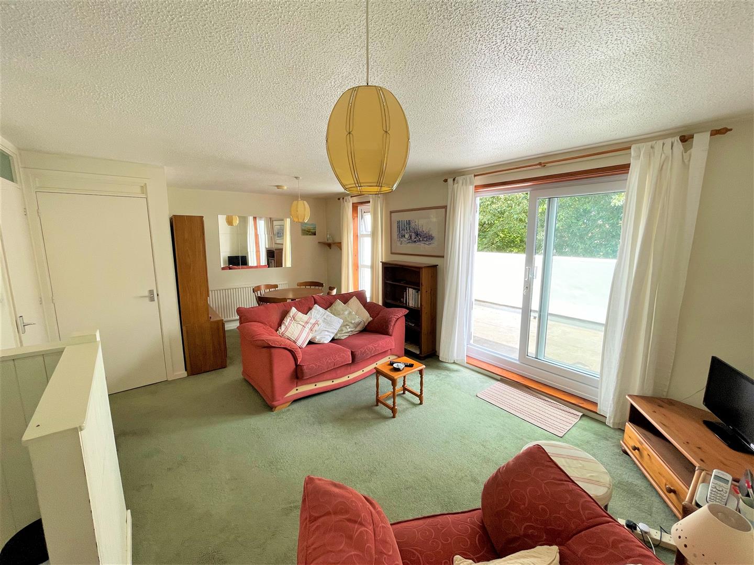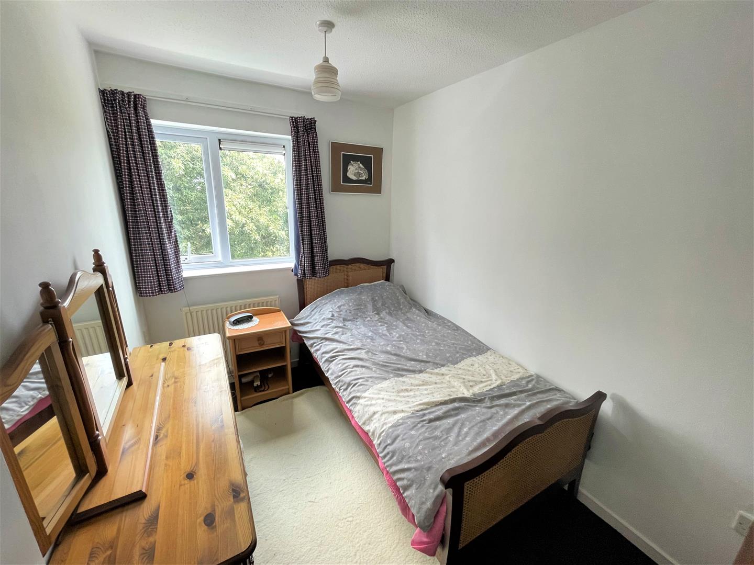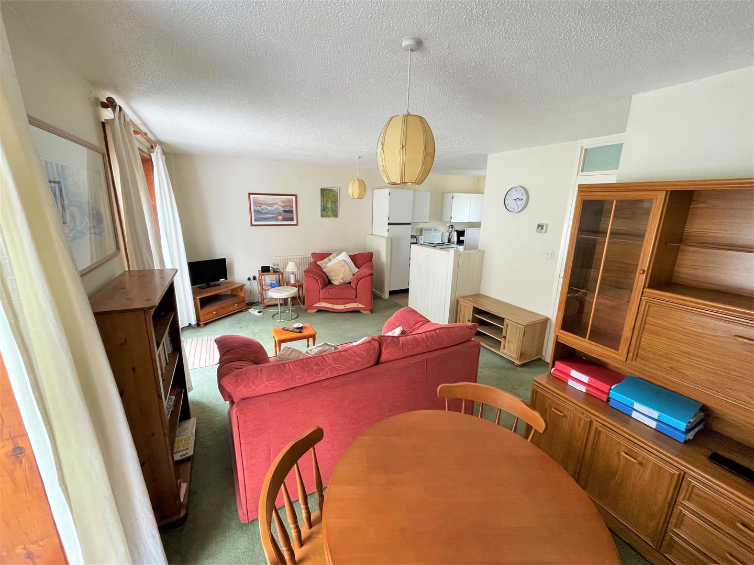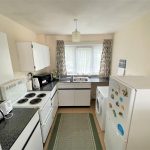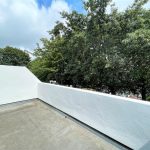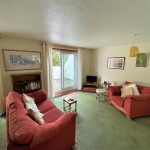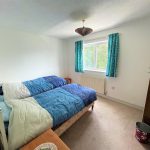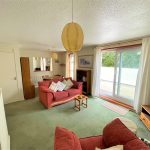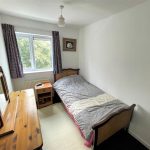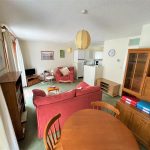Jack Stephens Estate, Penzance
Property Features
- OFFERED TO THE MARKET WITH NO ONWARD CHAIN
- UPVC DOUBLE GLAZING AND GAS CENTRAL HETING
- THREE BEDROOM MAISONETTE
- EXTERNAL BALCONY
- CLOSE PROXIMITY TO PENZANCE TOWN
- USE OF COMMUNAL GROUNDS AND PARKING
- EPC RATING - C72 / COUNCIL TAX BAND - B
About this Property
The property is warmed via a gas central heating system with accommodation in brief comprising living room, kitchen and balcony to the first floor with the three bedrooms, bathroom and WC to the second floor. We feel this property would suit those looking to purchase for the first time or to the buy to let fraternity so an early inspection is highly recommended.
Full Details
LOCATION
The property lies in close proximity to the bustling market town of Penzance that offers a wide range of amenities to include restaurants, local and specialist shops, character public houses together with nearby primary and secondary schooling. Good commuter links are provided by the bus and main line railway station which are approximately three quarter mile distant.
uPVC part obscured double glazed door to...
ENTRANCE VESTIBULE
Stairs rise to first floor. Large cloaks cupboard. Door to...
LIVING ROOM 5.94m x 3.73m (19'6" x 12'3")
uPVC double glazed window to front along with uPVC double glazed sliding patio door leading out to the balcony. Deep under stairs storage cupboard. Two radiators. Access to...
KITCHEN 2.49m x 2.34m (8'2" x 7'8")
uPVC double glazed window to rear. Worksurface area with inset stainless steel sink and drainer. Cupboards and drawers below.. Cupboards above. Spaces for electric oven, washing machine, tumble dryer and fridge/freezer.
BALCONY 6.02m x 2.54m (19'9" x 8'4" )
Views to the communal garden and mature trees.
FIRST FLOOR
Loft access. Airing cupboard housing gas combination boiler. Radiator. Doors to...
BEDROOM ONE 3.84m x 2.79m (12'7" x 9'2")
uPVC double glazed window to front. Radiator.
BEDROOM TWO 2.79m x 2.03m (9'2" x 6'8")
uPVC double glazed window to front. Radiator.
BEDROOM THREE 2.57m x 2.16m (8'5" x 7'1")
uPVC double glazed window to rear. Over-stairs storage cupboard. Radiator.
BATHROOM 1.85m x 1.42m (6'1" x 4'8")
uPVC obscure double glazed window to rear. Panelled bath with mixer tap shower along with an electric shower over. Part-tiled surrounds. Pedestal wash hand basin. Radiator.
WC 1.83m x 0.86m (6' x 2'10")
uPVC obscure double glazed window to rear. Low level WC.
OUTSIDE
Steps rise giving access to the property along with a door to an external store. There is use of the communal grounds along with parking on a first come first served basis a short distance away.
DIRECTIONS
From the top of Causewayhead proceed up St Clare Street. At the roundabout continue straight on and turn eventual right into Treneere Road. Follow this road around to the right whereby the property will be seen ahead and to your left. If using the What3Words application - pies.lions.introduce
AGENTS NOTES
SERVICES - Mains electric, gas, water and drainage.
COUNCIL TAX BAND - B
LOCAL AUTHORITY - Cornwall County Council
TENURE - Leasehold - Remainder of a 125 year lease granted 15 September 1997.
VIEWING - By appointment via Whitlocks estate agents - 01736 369296
£423.24 per annum service charge of which £13.75 per month contributes towards a Protector Insurance payable to Live West. £10.00 per annum ground rent. A payment of £30.00 plus VAT will be required for the seller notice fee. Permission from the Landlord will be required concerning pets.

