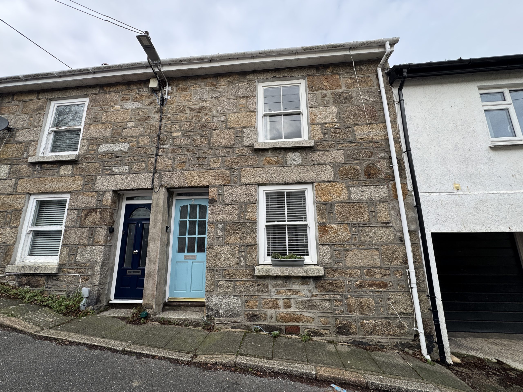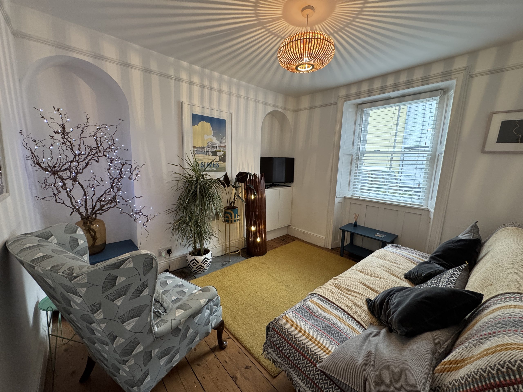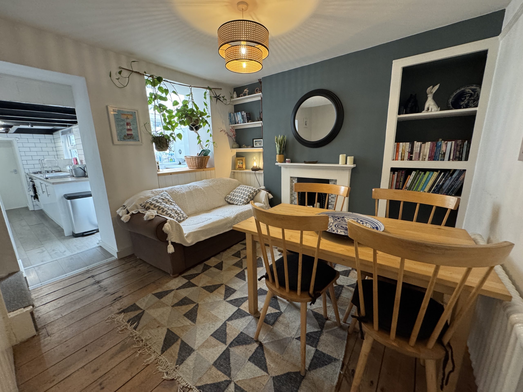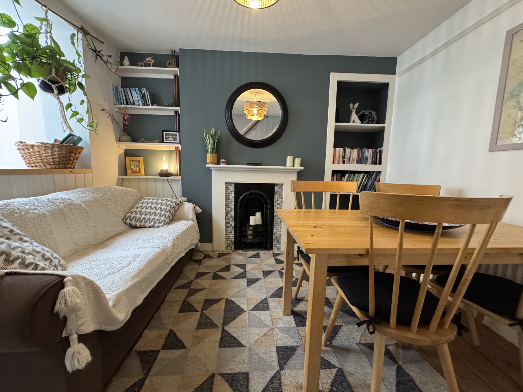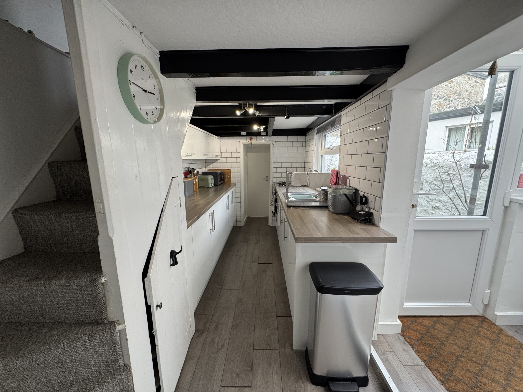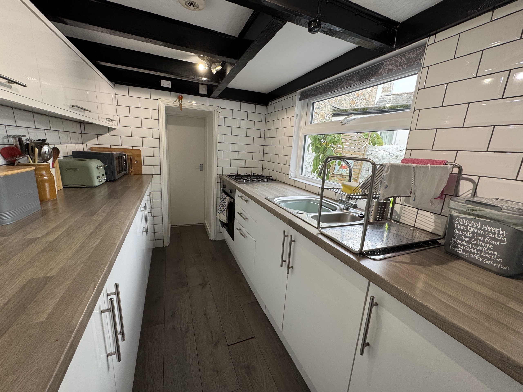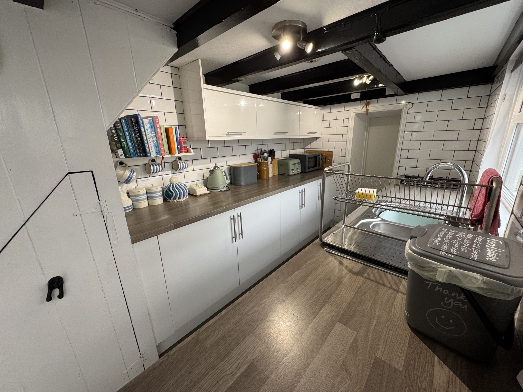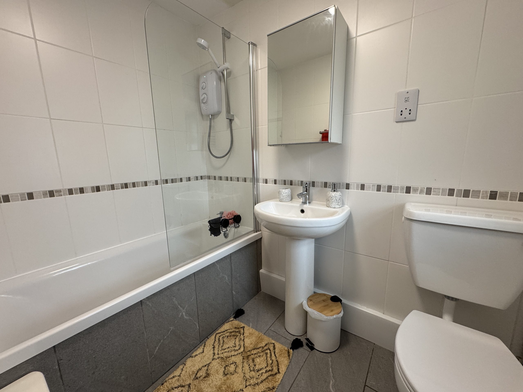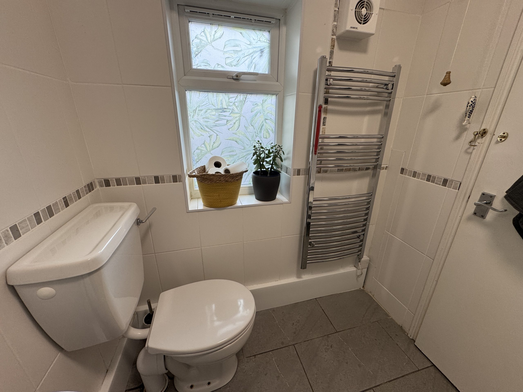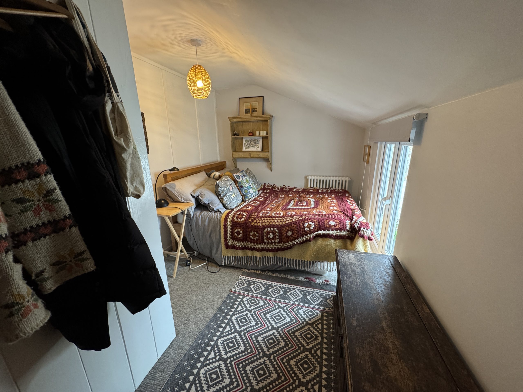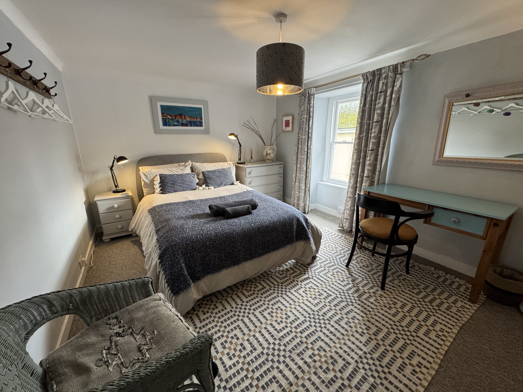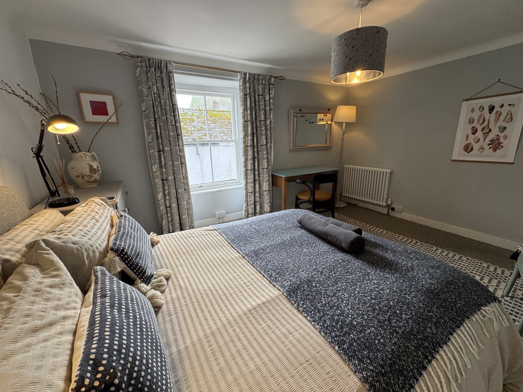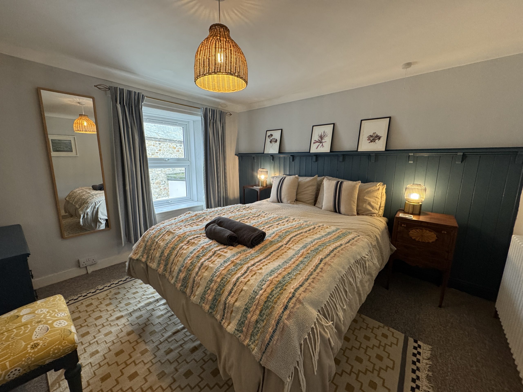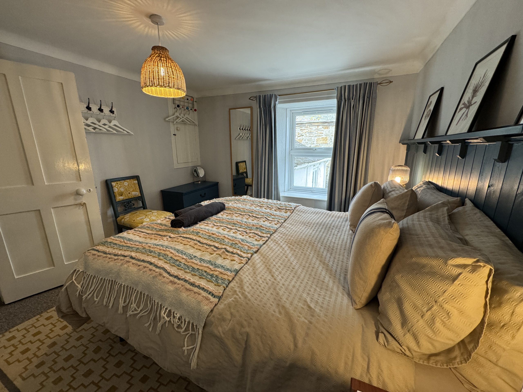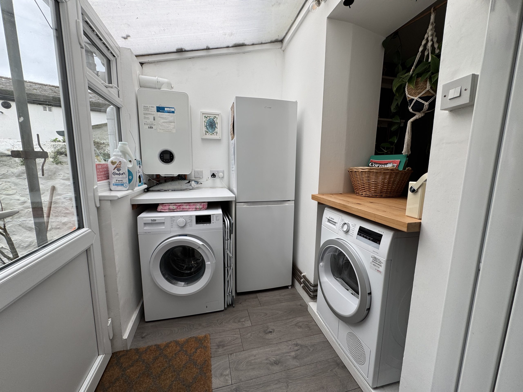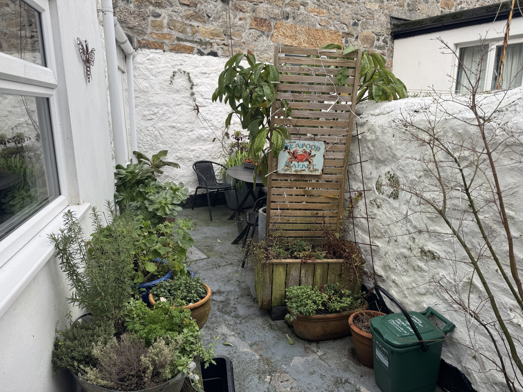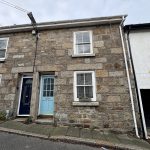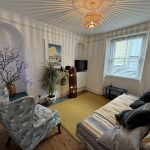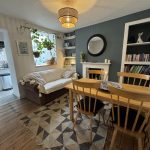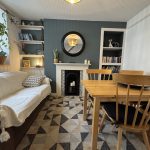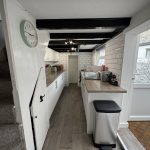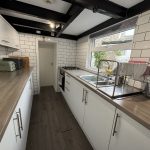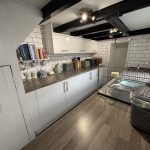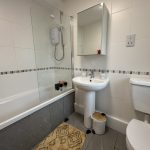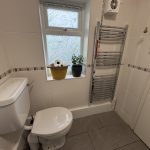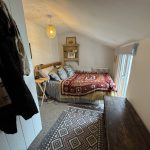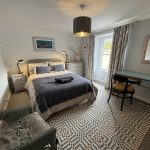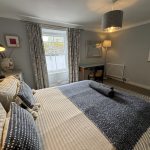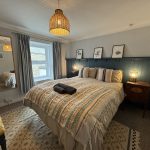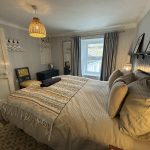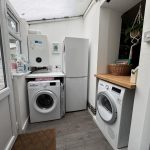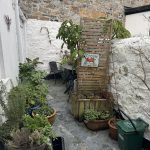Jack Lane, Newlyn.
Property Features
- Central Newlyn
- Gas Central Heatiing
- Pretty Courtyard Garden
- Close to Shops and Car Park
About this Property
A beautiful, well presented unfurnished 3 bedroomed cottage in the heart of Newlyn, close to shops and car park. The property benefits from gas fired central heating, part double glazing and pretty courtyard.
EPC C 71
C Tax Band B
Applicants will be subject to affordability checks
Full Details
Entrance Hall
Pendant light, wall mounted coat hooks, wooden floor, fuse box, smoke detector, wooden panelled door into:
Sitting Room 10'2 x 9'3
Pendant light, single glazed sash window to front, wooden floor, alcove cupboard, alcove shelving, central heating radiator
Wooden glazed door from hallway to:
Dining Room/Snug 10'9 x 9'7
Pendant light, ornamental fireplace with mantelpiece, alcove shelving, wooden floor, central heating radiator, cupboard
Doorway from dining room into:
Kitchen
Exposed beams, tiled walls, wood effect floor, fitted wall and base units with gloss facias, laminate worktops, double drainer stainless steel sink with mixer tap, plumbing for appliance, electric oven, gas hob, double glazed window to rear, carbon monoxide alarm, heat detector, spotlights, central heating radiator
Off kitchen:
Utility Area
Plastic roof, double glazed door to backyard, double glazed window, mains gas fired central heating boiler, plumbing for appliance, bulkhead light, vinyl flooring
Door from Kitchen into Bathroom:-
Bathroom
Tiled walls, tiled floor, bulkhead light, extractor fan, heated towel rial, double glazed frosted window, low level WC, pedestal white ceramic washbasin, mirrored cabinet, white plastic bath with tiled panel, glass shower screen, wall mounted towel rail, wall mounted Mira Jump shower
Stairwell (from Kitchen)
Carpeted, smoke detector, handrail, door to:
Bedroom 3 13'3 x 7'4 narrowing to 4'7
Pendant light, double glazed window to rear, carpeted, central heating radiator, cupboard over stairwell
Stairwell from Dining Room:-
Handrails, carpeted, pendant light, smoke detector, panelled wooden door to:
Front Bedroom 10'3 x 13'2
Single glazed sash window to front, pendant light with bulb, wall mounted coat hooks, carpeted, central heating radiator
Wooden panelled door to:
Rear Bedroom 10'9 x 13'2
Pendant light, carpeted, double glazed window to rear, central heating radiator, wall mounted coat hooks, cupboard over stairwell
Courtyard
Painted concrete floor, white painted walls, plants in pots, bistro table and chairs, recycling bags and box

