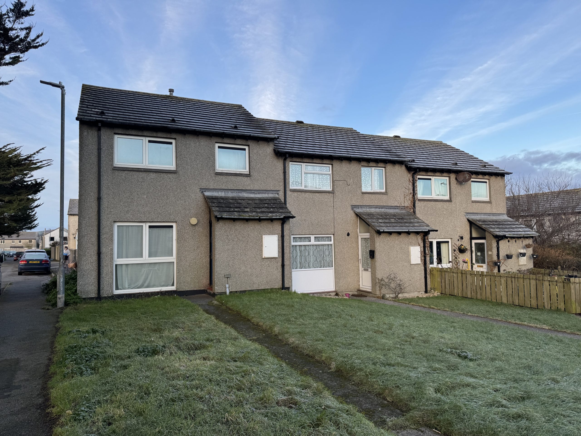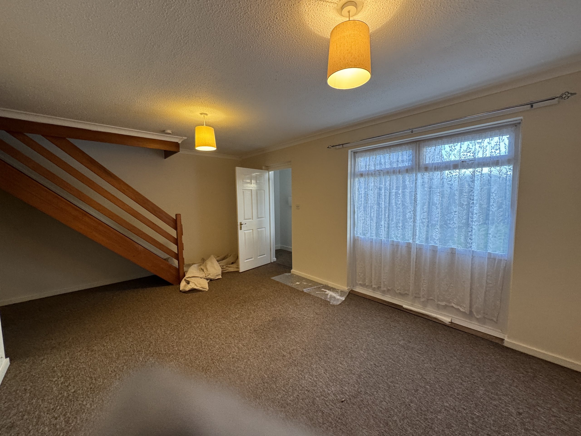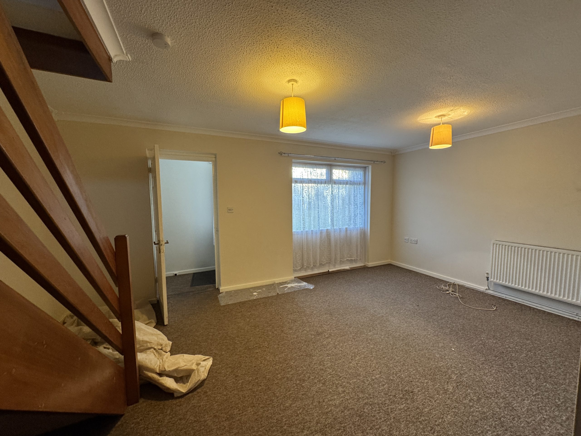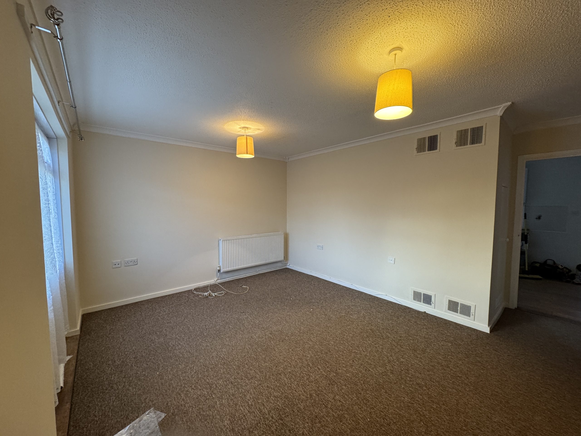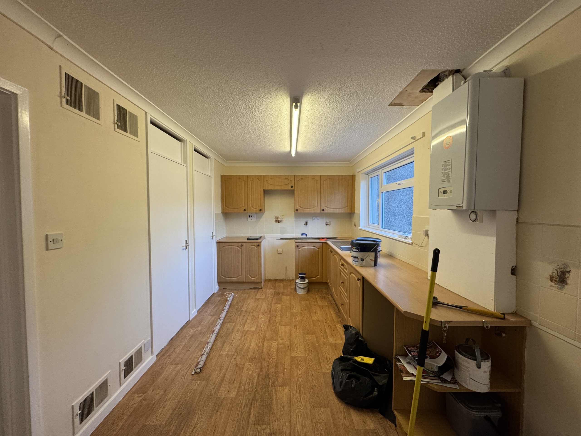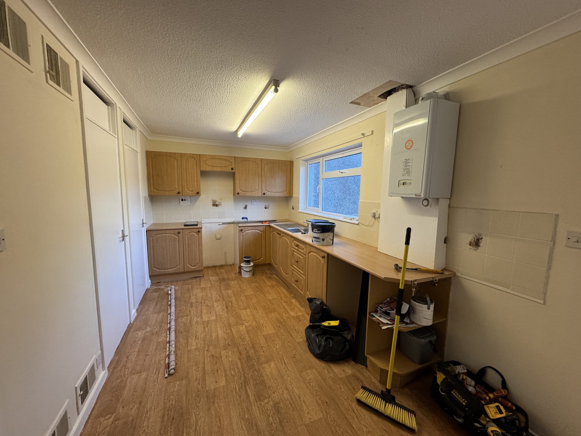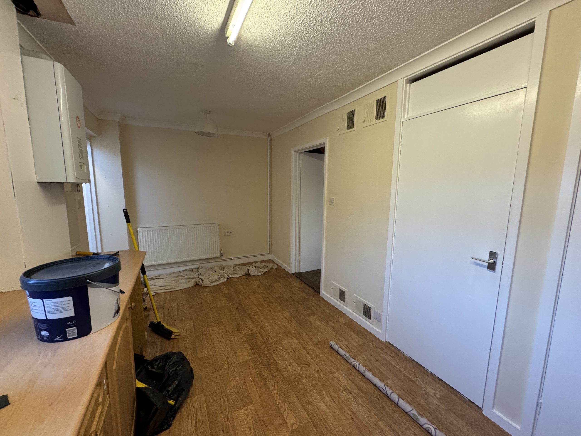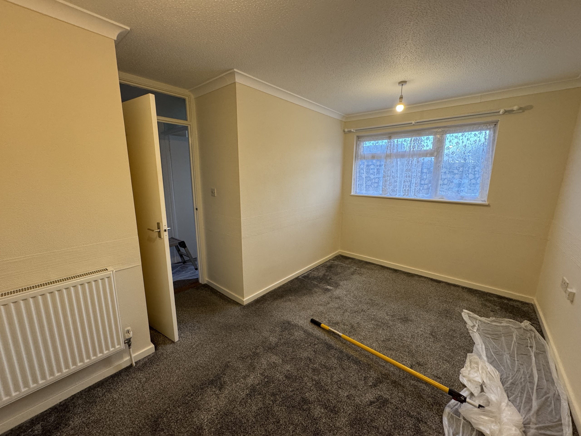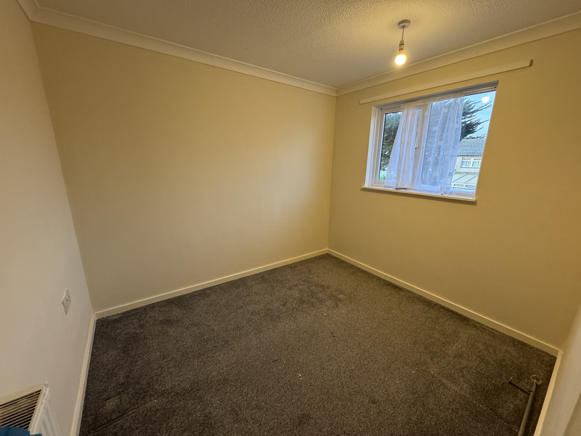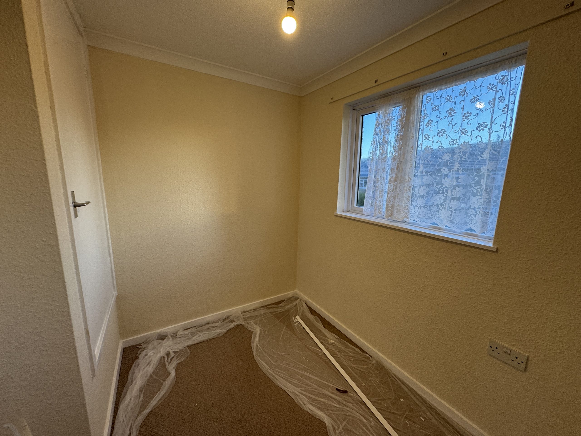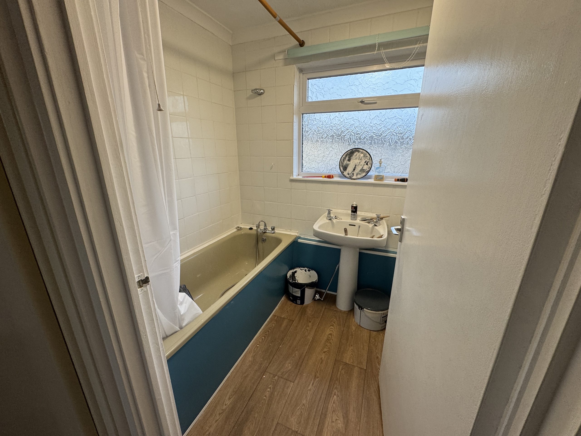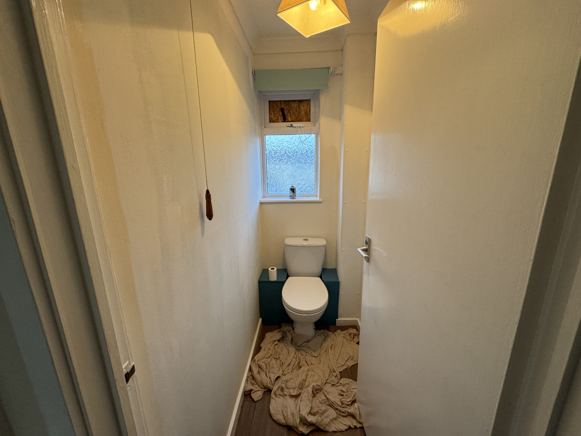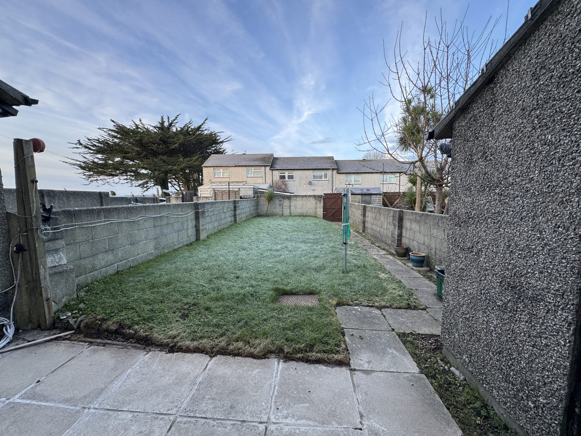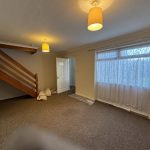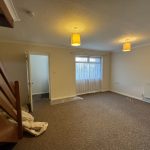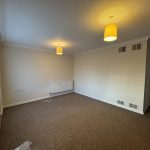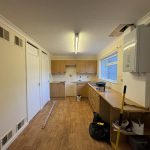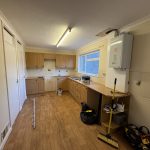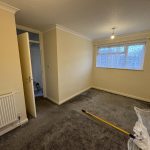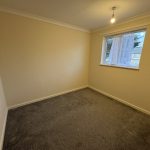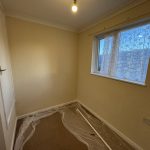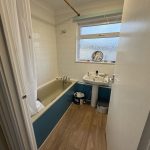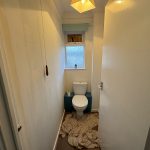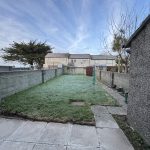Harveys Way, Hayle.
About this Property
A spacious three bedroomed house adjacent to playing fields with on street parking, double glazing and gas central heating.
EPC C 73
Council Tax Band B
Applicants will be subject to affordability checks
Full Details
Entrance Porch
Double glazed front door into
Lounge
Pendant light, central heating radiator, carpeted, double glazed window to front, open stairwell, wooden door to:
Kitchen
Base and wall mounted units with wood effect doors, single drainer stainless steel sink, double glazed window, pendant light, strip light, wall mounted gas fired central heating boiler, wood effect vinyl flooring, two pantry cupboards, central heating radiator, double glazed door to back garden, plumbing for appliance, wiring for cooker.
Stairwell from lounge to:
First Floor Landing
Loft hatch, smoke detector, pendant light, carpeted, cupboard with slatted shelves, door to:
WC
Pendant light, wood effect vinyl flooring, opaque glazed double glazed window, roller blind, low level WC
Bathroom
Bath with shower attachment over and shower curtain, tiled walls, wood effect vinyl flooring, central heating radiator, pedestal washbasin, opaque double glazed window, roller blood
Bedroom (Rear)
Pendant light, double glazed window, carpeted, central heating radiator
Bedroom (Front)
Pendant lights, double glazed window, carpeted, central heating radiator
Bedroom (Single)
Pendant light, central heating radiator, cupboard over stairs, carpeted, double glazed window
Outside
FRONT
Lawned front garden with concrete pathway
REAR
Lawned back garden with paved pathway and patio, walled on three sides, rotary washing line, outbuilding with wooden door, back gate to service lane

