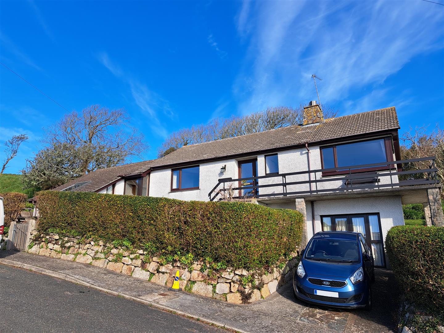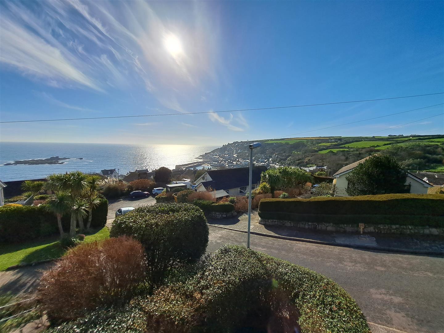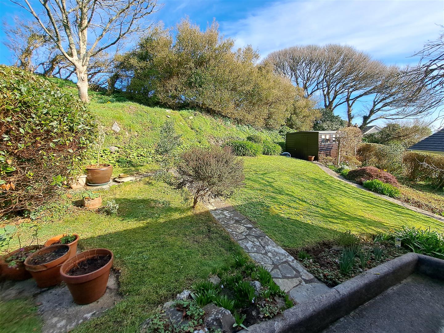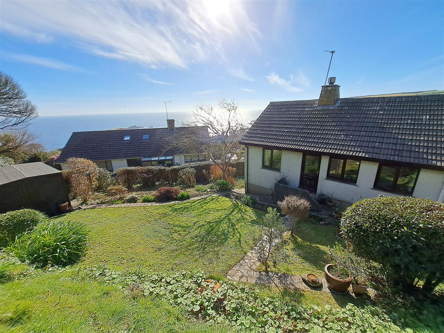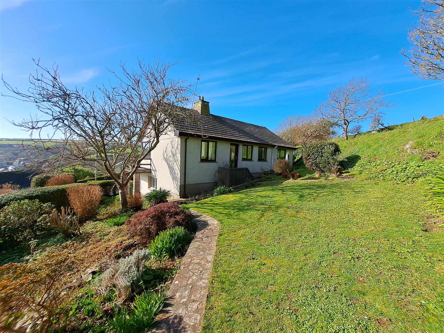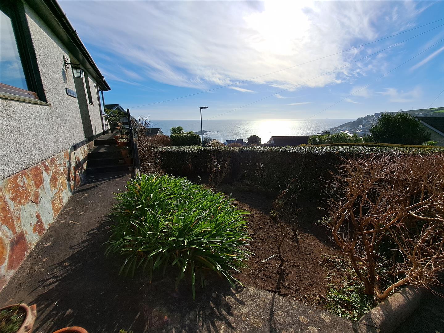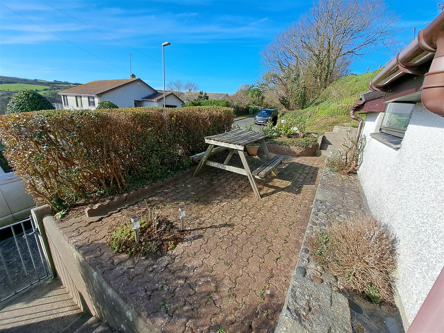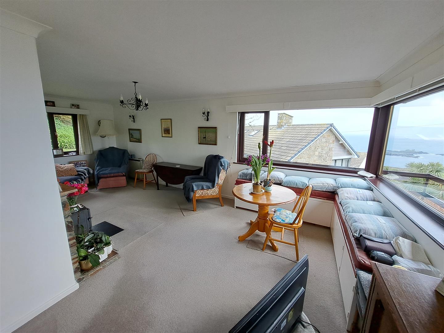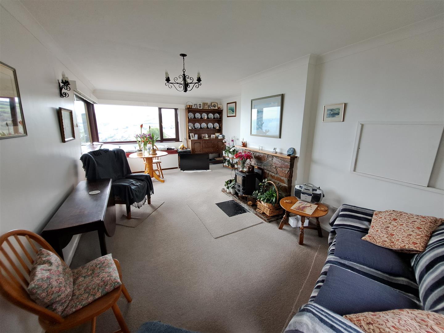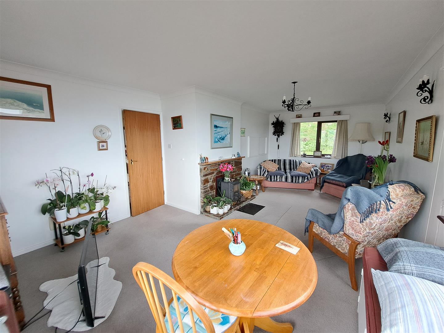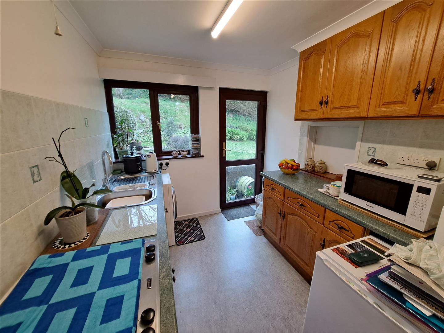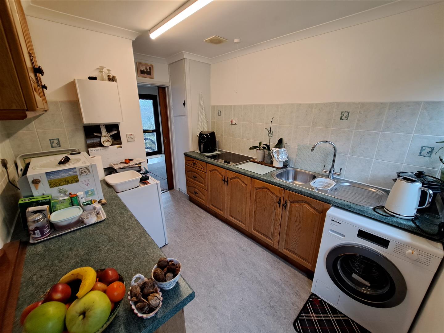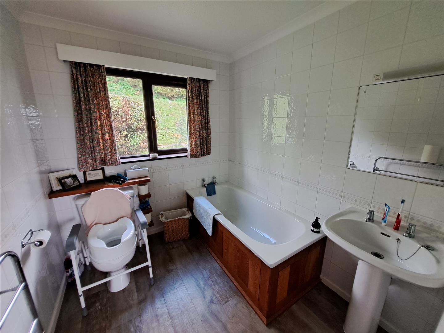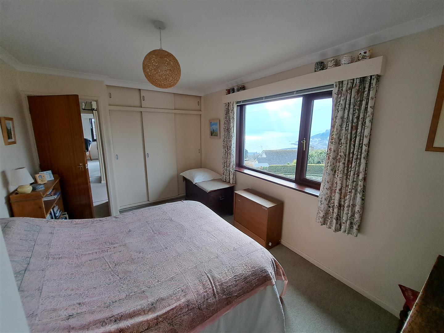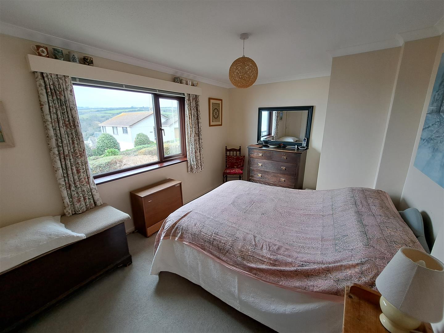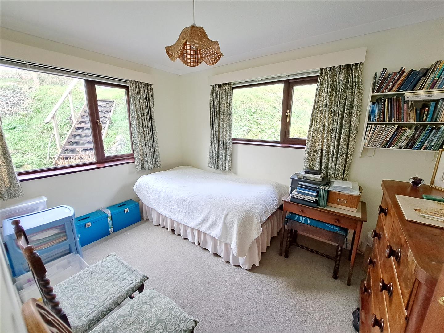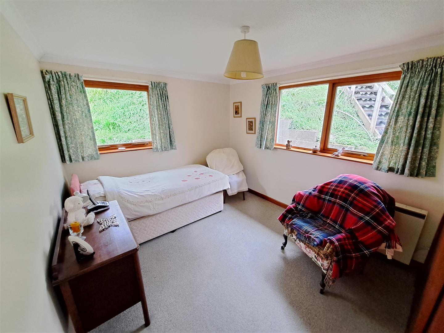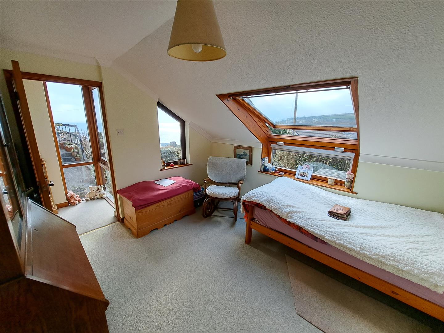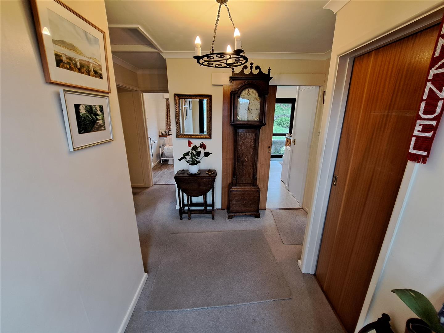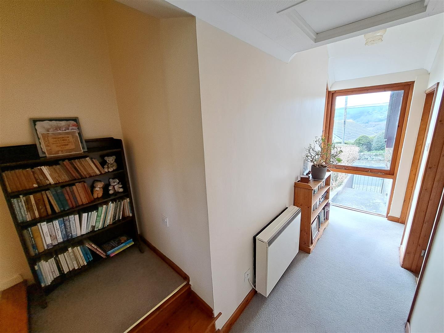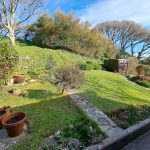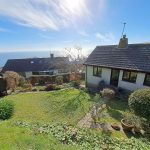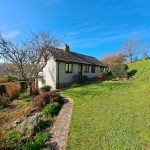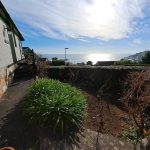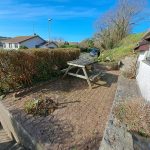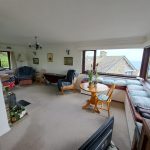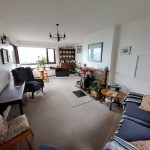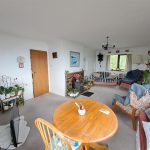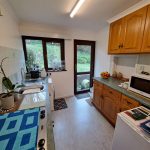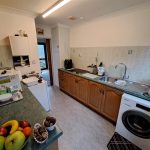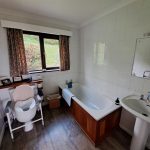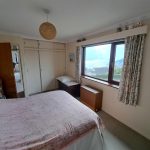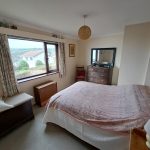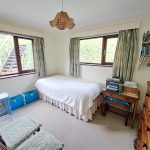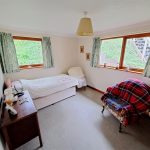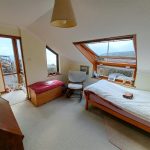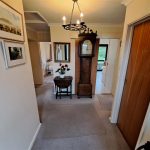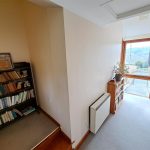Gwelenys Road, Mousehole, Penzance
Property Features
- Detached Bungalow
- 4 Bedrooms
- Sea and Harbour Views
- Driveway Parking
- Gardens to front and rear
- Balcony
About this Property
Full Details
LOCATION
Gwelenys Road is a residential road situated in Mousehole; a famous picturesque village with a harbour and beach on the western side of Mounts Bay. The village itself has a good range of local amenities including gift shops, cafes, restaurants and a Public House. Neighbouring Newlyn allows access to a wider range of amenities. The major town of Penzance sits approximately three miles away and has a more comprehensive range of facilities and transport links including a mainline rail station and bus terminal.
The Accommodation:
With approximate dimensions:
UPVC double glazed front door to:
ENTRANCE HALL
Access hatch to loft. Shelved cupboard. Stairs down to Converted Garage/Reception Room. Doors off to:
LIVING ROOM 6.70m x 3.10m widening to 3.94m (21'11" x 10'2" w
L shaped room. UPVC double glazed windows to front and rear. Glorious views overlooking Mousehole from front window. Fireplace with inset woodburner. Electric night storage heater. Serving hatch to kitchen.
KITCHEN 3.32m (max) x 2.41m (max) (10'10" (max) x 7'10" (m
UPVC double glazed window to rear. UPVC glazed door to rear garden. Kitchen comprises of a range of wall and base units with work surface area over. Inset stainless steel one and a half bowl sink unit. Inset electric hob. Space for appliances. Built-in cupboard with shelving housing hot water cylinder. Further built-in storage cupboards. Vinyl flooring.
BATHROOM 2.37m x 2.10m (7'9" x 6'10")
White suite comprising of: panelled bath, WC and pedestal wash basin. Wall mounted mirror. Wall mounted towel radiator. Vinyl flooring. Tiled walls. UPVC double glazed window to rear.
BEDROOM ONE 4.74m (max inc built-in wardrobe) x 2.97m (max) (1
UPVC double glazed window to front. Built-in wardrobes. Electric night storage heater.
BEDROOM TWO 3.40m (max) x 2.37m (2.60m max side window) (11'1"
UPVC double glazed windows to rear and side. Electric night storage heater.
steps down to INNER HALL
Wooden window to rear. Night storage heater. Wooden windows to front. Doors off to:
BEDROOM THREE 3.86m max (inc built-in storage) x 2.93 max (12'7"
Night storage heater. Wooden windows to rear and side. Built-in wardrobes.
BEDROOM FOUR 3.79m (max) x 2.93m (12'5" (max) x 9'7" )
Windows to side. Velux window to front. Built-in wardrobes.
from Entrance Hall, steps down to:
RECEPTION ROOM/CONVERTED GARAGE 6.68m x 2.29m widening to 3.09m (21'10" x 7'6" wid
(Width is 3.71m at bottom of the stairs). Wooden double doors to front with windows either side. UPVC double glazed window to side. Built-in storage. Door to:
STORAGE ROOM
Housing fuse board and electric meters.
OUTSIDE
To the front of the property is a raised balcony from which you can enjoy the spectacular views. The property has driveway parking and gardens to both front and rear. The gardens are split into different sections with some areas laid to lawn and some designed for lower maintenance. There is an upper section of garden, for further details please see Agents Note below.
AGENTS NOTE:
The upper section of garden does not belong to the property, however, it is used and maintained by the owners at a rental cost of approximately £100 per year.
GENERAL INFORMATION
Services: Mains Water, Electricity and drainage
Tenure: Freehold
Local Authority: Cornwall Council
Council Tax Band: E
Viewing: by prior appointment only

