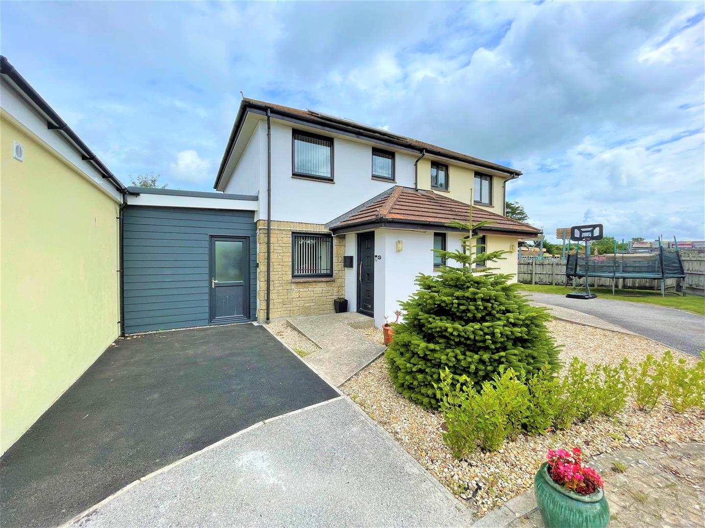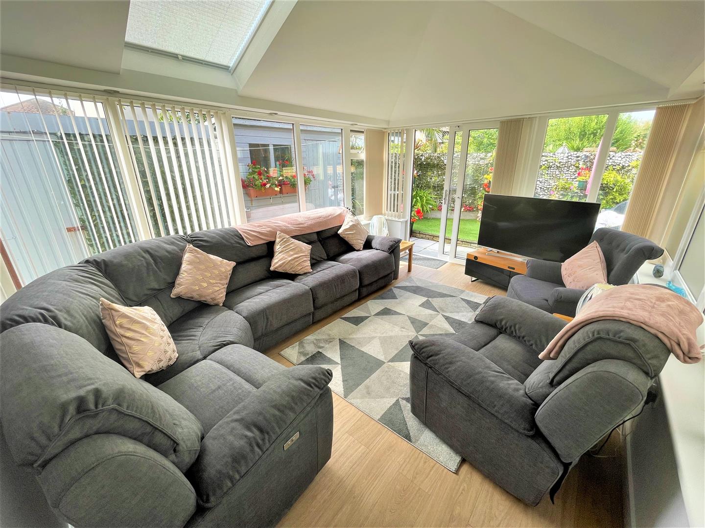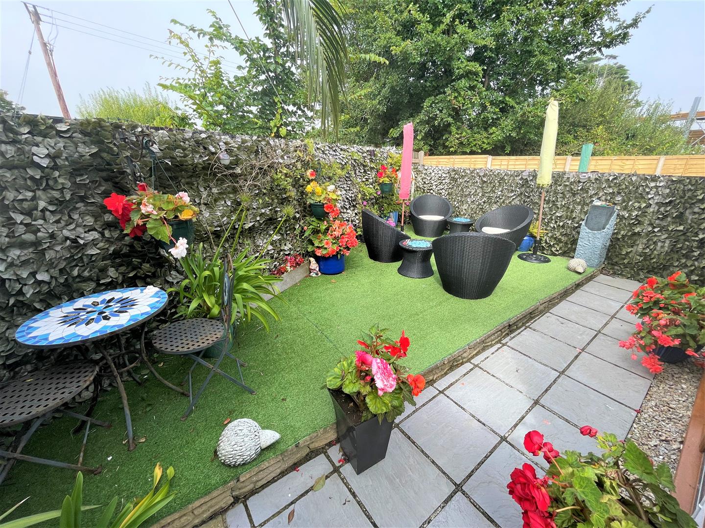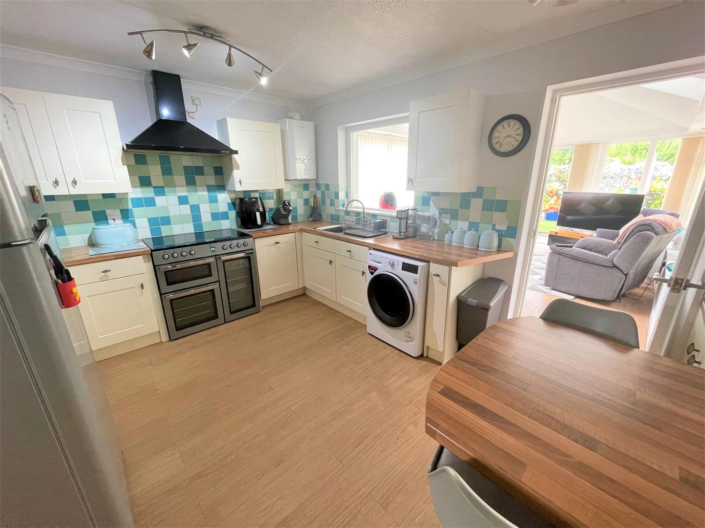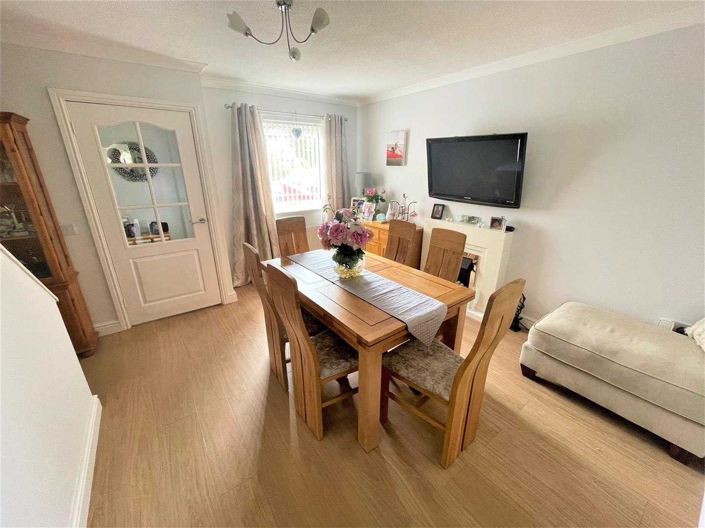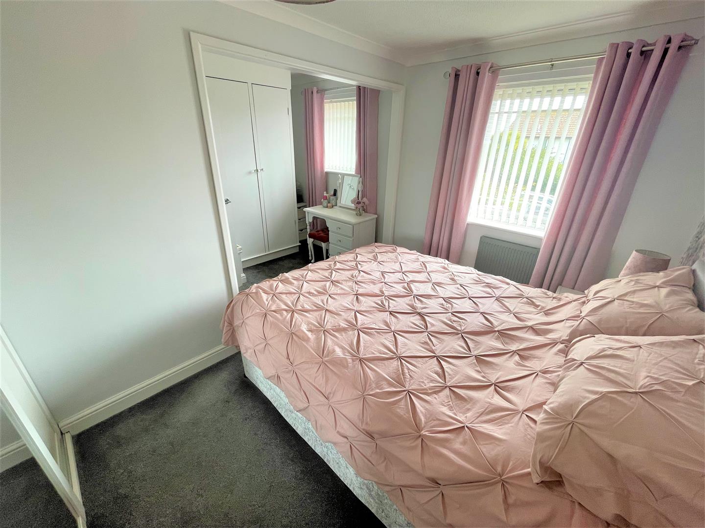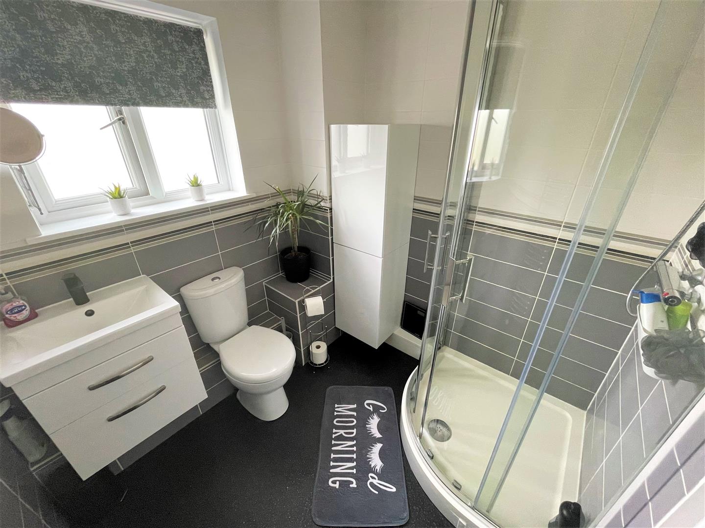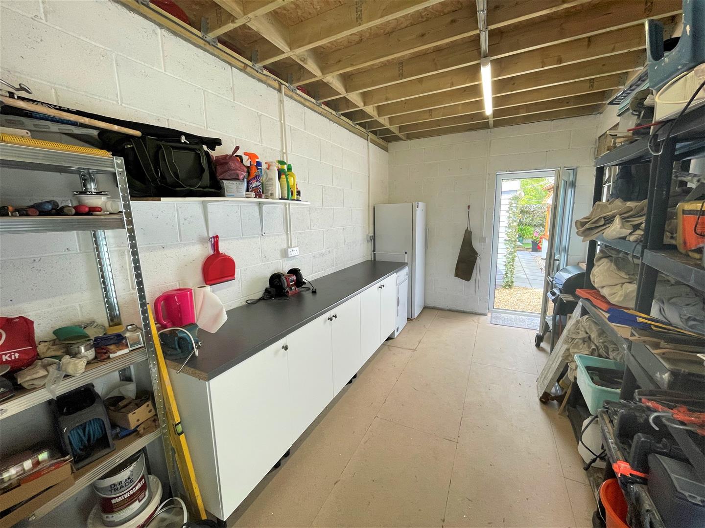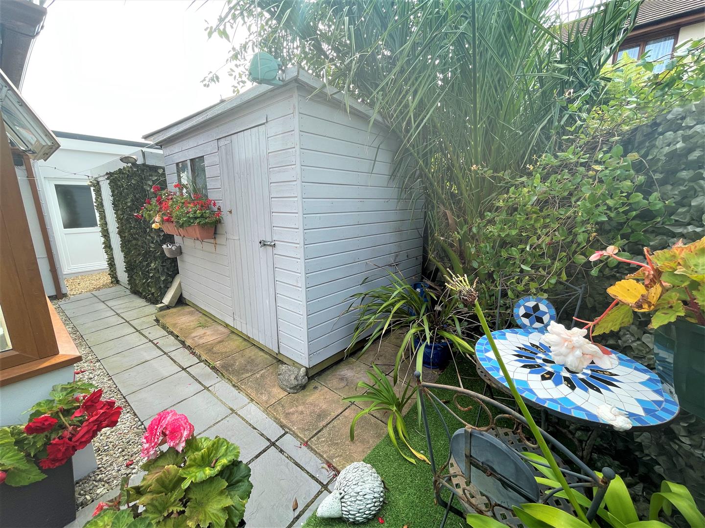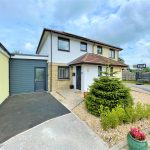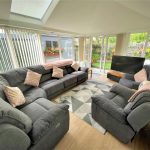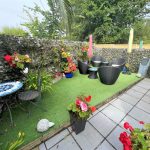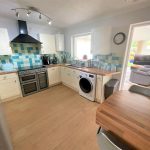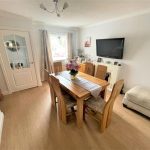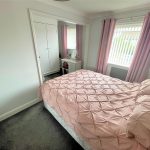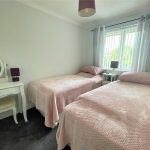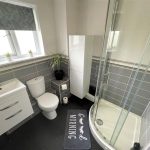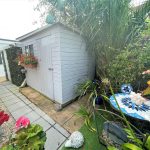Gwel Lewern, Eastern Green
Property Features
- TWO BEDROOM (FORMALLY THREE) SEMI-DETACHED HOUSE
- EXTREMELY WELL PRESENTED THROUGHOUT
- UPVC DOUBLE GLAZING AND GAS CENTRAL HEATING
- PARKING FOR ONE VEHICLE
- RECENTLY CONSTRUCTED WORKSHOP
- CLOSE PROXIMITY TO LOCAL AMENITIES
- MUST BE VIEWED TO BE FULLY APPRECIATED
- EPC RATING - B84 / COUNCIL TAX BAND - B
About this Property
The home is warmed via a gas central heating system with accommodation in brief comprising dining room, kitchen/breakfast room, sitting room and WC to the ground floor with the two bedrooms and shower room to the first floor.
This lovely property must be viewed to be fully appreciated so an early inspection is highly recommended.
Full Details
LOCATION
The property is located to the eastern side of Penzance town which is a thriving market town on the shores of Mounts Bay, home of the iconic St Michaels Mount and within easy reach of some of the area’s most beautiful beaches and coves as well as the Cornish coastal path. This historic town has a wide selection of galleries and studios along with a comprehensive range of shops, restaurants, leisure facilities and schools for all ages. Linked to the fishing port of Newlyn by a mile long beachside promenade which features one of Britain’s best preserved art deco lido swimming pools, Penzance enjoys excellent transport links via the A30 and a mainline rail link to London Paddington.
Part double glazed composite door to...
ENTRANCE VESTIBULE
Wood effect laminate flooring. Door to dining room with further door to...
WC
uPVC obscure double glazed window to front. Low level WC. Vanity mounted wash hand basin. Wood effect laminate flooring. Radiator.
DINING ROOM 4.32m including stairwell x 4.06m (14'02" includin
uPVC double glazed window to front. Feature electric fireplace with surround and mantle. Wood effect laminate flooring. Radiator. Part glazed door to...
KITCHEN/BREAKFAST ROOM 4.32m x 3.15m (14'02" x 10'4")
Internal window gaining light from the conservatory/sitting room. Worksurface area with inset stainless steel single sink and drainer. Cupboards and drawers beneath. Spaces for washing machine, electric range oven with extractor over and upright fridge/freezer. Complementary tiled surrounds with cupboards above. Wall mounted gas combination boiler. Further breakfast bar area with worksurface beyond along with cupboards below and complimentary tiled surrounds. Wood effect laminate flooring. Under stairs storage cupboard. Radiator. Wooden part-glazed door to...
CONSERVATORY/SITTING ROOM 4.32m x 3.35m (14'02" x 11')
A lovely conservatory/sitting room which has uPVC double glazed windows to three aspects with some opening top windows and sliding patio door giving access to the rear garden. Two skylight roof windows. Wood effect laminate flooring. Two radiators.
FIRST FLOOR
Loft access. Over stairs storage cupboard. Radiator. Doors to...
BEDROOM ONE 4.32m x 3.10m (to face of wardrobe) (14'2" x 10'2"
Two uPVC double glazed windows to front. Two built-in wardrobes. Radiator. (Previously these were two separate rooms)
BEDROOM TWO 2.97m x 2.21m (9'09" x 7'03")
uPVC double glazed window to rear. Built-in double wardrobe. Radiator.
SHOWER ROOM 1.98m x 1.96m (6'06" x 6'05")
uPVC obscure double glazed window to rear. Corner shower cubicle with mains fed shower over. Low level WC. Vanity mounted wash hand basin. Wall mounted heated towel rail. Fully tiled surrounds.
OUTSIDE
FRONT - Hardstanding parking for one vehicle along with a small gravelled garden. There is access to the recently constructed workshop - 16'10" x 8'10" (5.13m x 2.69m) which has a uPVC double glazed door to the front and rear aspect along with having power and light. REAR - Two timber sheds with power. Paved walkway around the sides leading to the workshop. Astro turfed seating area. with a mixture of surrounding shrubs.
DIRECTIONS
From Penzance railway station head towards the A30 and at the Tesco Supermarket roundabout, take the second exit onto Branwell Lane. Take the first right turning and continue past Tesco garage. The turning for Gwel Lewern will be seen to your eventual left. Follow this road and turn first right whereby the property will be seen as indicated by a Whitlocks for sale board.
AGENTS NOTES
SERVICES - Mains electric, gas, water and drainage.
COUNCIL TAX BAND - B
LOCAL AUTHORITY - Cornwall County Council
TENURE - Freehold
VIEWING - By appointment via Whitlocks estate agents - 01736 369296
We have been advised by the vendors that the solar panels generate approximately £600 - £700 per annum.

