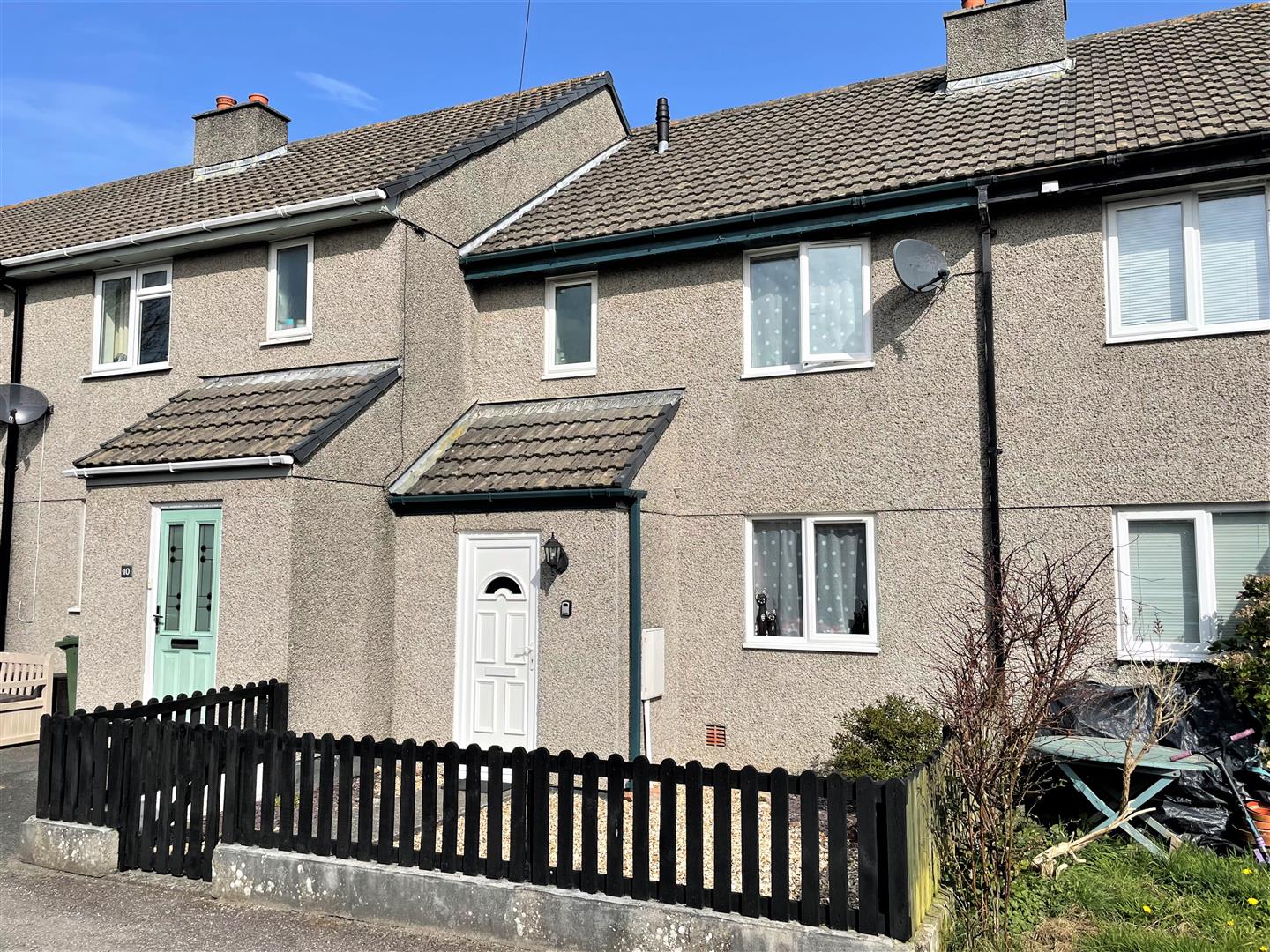GULVAL
Property Features
- THREE BEDROOM MID TERRACE HOME
- UPVC DOUBLE GLAZING
- LPG CENTRAL HEATING
- COURTYARD GARDEN TO THE REAR
- SINGLE GARAGE EN-BLOC
- EXTREMELY WELL PRESENTED THROUGHOUT
- COUNCIL TAX BANDING - B
- EPC RATING - D57
About this Property
The property is warmed via a LPG central heating system with accommodation in brief comprising spacious sitting room and kitchen/dining room to the ground floor with the three bedrooms, of which two are doubles, and bathroom to the first floor.
This lovely home must be viewed to be fully appreciated so an early inspection is highly recommended.
Full Details
LOCATION
A community with active social groups and a modern village hall and home to the popular Coldstreamer Inn, nearby Tremenheere Sculpture Gardens and Gulval Primary School. The village is set to the outskirts of Penzance which is the gateway to some of the most spectacular scenery that West Cornwall has to offer, including the famous Minack Theatre, Lands End and St Michael's Mount. The harbour and beaches offer a beautiful place to relax whilst also of interest, is the seafront, with its promenade and the open-air seawater lido The Jubilee Bathing Pool, one of the oldest surviving Art Deco swimming baths in the country. Sea links to the Isles of Scilly are available along with the mainline railway to London Paddington. The picturesque seaside town of St. Ives is approximately 15 minutes drive and is home to the Tate Modern Gallery and a plethora of bars, restaurants and shops.
uPVC double glazed door with fanlight to...
PORCH
Useful cloaks area. Wooden obscure glazed door to...
SITTING ROOM 4.88m x 4.83m (including stairwell) (16' x 15'10 (
uPVC double glazed window to front. Recessed shelving unit. Stairs rise to first floor with storage under. Radiator. Wooden glazed door to...
KITCHEN/DINING ROOM 4.88m x 2.95m (16' x 9'08)
uPVC obscure double glazed door to rear giving access to the courtyard garden. uPVC double glazed window to rear. Worksurface area incorporating a breakfast bar with an inset stainless sink and drainer. Integral electric hob with stainless steel extractor fan over. Cupboards and drawers below. Spaces for washing machine and dishwasher. Cupboards above. Integrated electric oven, fridge and freezer. Radiator.
FIRST FLOOR
Loft access. Storage cupboard housing the LPG combination boiler. Doors to...
BEDROOM ONE 4.57m x 2.95m (15' x 9'08)
uPVC double glazed window to front. Built in wardrobes. Radiator.
BEDROOM TWO 3.25m x 2.97m (10'08 x 9'09)
uPVC double glazed window to rear. Built in wardrobes. Radiator.
BEDROOM THREE 2.06m x 1.83m (6'09 x 6')
uPVC double glazed window to rear. Radiator.
BATHROOM 1.91m x 1.78m (6'03 x 5'10)
uPVC obscure double glazed window to front. P-shape bath with glazed shower screen with electric shower over. Close coupled WC. Pedestal wash hand basin. Wall mounted heated towel rail. Tiled flooring with part tiled surrounds.
OUTSIDE
FRONT - Gravelled front garden bordered by a timber picket fence. REAR - A good size patio paved courtyard. Outside tap. A short distance away is the SINGLE GARAGE EN-BLOC (15' 04" x 8' 06") with an up and over door along with eaves storage.
DIRECTIONS
From Penzance train station continue along Chyandour Cliff taking the eventual left turn as indicated for St Ives and Gulval (B3311). Continue along this road for approximately one mile turning eventual left as directed for Rosemorran and Polkinghorne. Continue along this road whereby the turning for The Mead Houses will be seen to your left. The property can then be found to the right. Using the What 3 Words App - richest.summaries.stars




