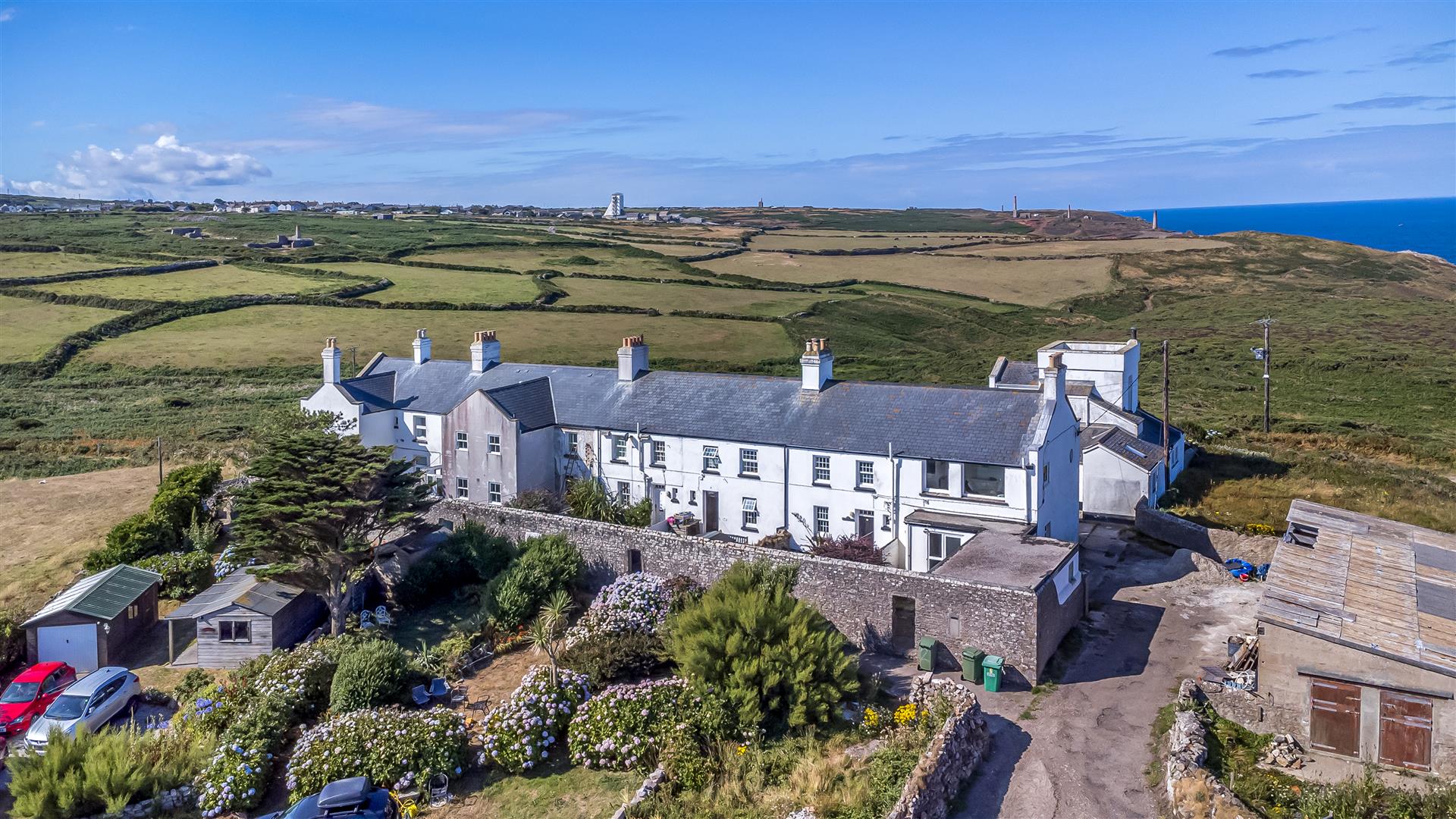Enys Cottages, Pendeen, Penzance
Property Features
- STUNNING POSITION
- TWO BED END TERRACE
- GARDEN AND COURTYARD
- VACANT POSSESSION
About this Property
The property has now reached a stage in which renovation/modernisation would be desirable, however, the property comes with two bedrooms, bathroom, study area, sitting room, dining room and kitchen. To the outside the property also has a courtyard and a further section of garden.
The main feature of the property is undoubtedly its' astounding location/position and the breathtaking views. The sellers sole agents recommend an inspection at the earliest opportunity.
Full Details
LOCATION
The property is situated on the coast near Pendeen lighthouse. Pendeen is a community village on Penwith's north coast and has local amenities including a primary school, convenience store, church, pubs and a cafe. The major town of Penzance is approximately 7 miles distant of Pendeen and offers further, a more comprehensive range of educational, commercial and leisure facilities as well as transport links.
The accommodation with approximate dimensions:
uPVC double glazed front door to:
ENTRANCE HALL
Night storage heater. Stairs rise to 1st Floor with storage underneath. Storage cupboard. Electric fuse board. Doors off to:
BEDROOM 1 4.70 x 3.09 (15'5" x 10'1")
Two uPVC double glazed windows to rear. Fireplace, (not in use), with tiled surround and wood mantle over. Alcove cupboard to side of fireplace.
BATHROOM 3.10 x 2.42 (max) (10'2" x 7'11" (max))
Three piece suite comprising panelled bath, WC and pedestal wash basin. Airing cupboard housing water tank. uPVC double glazed window to side.
Off the Entrance Hall:
STUDY/DRESSING ROOM 2.00 x 1.6 (6'6" x 5'2")
uPVC double glazed window to side. Multi pane window to side. Door to:
BEDROOM 2 3.13 x 2.99 (10'3" x 9'9")
Double glazed sliding patio door leading onto courtyard.
1ST FLOOR
LANDING
Access hatch to loft, (not inspected). Borrowed light from Sitting room over stairs. Doors off to:
SITTING ROOM 5.15 max x 2.61 max (16'10" max x 8'6" max)
Night storage heater. uPVC double glazed windows to front. uPVC double glazed window to side. From this room there are spectacular views towards Gurnards head and Pendeen lighthouse.
DINING ROOM 3.30 x 2.70 max (10'9" x 8'10" max)
uPVC double glazed window to rear. Fireplace, (not in use). Circular window to side, (views to Pendeen lighthouse). Doorway to:
KITCHEN 2.30 x 2.27 (7'6" x 7'5")
uPVC double glazed window to rear. Kitchen comprises a range of wall and base units with work surface area over. Inset stainless steel sink unit. Integrated electric oven with electric four ring hob over. Integrated fridge. Extractor over hob. Tiled Walls.
OUTSIDE
To the entrance/front of the property there is a courtyard. There is also a further section of garden to the front of the property.
GENERAL INFORMATION
SERVICES: Mains Water & Electricity. Private Drainage, (septic tank)
COUNCIL TAX: Band D
TENURE: Freehold
LOCAL AUTHORITY: Cornwall Council
VIEWINGS: By prior appointment with the agents




