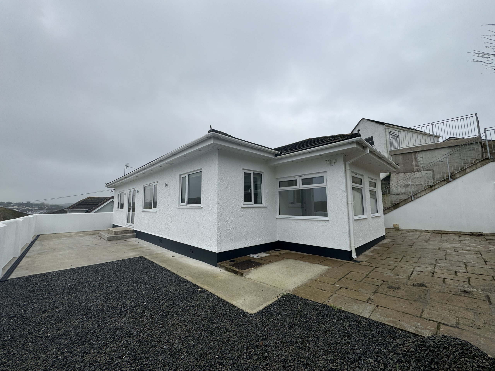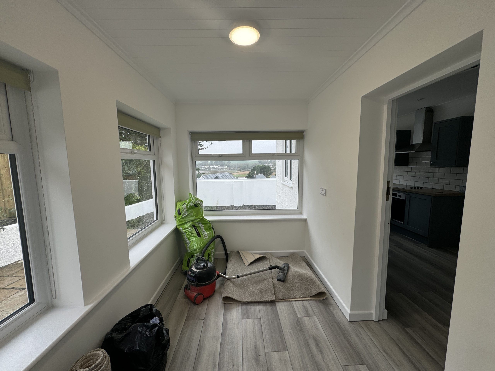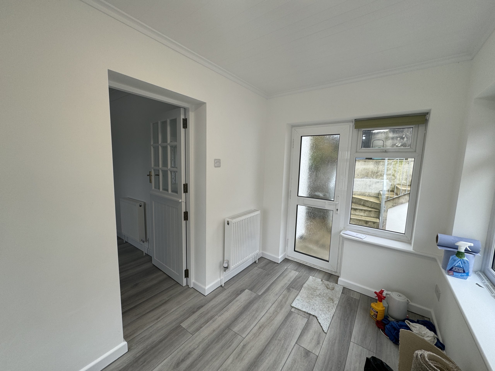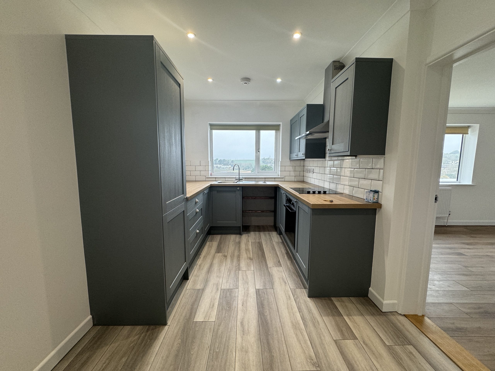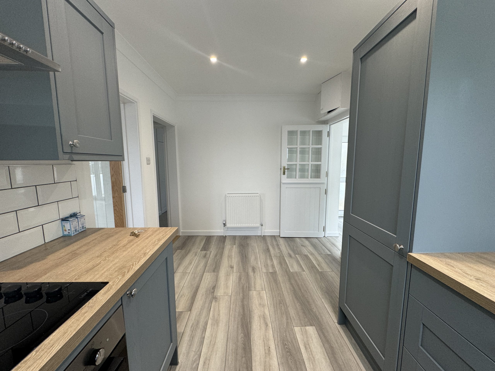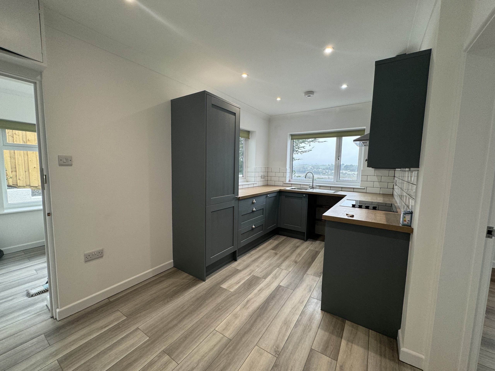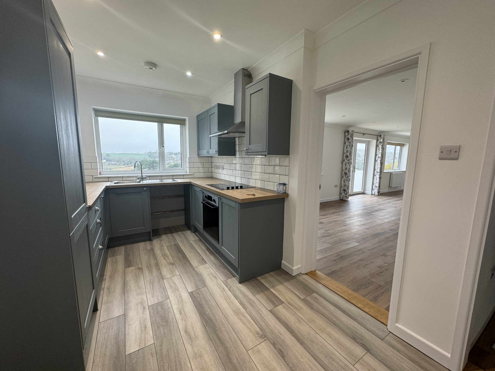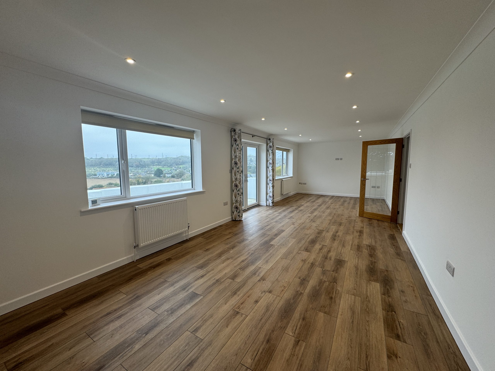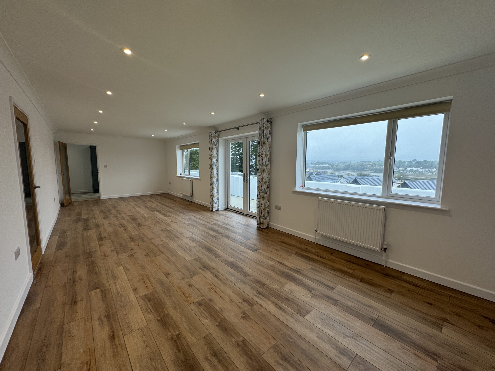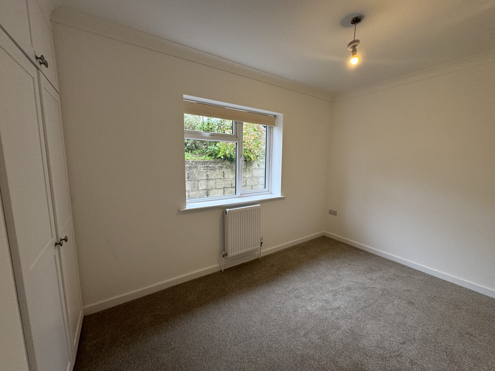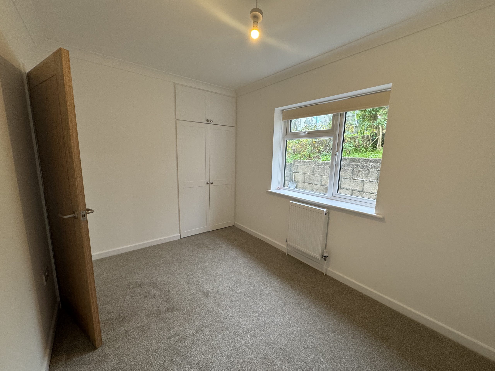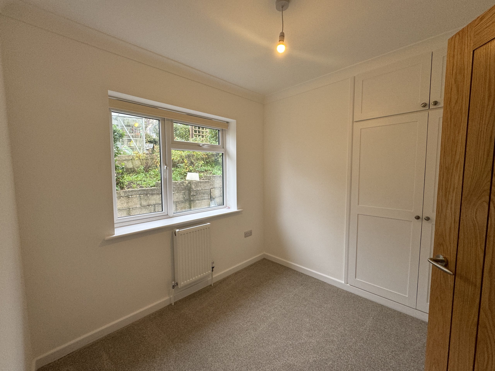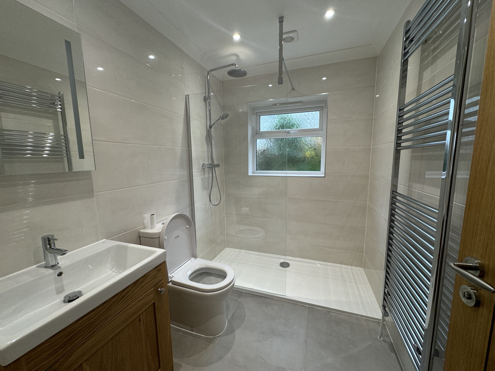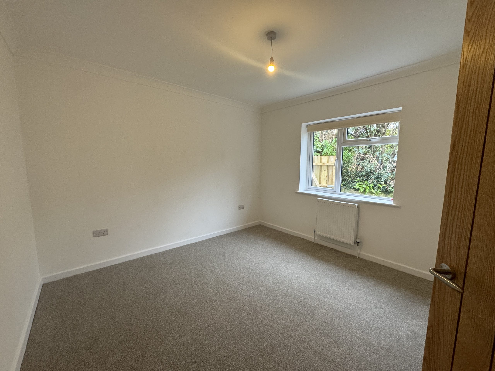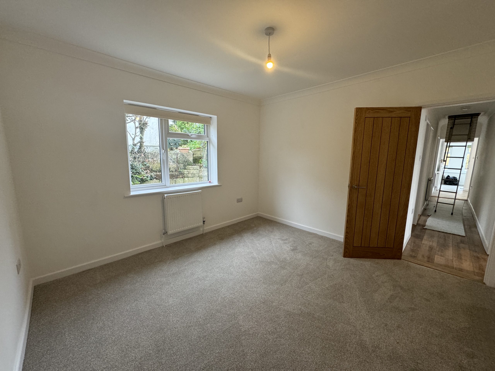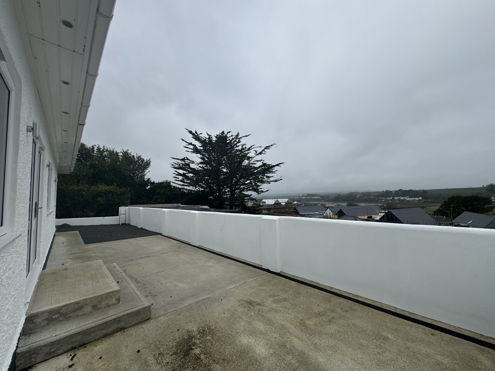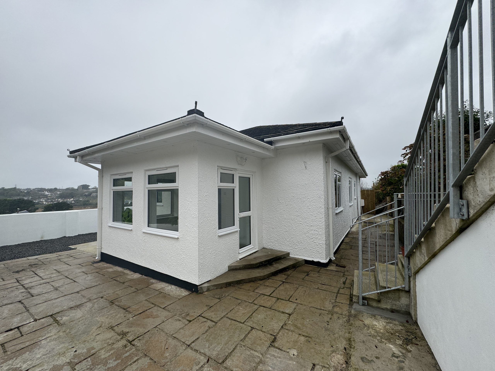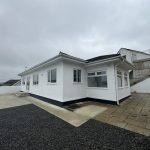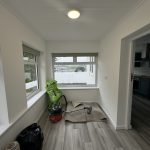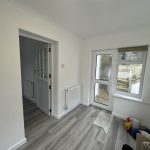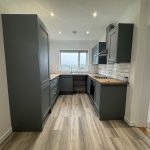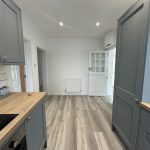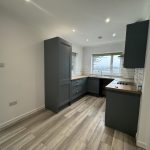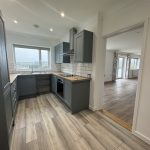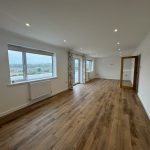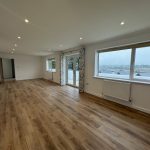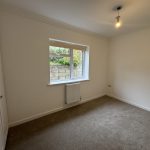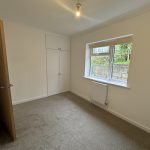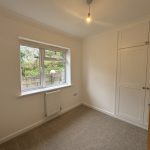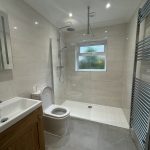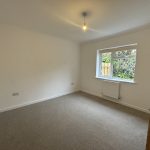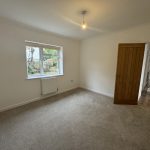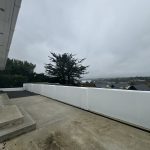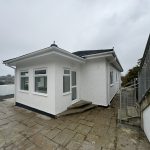Egloshayle Road, Hayle.
About this Property
EPC Grade D 67
C Tax Band D
Tenants will be subject to affordability checks.
Full Details
Entrance Vestibule 10'6 x 6'3
wood effect vinyl flooring, central heating radiator, bulkhead light, double glazed windows. Wooden stable door into:
Kitchen
wood effect vinyl flooring, central heating radiator, double glazed windows , tiled splashback to worktop, wood effect laminate worktops, range of base and wall mounted units with matt grey finish, integral oven, integral hob, wall mounted extractor hood, single drainer stainless steel sink with mixer tap
Living/Dining Room 31'7 x 11'6
wood effect vinyl flooring, central heating radiators, double glazed windows with blinds, double glazed French doors onto patio, full length curtains, ceiling spotlights, telephone and TV points and glazed door to hallway.
Door from kitchen into:
Hallway
wood effect vinyl flooring, central heating radiator, ceiling spotlights, loft hatch to attic space.
Bedroom 2 11'7 x 8'
fitted grey carpet, central heating radiator, double glazed window with blind, integral wardrobe with hanging rail, pendant light.
Bedroom 3 8'2 x 8'
fitted grey carpet, central heating radiator, double glazed window with blind, integral wardrobe with hanging rail, pendant light.
Shower Room
ceiling spotlights, ceiling mounted extractor fan, frosted glazed double glazed window, tiled floor and walls, white ceramic washbasin inset into vanity unit, illuminated mirror, low-level WC with two button flush, heated towel rail, large white rectangular shower tray with wall mounted glass shower screen and wall mounted shower controls including waterfall head. Door from hallway into:
Bedroom 1 11'3 x 11'8
fitted grey carpet, central heating radiator, double glazed window with blind, pendant light.
Outside
Outside-off street parking with driveway with steps down to bungalow. Paved patio area with paved pathways and gravelled area. Enclosed courtyard with views over to the estuary and the towers. Outside lighting and outside tap.

