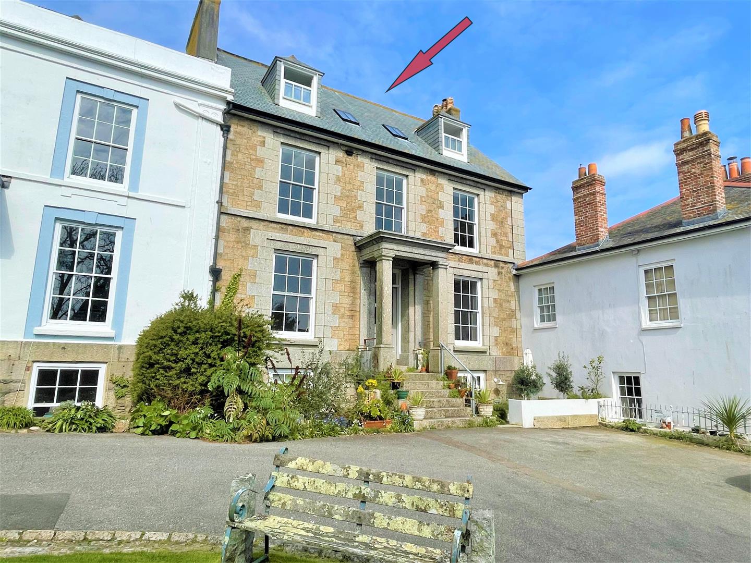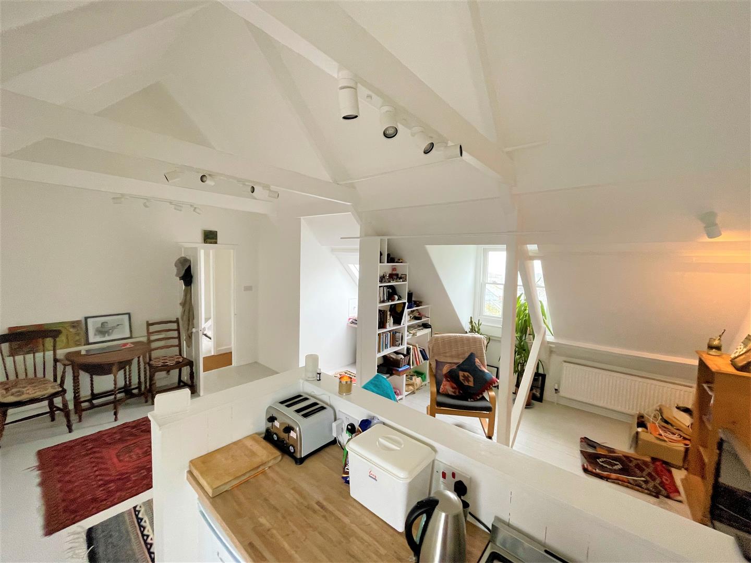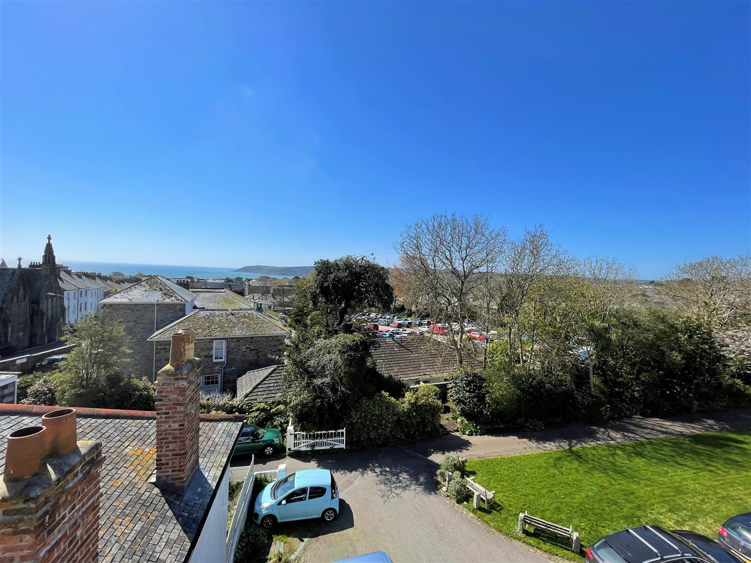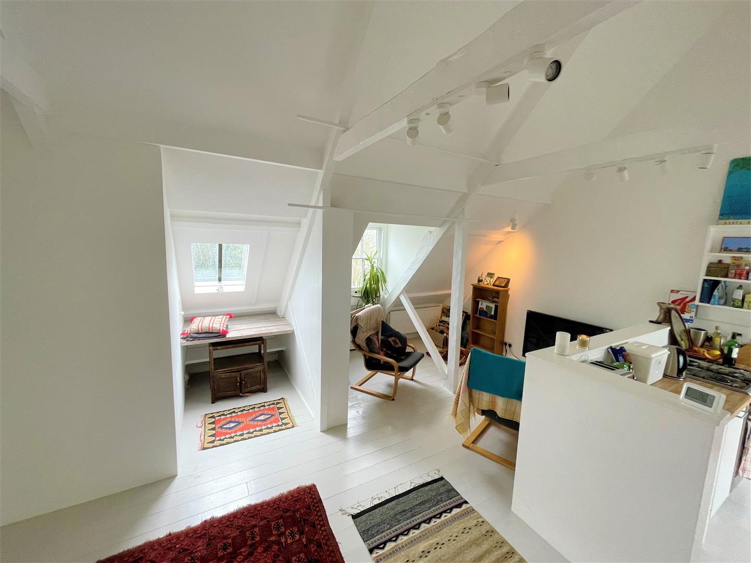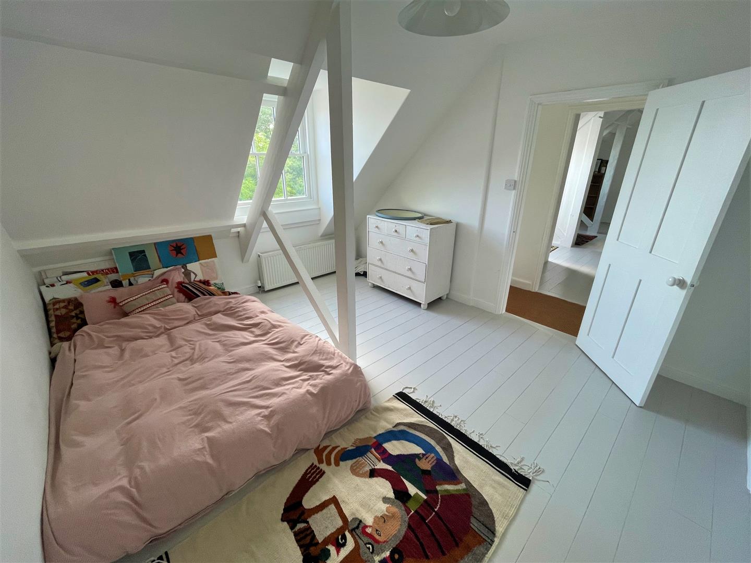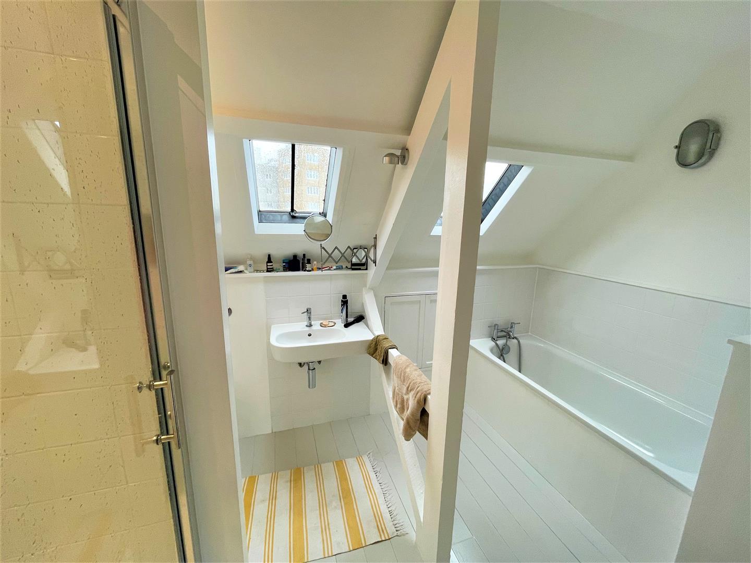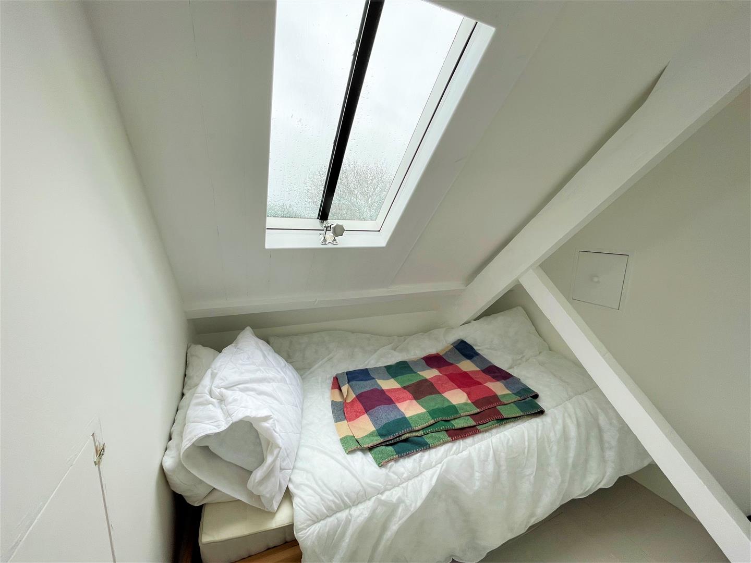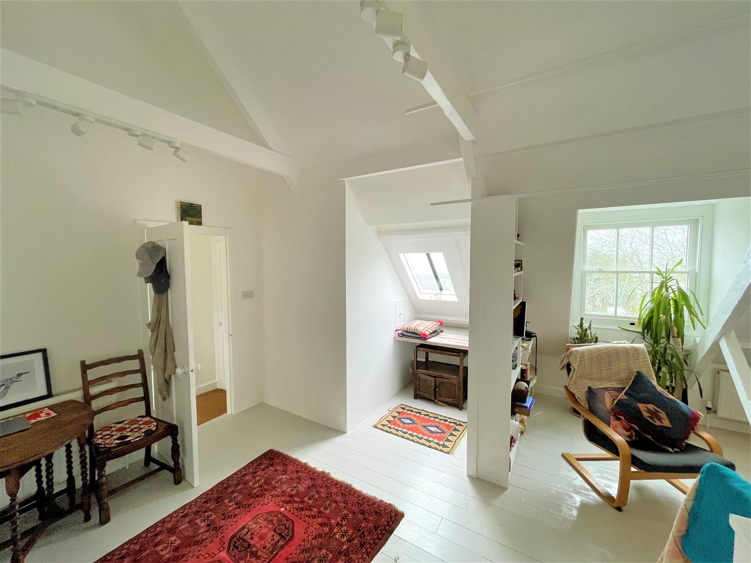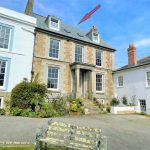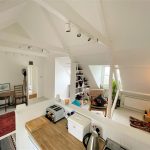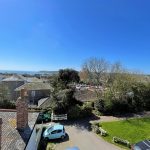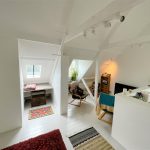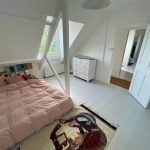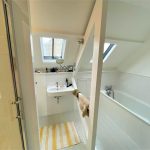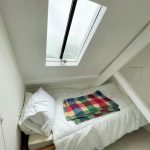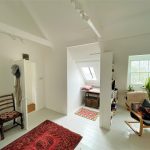Clarence Place, Penzance
Property Features
- OFFERED TO THE MARKET WITH NO ONWARD CHAIN
- ONE BEDROOM UPPER FLOOR FLAT
- EXTREMELY WELL PRESENTED THROUGHOUT
- LOVELY VIEWS OVER ROOF TOPS TO MOUNTS BAY
- GAS CENTRAL HEATING
- FULL OF CHARM AND CHARACTER
- ALLOCATED PARKING FOR ONE VEHICLE
- EPC RATING - E50 / COUNCIL TAX BAND - A
About this Property
The flat is warmed via a gas central heating system with accommodation in brief comprising open plan living room with kitchen, study, bedroom and bathroom. We feel this lovely property would suit those looking to purchase for the fist time or to the buy to let fraternity so an early inspection is highly recommended to fully appreciate.
Full Details
LOCATION
The bustling market town of Penzance is but a short level walk away and offers a wide range of amenities to include restaurants, local and specialist shops, character public houses together with nearby schooling. Good commuter links are provided by the bus and main line railway station which are approximately half a mile distant.
From the rear of the property three metal staircases rise to...
ENTRANCE LOBBY
Door to...
Stairs rise to an upper hallway with doors to...
BEDROOM 4.04m x 3.35m (13'3 x 11)
Double glazed sash window to front with lovely views over rooftops to Mounts Bay and beyond. Built in wardrobe. Painted strip wood flooring. Radiator. Door to...
BATHROOM 3.25m x 2.13m (10'08 x 7)
Two double glazed sky light roof windows. Panelled bath with tiled surrounds. Wall mounted wash hand basin. Close coupled WC. Tiled shower cubicle with mains fed shower over. Wall mounted heated towel rail.
OFFICE 2.03m x 1.85m (measured at floor level) (6'08 x 6'
Restricted head height. Double glazed roof window again enjoying views over roof tops to Mounts Bay and beyond.. Painted strip wood flooring.
LIVING ROOM/KITCHEN 6.25m max x 5.72m' (20'06 max x 18'09')
A lovely open plan living space with vaulted ceiling and exposed timbers which also incorporates a kitchen area. Double glazed sash window and roof window to the front enjoying the aforementioned views with a further double glazed roof window to the rear giving light to the kitchen area. Painted strip wooden flooring throughout. Door gives access to a generous eaves storage space with a space for a washing machine along with housing the gas combination boiler. The kitchen comprises an inset stainless steel sink and drainer with cupboards beneath. Work surface area with spaces for gas oven and fridge. Cupboards and drawers below.
AGENTS NOTES
Remainder of a 999 year lease granted June 1982 with a quarter share of freehold. Pepper corn ground rent . Service Charge - £35.00 per month. A further additional annual charge payable to the 'Clarence Place Committee' of £50.00 for general maintenance./gardening.
DIRECTIONS
From the top of Causewayhead cross over the road and bear left into Clarence Terrace. Continue along into Clarence Place whereby the property will be seen to your right. Please note there is allocated parking for one vehicle here whilst access to the flat is from around the rear of the building.

