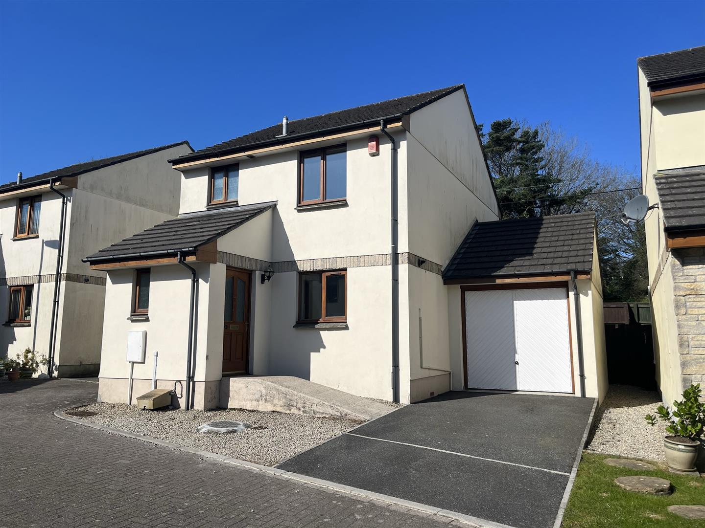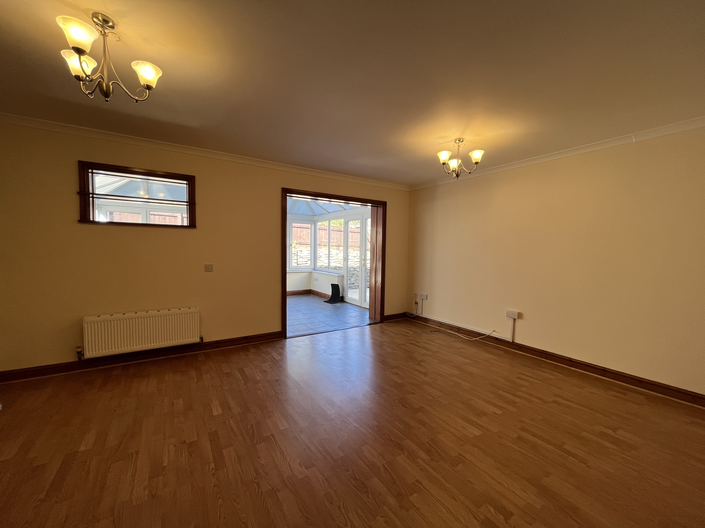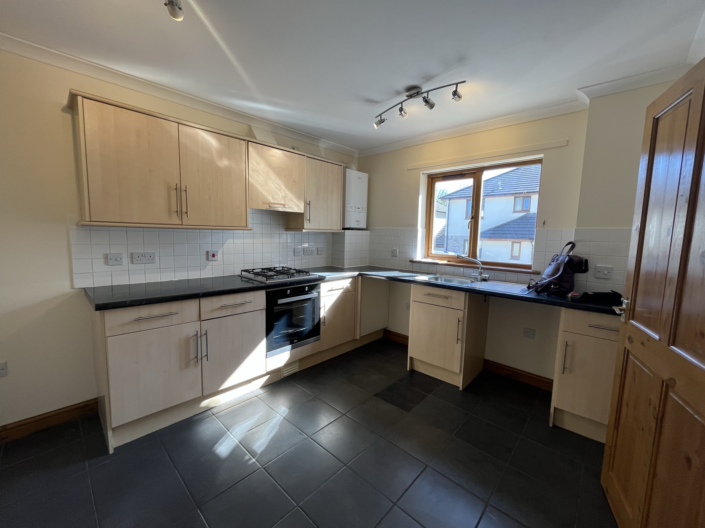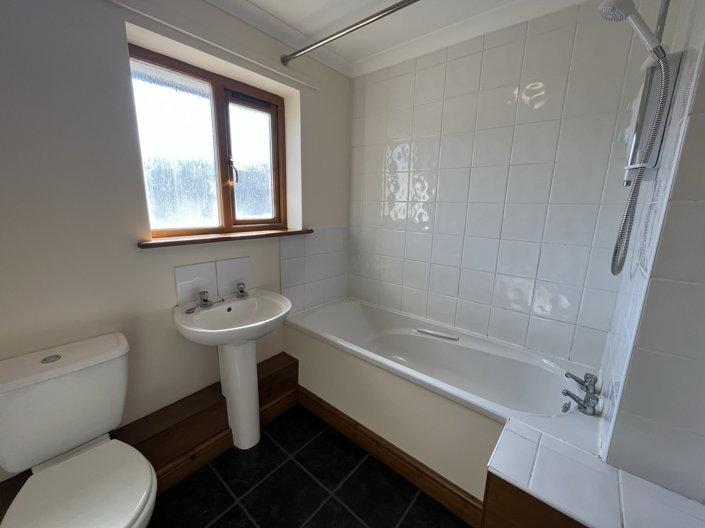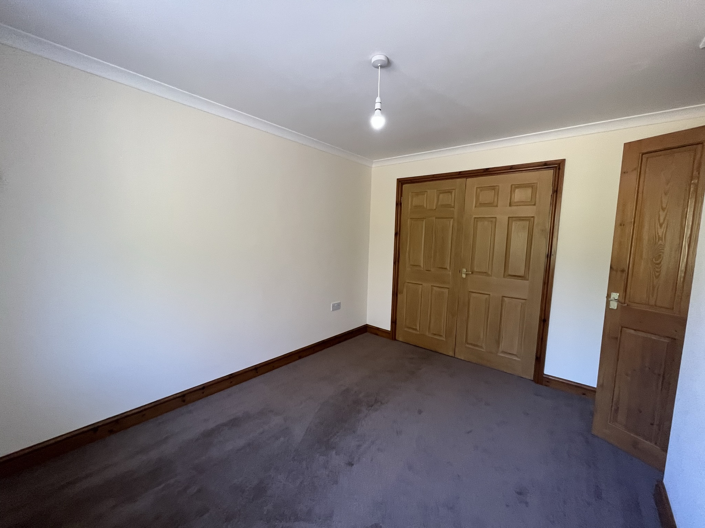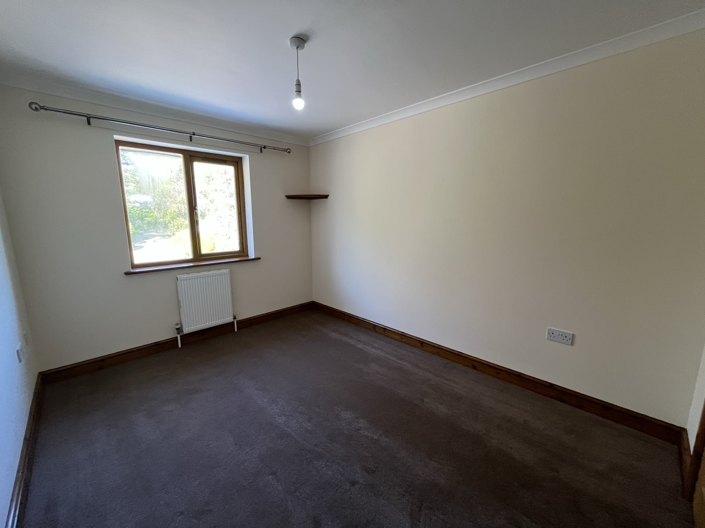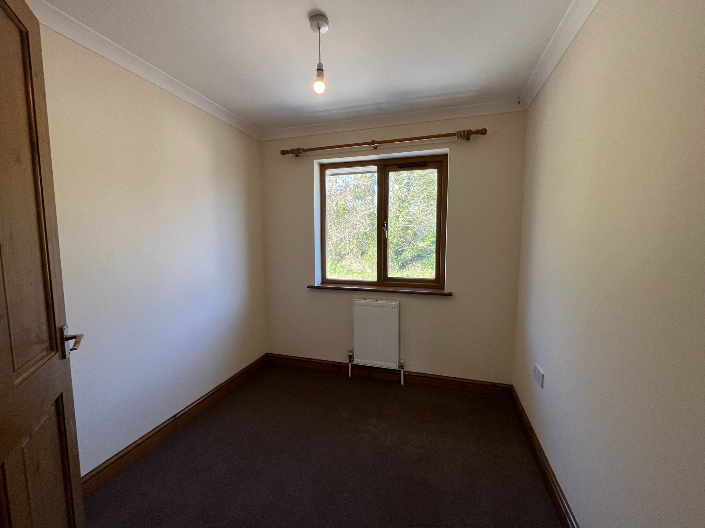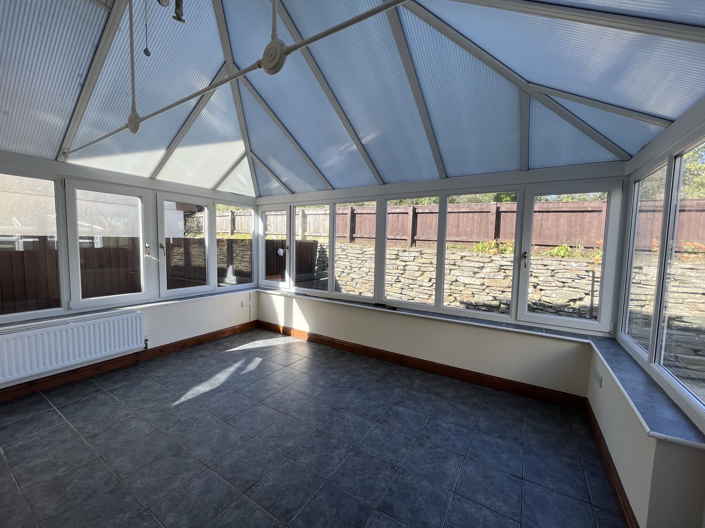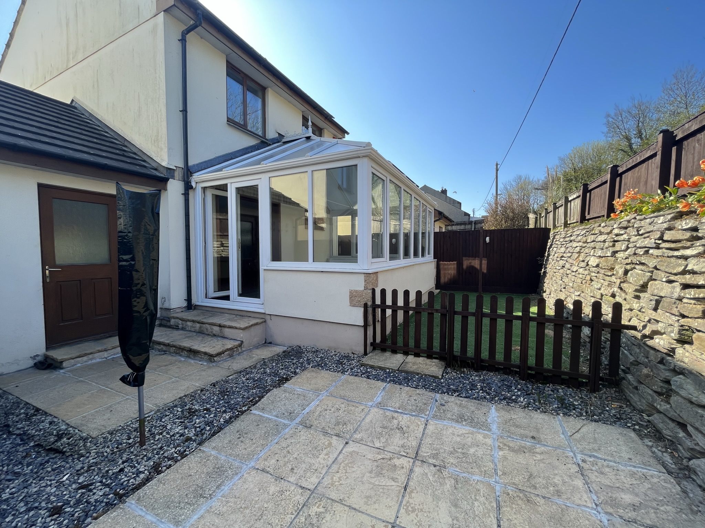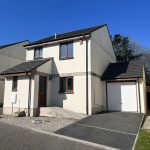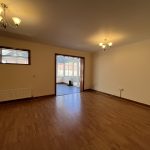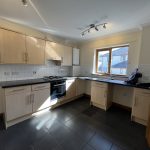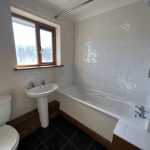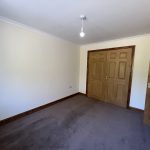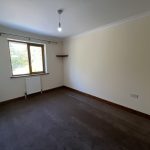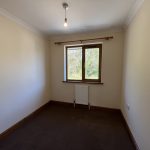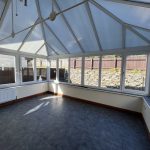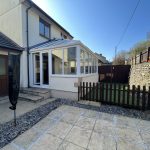Chy Cober, Hayle
Property Features
- 3 Bedroomed
- Conservatory
- Garage
- Double Glazing
- Central Heating
- Enclosed Back Garden
- Driveway Parking
About this Property
A modern 3 bedroomed house in Chy Cober, Hayle. This is a light and spacious house with Hallway, Cloakroom, Living room, Kitchen, Bathroom, 3 Bedrooms, Conservatory, Rear Garden, Driveway parking and Garage.
The tenants will be subject to affordability checks. No pets/smokers.
EPC C 79.
Council Tax Band C.
Hallway - Laminate flooring
Cloakroom - Low level WC, washbasin, mirror, laminate flooring and double glazing
Living Room - 3.86m x 5.08m (12'8 x 16'8) - Laminate flooring, central heating radiator, under stairs cupboard, TV point and dimmer lights.
Kitchen - 3.45m x 3.07m (11'4 x 10'1) - Fitted units with integral gas hob and electric oven, tiled floor, spotlights, sink, plumbing for appliance, double glazing and central heating radiator.
Bedroom 1 - 2.69m x 3.53m (8'10 x 11'7) - Carpeted, double glazing, central heating radiator and integral wardrobe.
Bedroom 2 - 2.79m x 3.15m (9'2 x 10'4) - Carpeted, double glazing and central heating radiator.
Bedroom 3 - 2.29m x 2.39m (7'6 x 7'10) - Carpeted, double glazing and central heating radiator.
Bathroom - Central heating radiator, double glazing radiator, electric shower over bath, washbasin, low level WC, tiled floor and extractor fan.
Conservatory - 3.02m x 4.29m (9'11 x 14'1) - Laminate flooring, central heating radiator, double glazing, TV point, spot light, french doors to garden and velux.
Garage - 2.62m x 4.93m (8'7 x 16'2) - Up and over door and plumbing for appliance.
Full Details
Hallway
Laminate flooring
Cloakroom
Low level WC, washbasin, mirror, laminate flooring and double glazizng
Living room 3.86m x 5.08m (12'8 x 16'8)
Laminate flooring, central heating radiator, under stairs cupboard, TV point and dimmer lights.
Kitchen 3.45m x 3.07m (11'4 x 10'1)
Fitted units with integral gas hob and electric oven, tiled floor, spotlights, sink, plumbing for appliance, double glazing and central heating radiator.
Bedroom 1 2.69m x 3.53m (8'10 x 11'7)
Carpeted, double glazing, central heating radiator and integral wardrobe.
Bedroom 2 2.79m x 3.15m (9'2 x 10'4)
Carpeted, double glazing and central heating radiator.
Bedroom 3 2.29m x 2.39m (7'6 x 7'10)
Carpeted, double glazing and central heating radiator.
Bathroom
Central heating radiator, double glazing radiator, electric shower over bath, washbasin, low level WC, tiled floor and extractor fan.
Conservatory 3.02m x 4.29m (9'11 x 14'1)
Laminate flooring, central heating radiator, double glazing, TV point, spotlight,french doors to garden and velux.
Garage 2.62m x 4.93m (8'7 x 16'2)
Up and over door and plumbing for appliance.

