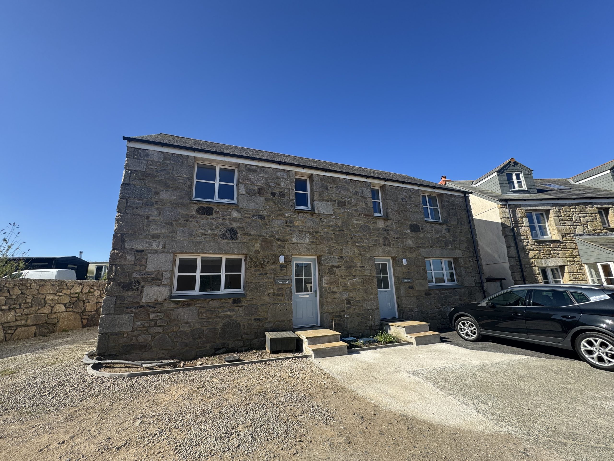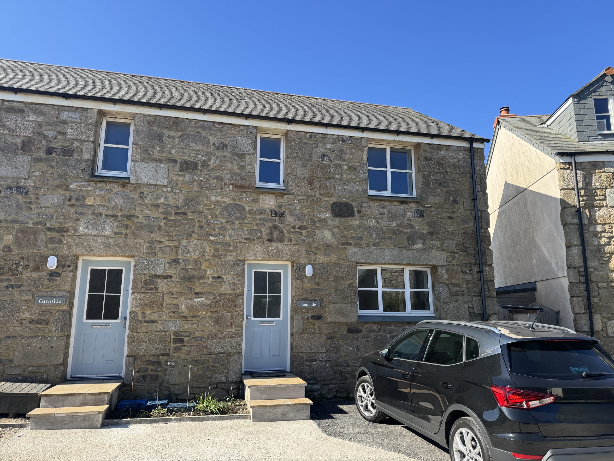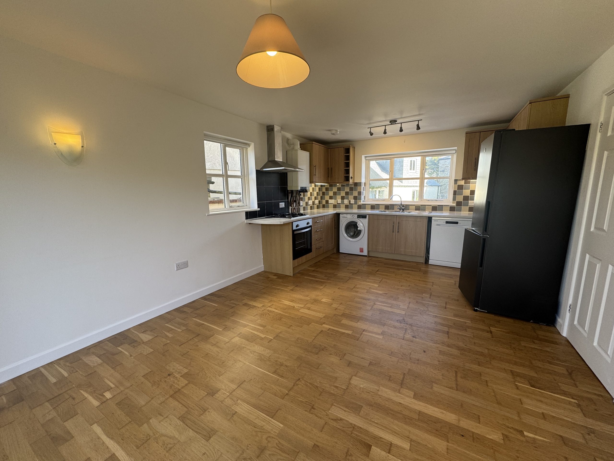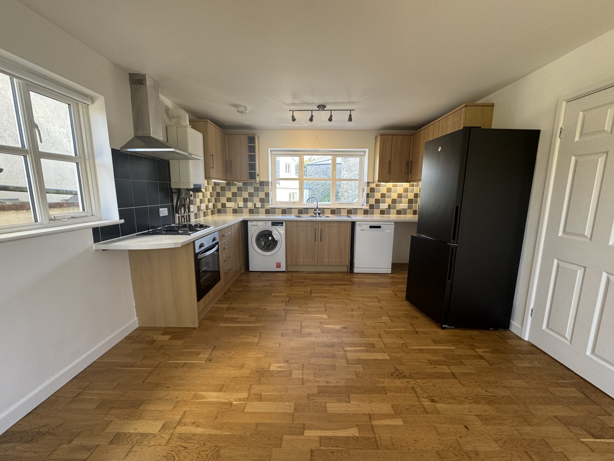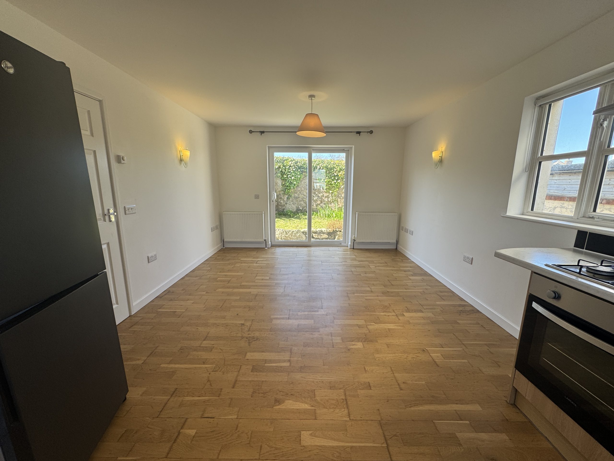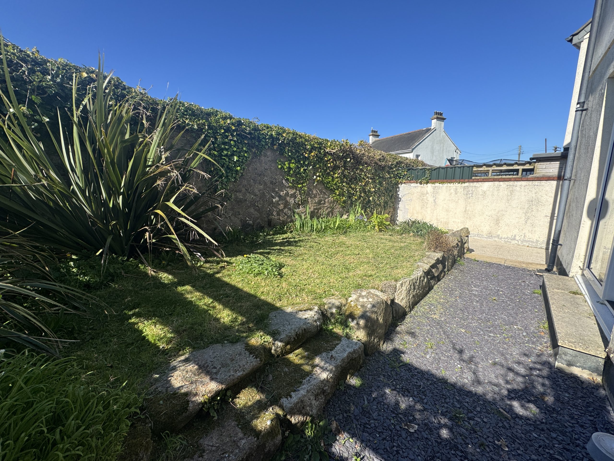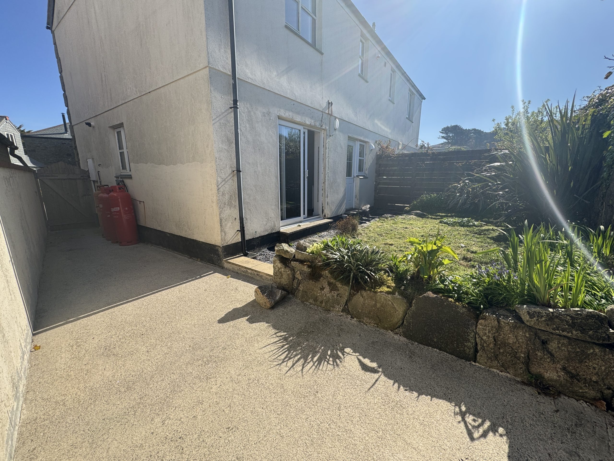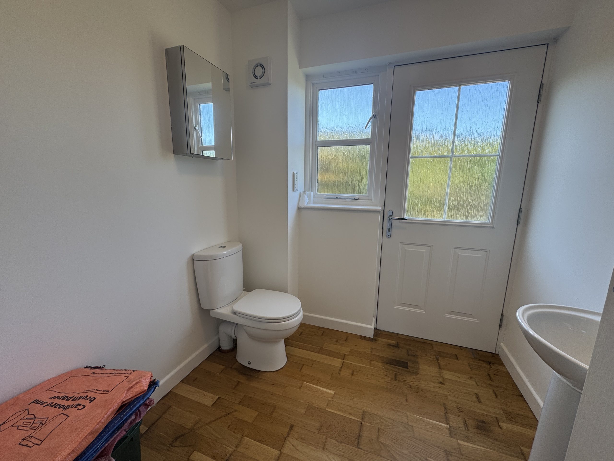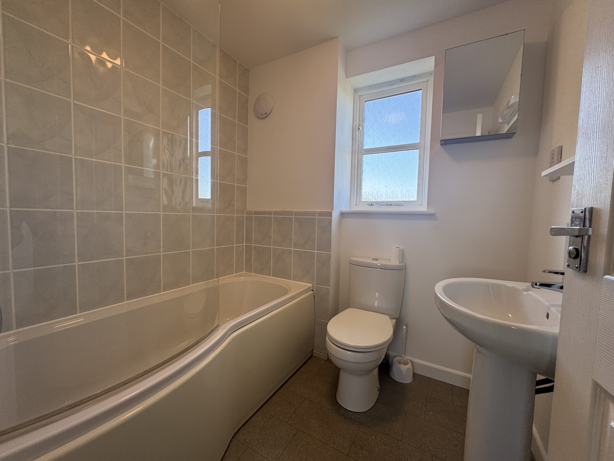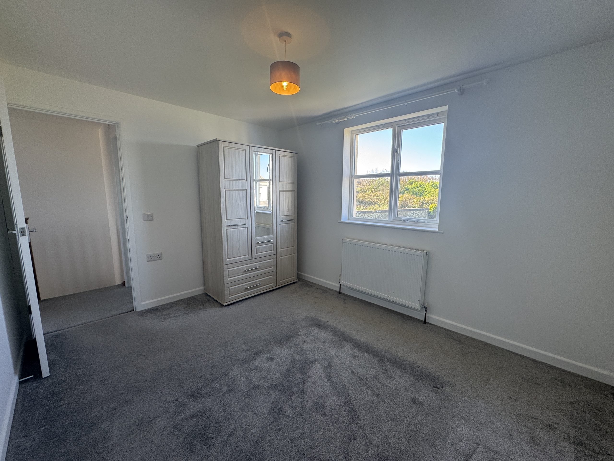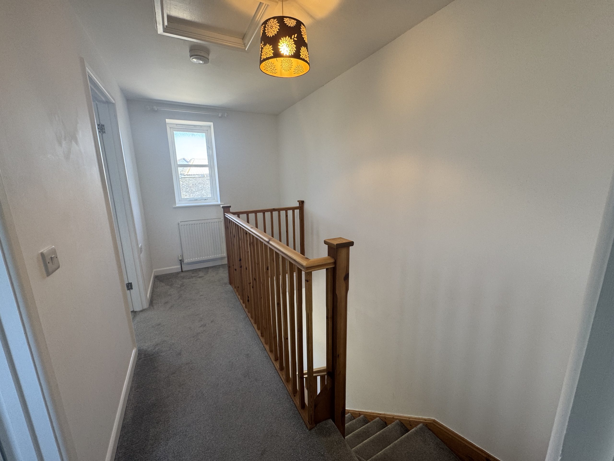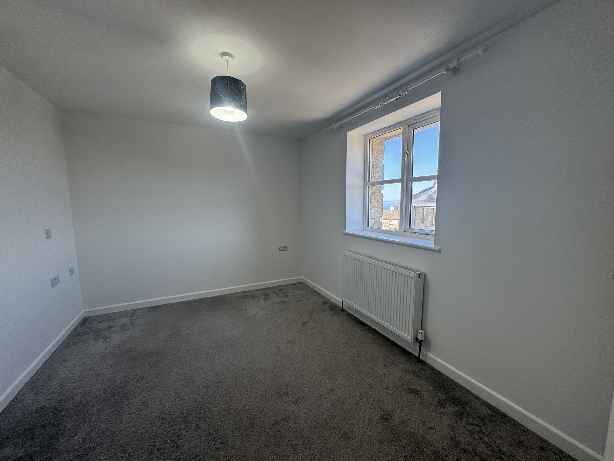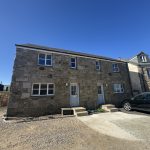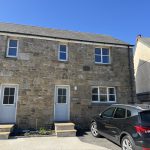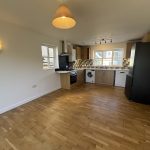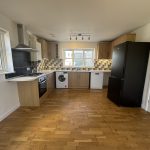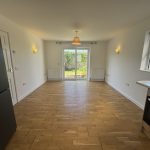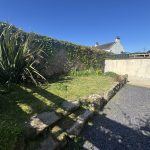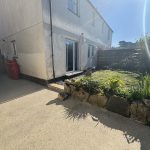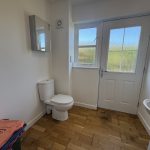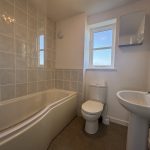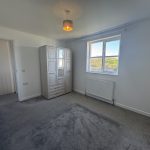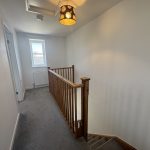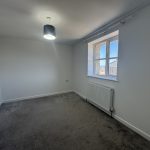Church Farm, Pendeen
£1,000 pcm
Seaside Church Farm, Pendeen, St Just, Cornwall, TR19 7SQ
To Let
About this Property
A well presented and light, unfurnished, semi detached granite faced modern house which benefits from LPG central heating and is fully double glazed.
The accommodation with approximate dimensions is as follows:
Wood effect double glazed front door into:
HALLWAY
Pendant lights, coat hooks, central heating radiator, wooden floor stairs to first floor and door to:
CLOAKROOM
low level WC, white ceramic pedestal wash basin, wood effect double glazed back door to garden, double glazed window with frosted panes, wall mounted mirrored medicine cabinet, wall mounted extractor fan, shaver socket, wall mounted mirror, wall mounted shaver light, white ladder style heated towel rail
Door from hallway to:
LIVING ROOM / KITCHEN – 11’9” x 19’1”
Spotlights, pendant light with shade, wall lights, wooden floor, central heating radiators, sliding double glazed French doors, double glazed windows to side and front, fitted base and eye level units, integral electric oven, integral LPG gas hob, extracter hood, LPG fired central heating boiler, plumbing for washing machine, plumbing for dishwasher, double drainer stained steel sink with chrome mixer tap, heat detector, wall mounted heating controls.
FIRST FLOOR
LANDING
Access to loft, carpeted, wooden banister and handrails, central heating radiator, smoke detector, pendant light, double glazed window to front isolation switches for bathroom
Door from landing into:
BATHROOM
Vinyl flooring, part tiled wall, wall mounted, extractor fan, bulkhead, light, double glazed window to rear with frosted panes, wall mounted mirrored cabinet, wall mounted shaver light, wall mounted mirror, shaver socket. white ceramic pedestal wash basin with chrome mixer tap, low level WC, white plastic panelled bath with chrome mixer tap with integral shower attachment on wall mounted silver metal bracket, wall mounted shower screen with clean sealant strip, pendant light switch
Door from landing into:
BEDROOM 2 (REAR) - 11’10” x 9’5”
Pendant light, carpeted, central heating radiator, double glazed window
Door from landing into:
BEDROOM 1 (FRONT) – 11’10” x 9’3”
Pendant light carpeted, central heating radiator, double glazed window
OUTSIDE
Enclosed gardens with lawned area, beds with established plants, clear pathways and side access.
The accommodation with approximate dimensions is as follows:
Wood effect double glazed front door into:
HALLWAY
Pendant lights, coat hooks, central heating radiator, wooden floor stairs to first floor and door to:
CLOAKROOM
low level WC, white ceramic pedestal wash basin, wood effect double glazed back door to garden, double glazed window with frosted panes, wall mounted mirrored medicine cabinet, wall mounted extractor fan, shaver socket, wall mounted mirror, wall mounted shaver light, white ladder style heated towel rail
Door from hallway to:
LIVING ROOM / KITCHEN – 11’9” x 19’1”
Spotlights, pendant light with shade, wall lights, wooden floor, central heating radiators, sliding double glazed French doors, double glazed windows to side and front, fitted base and eye level units, integral electric oven, integral LPG gas hob, extracter hood, LPG fired central heating boiler, plumbing for washing machine, plumbing for dishwasher, double drainer stained steel sink with chrome mixer tap, heat detector, wall mounted heating controls.
FIRST FLOOR
LANDING
Access to loft, carpeted, wooden banister and handrails, central heating radiator, smoke detector, pendant light, double glazed window to front isolation switches for bathroom
Door from landing into:
BATHROOM
Vinyl flooring, part tiled wall, wall mounted, extractor fan, bulkhead, light, double glazed window to rear with frosted panes, wall mounted mirrored cabinet, wall mounted shaver light, wall mounted mirror, shaver socket. white ceramic pedestal wash basin with chrome mixer tap, low level WC, white plastic panelled bath with chrome mixer tap with integral shower attachment on wall mounted silver metal bracket, wall mounted shower screen with clean sealant strip, pendant light switch
Door from landing into:
BEDROOM 2 (REAR) - 11’10” x 9’5”
Pendant light, carpeted, central heating radiator, double glazed window
Door from landing into:
BEDROOM 1 (FRONT) – 11’10” x 9’3”
Pendant light carpeted, central heating radiator, double glazed window
OUTSIDE
Enclosed gardens with lawned area, beds with established plants, clear pathways and side access.

