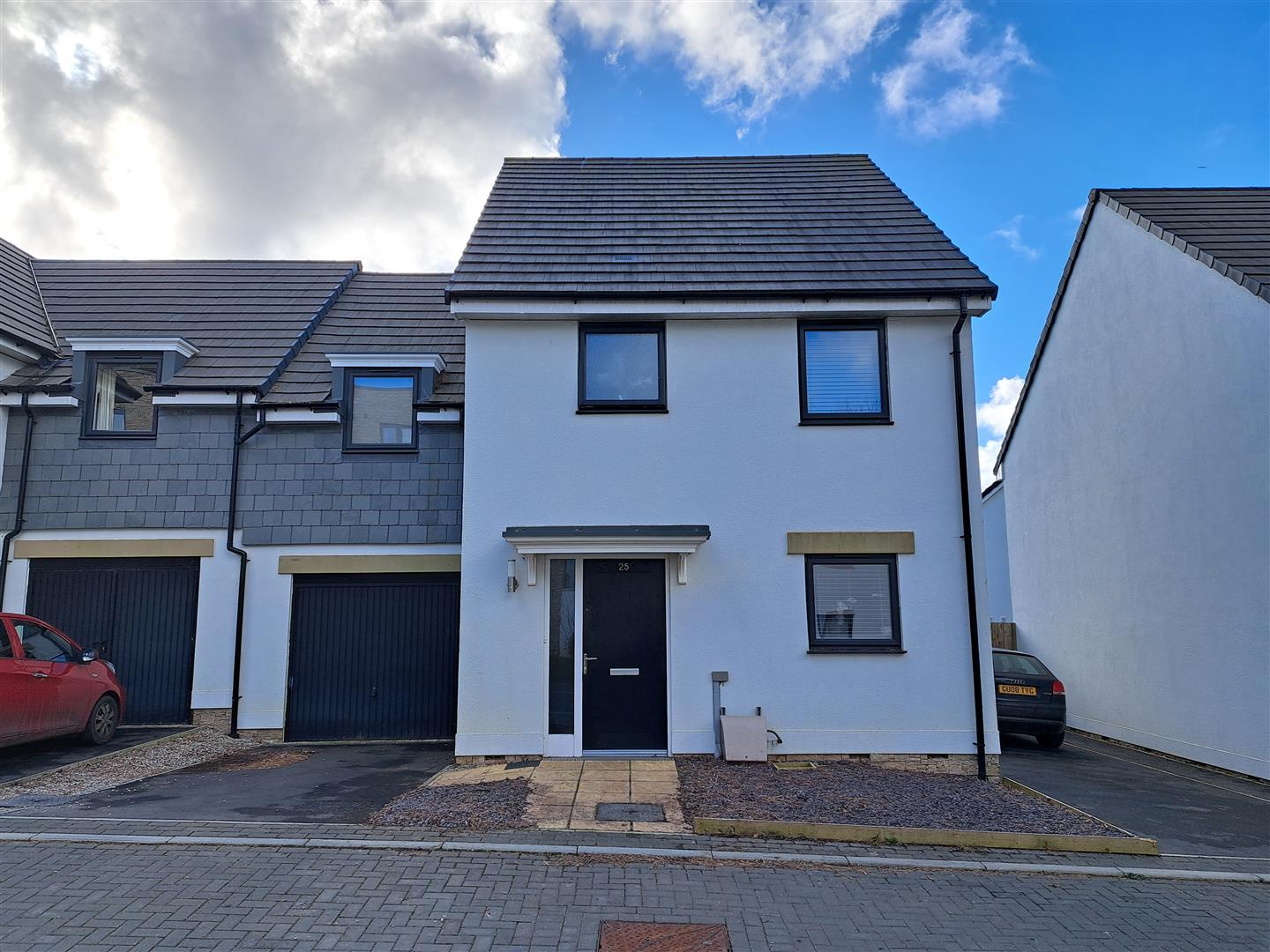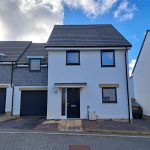Centenary Way, Penzance
Property Features
- SHARED OWNERSHIP 40%
- FOUR BEDROOMS
- TWO BATHROOMS
- GARAGE
- GARDEN
About this Property
The accommodation, in brief, offers four bedrooms (master with ensuite) and family bathroom at first floor level. To the ground floor is a cloakroom and open plan living room/kitchen.
To the outside the property has a garden to the rear and a driveway to the front leading to the garage.
Suitable buyers must meet certain terms and conditions. Please see Agents Notes for further details.
Full Details
LOCATION
The property is located on the outskirts of Penzance close to the St Clare Medical Centre and Penwith College. Penzance is the major town in Penwith and offers a comprehensive range of educational, (College, Primary and Secondary Schools), leisure and commercial facilities. The town also has good transport links inluding a mainline rail link to London Paddington. The town itself is home to some beautiful attractions/features such as the Promenade, Jubilee Pool and Morrab Gardens. The surroundings areas also offer stunning coastline and beaches.
The Accommodation:
Front door to:
ENTRANCE HALL
Stairs to first floor. Central heating radiator. Storage cupboard housing consumer unit. Doors off to:
WC/CLOAKROOM 2.21m x 1.44m (7'3" x 4'8")
Central heating radiator. WC. Pedestal wash basin. Vent-Axia.
LIVING ROOM/KITCHEN 8.53m x 2.70m widening to 5.02m (27'11" x 8'10" wi
Open plan living room 'L' shaped. Vinyl click flooring. Two wall mounted central hating radiators. UPVC double glazed windows to front. UPVC double glazed windows to rear. UPVC double doors to rear garden.
Kitchen comprises of a range of wall and base units with work surface over. Integrated electric oven with four ring gas hob over. Inset one and a half bowl stainless steel sink unit.
From entrance hall - stairs to:
FIRST FLOOR
LANDING
Access to loft. Wall mounted central heating radiator. Storage cupboard over stairs housing hot water cylinder with shelving.
Doors off to:
BEDROOM ONE 4.57m x 3.06m (14'11" x 10'0")
UPVC double glazed window to front. Room is split into two distinct areas. Door to:
ENSUITE 3.04m x 1.40m (9'11" x 4'7" )
Obscure glazed UPVC double glazed window to rear. Suite comprising of shower cubicle, WC and pedestal wash basin. Wall mounted central heating radiator. Vinyl flooring. Vent-Axia.
BEDROOM TWO 2.67m x 2.21m (8'9" x 7'3")
UPVC double glazed window to rear. Central heating radiator.
BEDROOM THREE 4.22m x 2.75m (13'10" x 9'0" )
UPVC double glazed window to rear. Central heating radiator.
BEDROOM FOUR 4.18m x 2.75m (13'8" x 9'0")
UPVC double glazed window to front. Central heating radiator.
BATHROOM
White suite comprising of: panelled bath with shower attachment, WC and pedestal wash basin. Vinyl flooring. Central heating radiator. Obscured UPVC double glazed window to front. Vent-Axia.
OUTSIDE
To the rear of the property is a garden which is partially laid to lawn with patio areas and a pathway leading to rear gated access. There is a decked area at the rear of the garden.
To the front of the property is a token garden area and a tarmac drive leading to the garage.
GARAGE 6.15m (max) x 3.10m (max) (20'2" (max) x 10'2" (ma
Up and over garage door. Wall mounted gas boiler. Base unit with work surface area over. Inset stainless steel sink unit. Space for washing machine/appliance. Power and light connected. UPVC double glazed door to rear garden.
General Information/Agents Notes:
Tenure: Leasehold
Remainder of 125 years from 25 March 2021
Current rent: £388.74 per month based on 40% share
Current buildings insurance: £8.30 per month
Current Service Charge: Nil
Local Authority - Cornwall Council - Tax Band: D
Viewing: By appointment
Services: Gas, electricity, water and drainage
The property is offered for sale on the Shared Ownership Scheme via Live West. The share on offer is 40% of the full market value which is stated as £365,000.
Terms and conditions: Any prospective purchaser must qualify before being able to purchase. Contact Whitlocks for further information.




