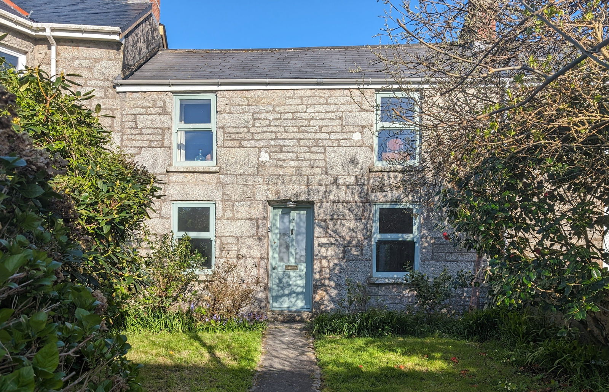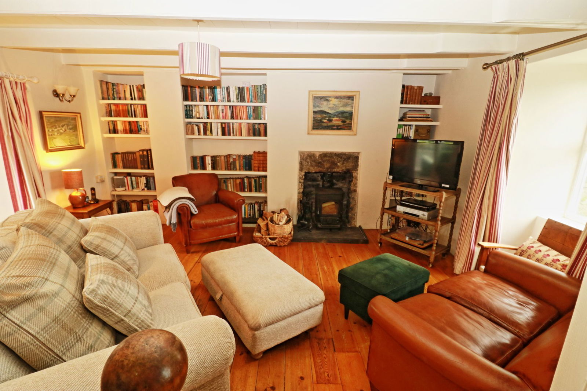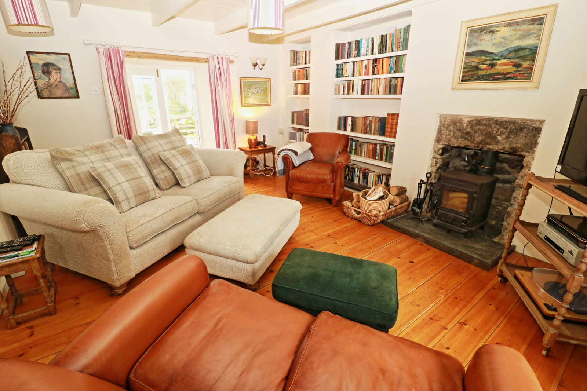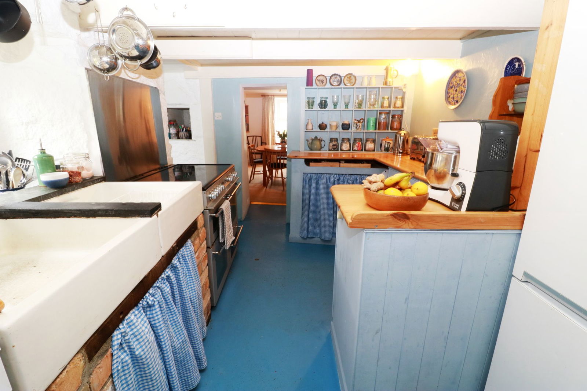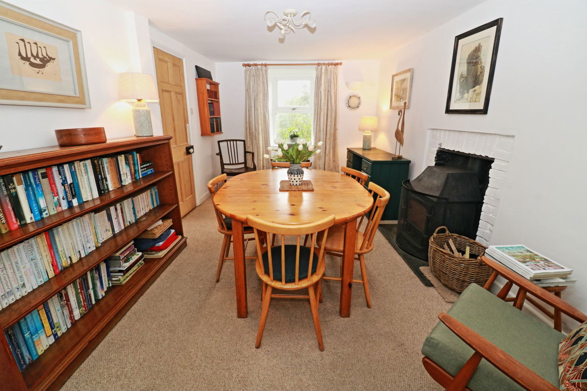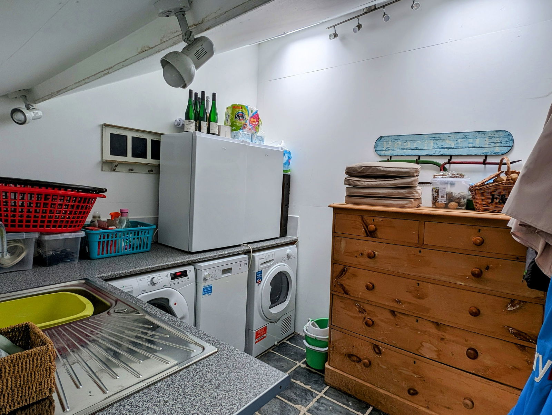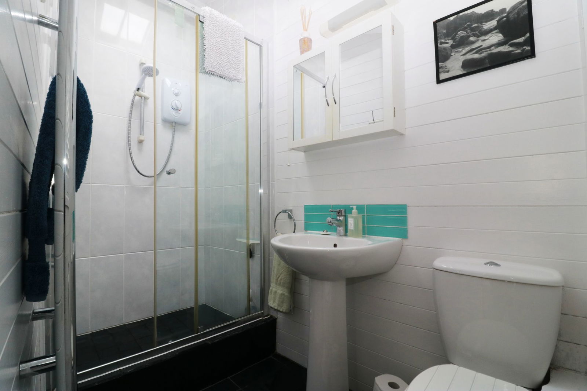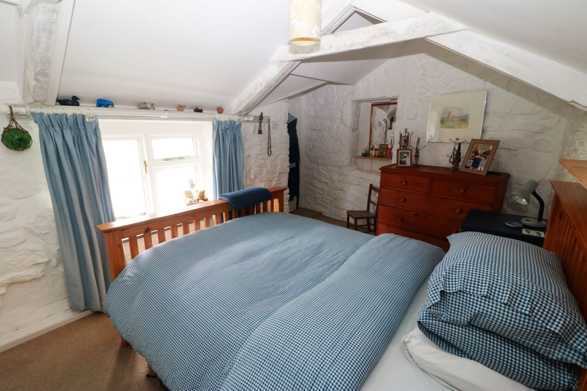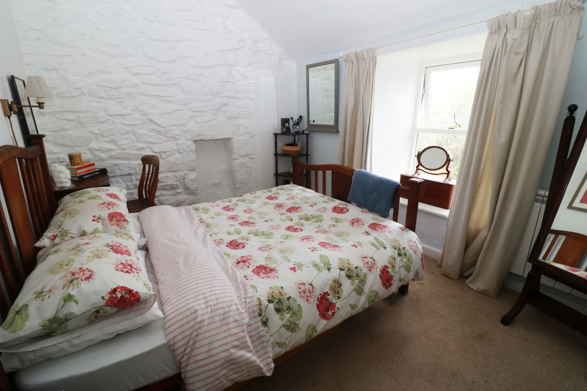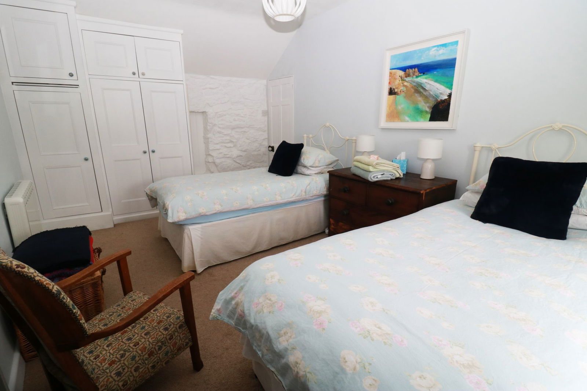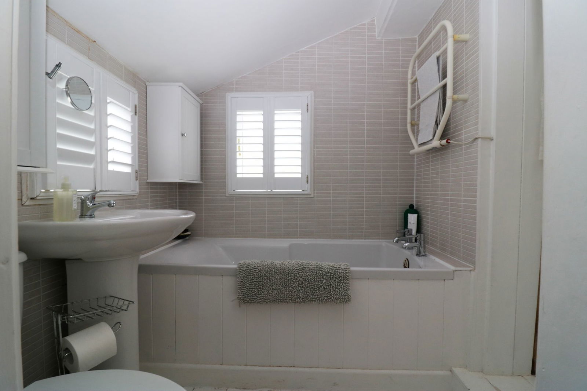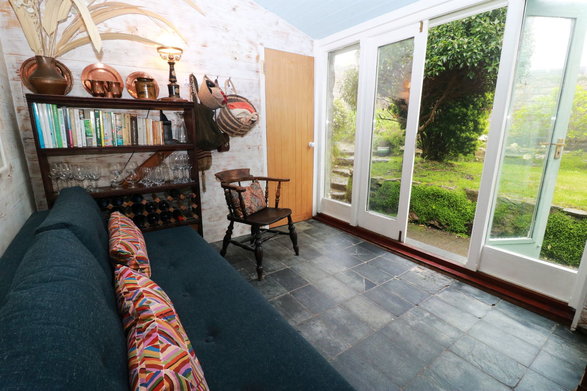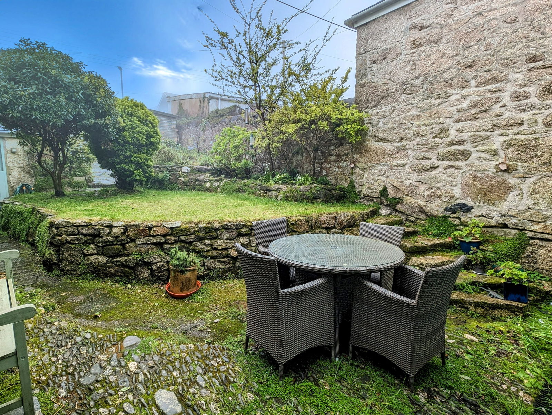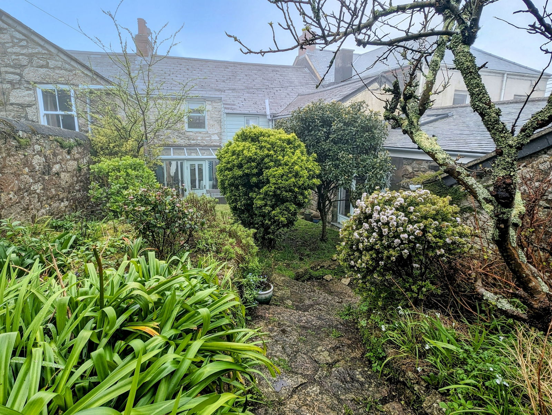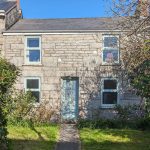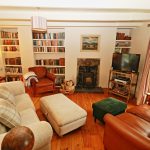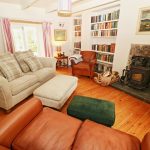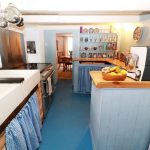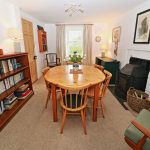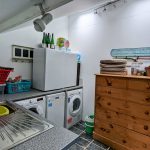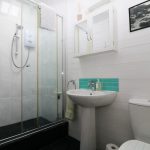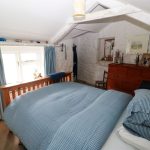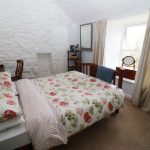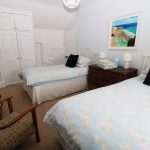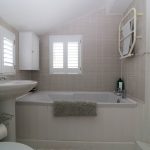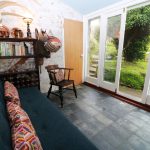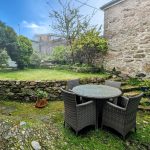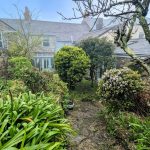Carrallack Terrace, St Just.
Property Features
- Double Glazing
- Wood Burning Stove
- Sunroom
- Gardens
- Outbuildings
About this Property
A beautiful and characterful 4 bedroomed unfurnished cottage in popular Carrallack Terrace, St Just. This pretty cottage benefits from double glazing, wood burning stove, gardens, sunroom, garden room and outbuildings.
Applicants will be subject to affordability checks
EPC E 43
C Tax Band C
Pets Considered
Full Details
Entrance Porch 2'11 x 2'9
Wooden double glazed front door, flagstone floor, wooden glazed door to:
Sitting Room 15'3 x 11'7
Wooden double glazed window, wood burning stove, shelving, understairs cupboard, wooden floor, electric heater.
Sun Room 5'2 x 9'10
Double glazed roof, windows and door leading out to rear garden, tiled floor.
Rear Lobby 4'0 x 5'1
Window to sun room, wooden stable door leading to rear garden, tiled floor.
Dining Room 15'3 x 9'2
Wooden double glazed window, wooden door, carpet, electric radiator. Woodburner for ornamental use.
Kitchen 12'7 x 8'3
Fitted units, wooden worktop, ceramic sinks, wooden double glazed window.
Garden Room 9'10 x 8'10
Velux rooflight/window, wooden double glazed windows and doors lead to garden, slate floor, electric radiator.
Shower Room 4'1 x 8'5
Shower cubicle with electric shower, wash basin and low-level WC, heated towel rail, velux rooflight/window and wooden double glazed window.
First Floor
Bedroom 15'7 x 10'0
Built-in storage cupboards, wooden double glazed window, carpet, electric radiator.
Bedroom 8'8 x 11'5
Built-in wardrobes, wooden double glazed window, carpet, electric radiator.
Bedroom 6'5 x 9'0
In-built bed with storage, wooden double glazed window, carpet, electric radiator.
Bathroom 5'4 x 5'5
Bath, wash basin and low-level WC, heated towel rail, tiled walls, wooden double glazed windows, painted floorboards.
Bedroom 12'9 x 8'9
Vaulted ceilings and exposed beams, built-in storage, wooden double glazed window, carpet, electric radiator.
Outside
OUTSIDE
Laundry 2.38m x 2.54m (7'9" x 8'4")
Some base units topped with laminate worksurfaces and stainless steel sink and drainer.
Space for various appliances. Two velux rooflights. Slate floor.
Front Garden
Granite headges and walls enclosing the garden and a central pathway to the front door with
lawn either side and some well established shrubs.
Rear Garden
Lower seating area with cobbles and granite flagstones. Granite steps lead up to lawned area that has
some raised beds. Decked walkway leads to laundry and granite flagstone pathway leads further to the
storage sheds and timber shed before the rear timber gate.
Granite Store
Granite-built storage shed with timber door.
Granite Store 2
Granite-built storage shed with timber door.
Timber Shed 3.04m x 1.78m (9'11" x 5'10")
Good size timber shed with windows.

