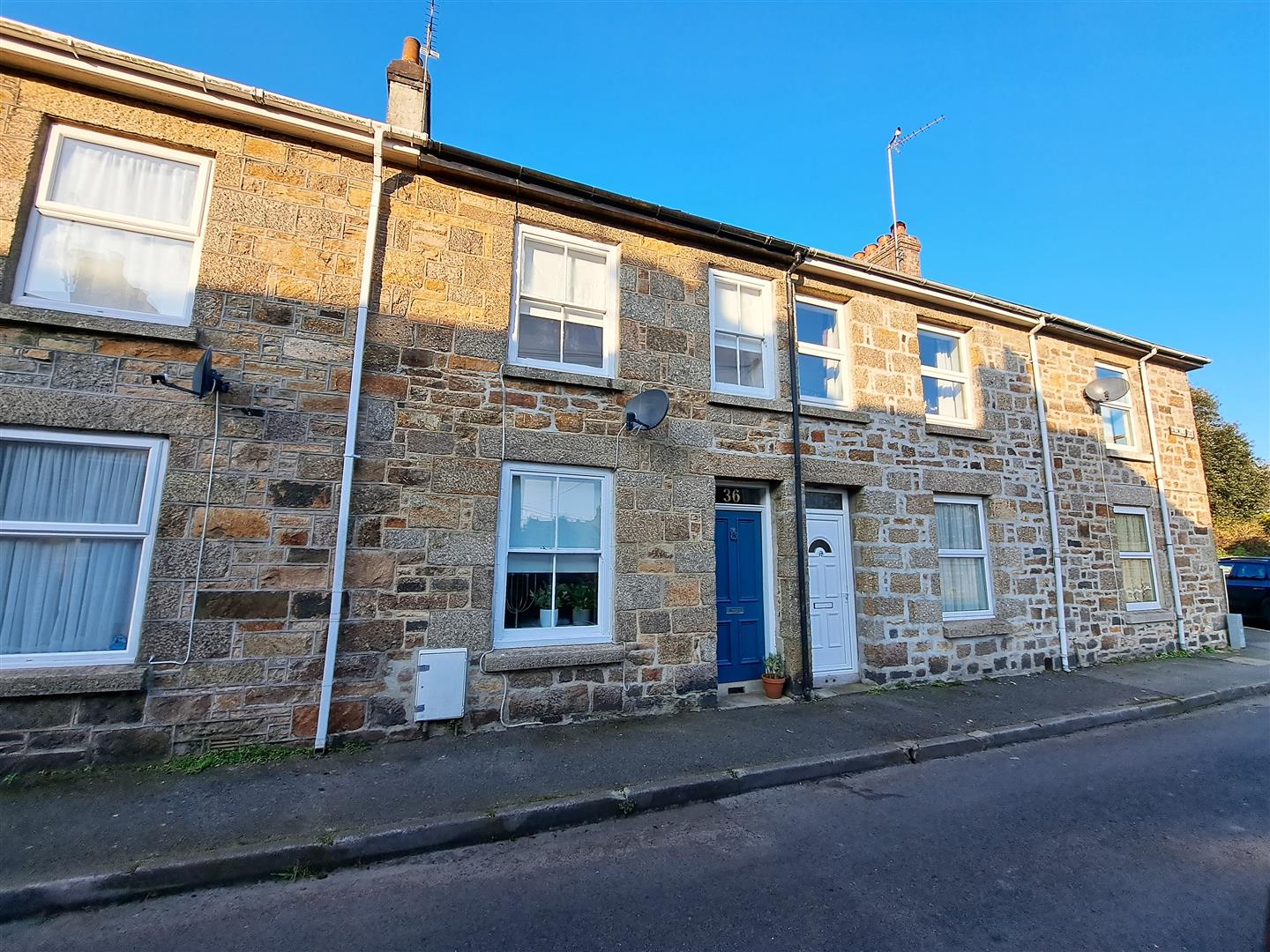Caldwells Road, Penzance
Property Features
- THREE BED MID TERRACE
- CENTRAL PENZANCE
- GAS CENTRAL HEATING
- EPC - D
About this Property
The property is currently tenanted and would make an ideal buy-to-let. Alternatively it could suit first time buyers or those looking for a family home. Call now to arrange your viewing.
Full Details
LOCATION
Caldwells Road is situated just a few hundred yards from Penzance town centre. Penzance offers a comprehensive range of educational, commercial and leisure facilities along with good transport links, including a mainline rail link to London Paddington.
THE ACCOMMODATION
with approximate dimensions:
Front door to:
ENTRANCE VESTIBULE
Door to:
ENTRANCE HALL
Stairs to first floor. Door to:
LIVING ROOM 5.78m x 3.30m widening to 3.53m (18'11" x 10'9" wi
Open plan living room with sitting and dining areas. Cast iron fireplace with hearth and surround. Alcove storage cupboards, some with shelving. Wall mounted central heating radiator. Understairs storage cupboard housing consumer unit. Single glazed sash window to front with secondary glazing and storage cupboard beneath. Wooden double doors to:
COURTYARD ROOM 2.85m x 2.08m (9'4" x 6'9")
Tiled floor. Double glazed wooden window to rear. Wooden part glazed door to rear courtyard.
From Living Room, opening to:
KITCHEN 3.79m (max) x 2.10m (12'5" (max) x 6'10")
Kitchen comprises a range of base units with work surface over. Wooden single glazed window to side. Built-in dishwasher. Built-in electric oven with gas hob over. Extractor. Tiled splashbacks. Inset ceramic double drainer sink. Shelving. Understairs cupboard. Tiled flooring. Door to:
UTILITY 2.25m x 1.94m (7'4" x 6'4")
Wooden work surface with space underneath for appliance. Wooden single glazed window to side. Wooden part single glazed stable door to side. Tiled flooring. Shelving. Wall mounted Glow Worm gas combination boiler. Sloping ceiling with skylight. Wooden door to:
BATHROOM 1.69m (max) x 1.80 widening to 1.94m (5'6" (max) x
Room of irregular shape. White suite comprising of 'P shaped' bath with shower over. Wall mounted wash basin and WC. Tiling to walls and floor. Wall mounted chrome towel radiator. Extractor. Sloping ceiling with skylight.
FIRST FLOOR
Split landing:
Wall mounted central heating radiator. Storage cupboard. Wooden single glazed window to side. Access to loft hatch. Built-in storage cupboard. Doors off to:
BEDROOM ONE 4.36m x 2.89m (14'3" x 9'5")
Two single glazed wooden sash windows to front. Wall mounted central heating radiator.
BEDROOM TWO 2.74m x 2.71m (8'11" x 8'10")
UPVC double glazed window to rear. Wall mounted central heating radiator.
BEDROOM THREE 2.98m x 2.09m (9'9" x 6'10")
UPVC double glazed window to rear. Wall mounted central heating radiator. Cast iron fireplace with surround. Built-in shelving.
OUTSIDE
To the rear is an enclosed courtyard.
GENERAL INFORMATION:
Services: mains water and drainage, electricity, gas
Council Tax Band: B
Tenure: Freehold
Viewing: By appointment
Local Authority: Cornwall Council
DIRECTIONS
Leaving Whitlocks office proceed to the top of Causewayhead and turn right onto Taroveor Road. Take the turning left (immediately after the Shekinah Church) into Caldwells Road. The property will be found on the left hand side towards the end of the road.




