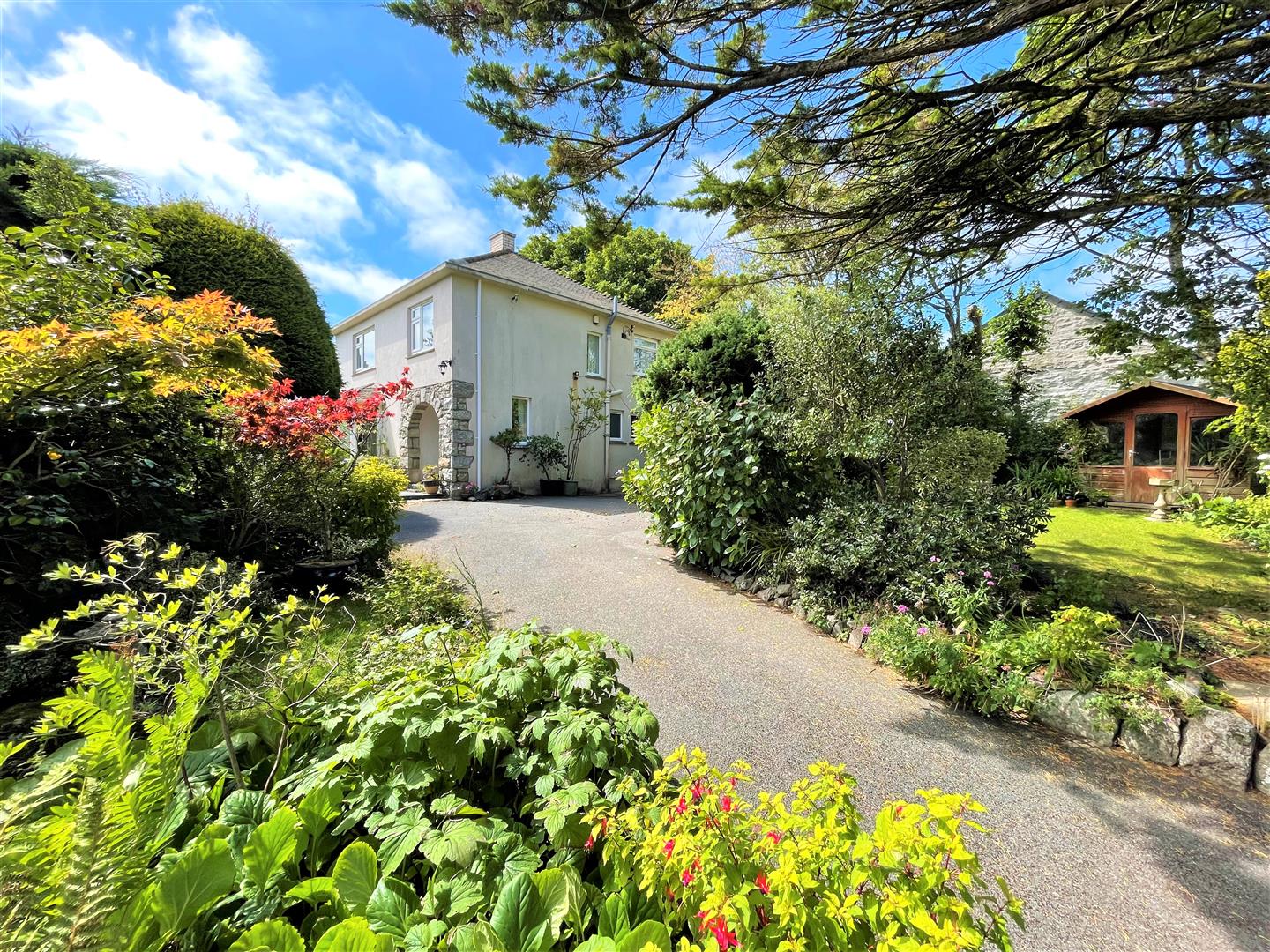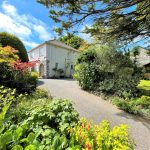Bunkers Hill, Townshend
Property Features
- OFFERED TO THE MARKET WITH NO ONWARD CHAIN
- THREE BEDROOM DETACHED HOME
- SITS WITHIN LOVELY GROUNDS
- PARKING FOR SEVERAL VEHICLES
- GARAGE AND OUTBUILDINGS
- MAJORITY UPVC DOUBLE GLAZING
- EPC RATING - F28 / COUNCIL TAX BAND - D
About this Property
The property is warmed via an oil fired Rayburn with accommodation in brief comprising sitting room, dining room, kitchen and WC to the ground floor with the three bedrooms, of which two are doubles, and bathroom to the first floor.
An early inspection is highly recommended to fully appreciate.
Full Details
LOCATION
This detached residence is situated in the heart of the peaceful and popular village of Townshend with nearby primary schooling within the neighbouring villages of St Hilary, Leedstown and Godolphin. The property is well situated to access both north and south coasts with the nearest beaches being Perranuthnoe, Praa Sands and Marazion. Countryside walks can also be enjoyed as you are in close proximity to the National Trust's Godolphin Estate. Goldsithney, being approximately two miles to the west offers a good range of local amenities whilst further on one will find the the harbour town of Penzance. The town of Hayle is approximately four miles north and offers a wide range of amenities for day to day living along with railway links.
External stone arched covered porch with tiled flooring with wooden door to...
HALLWAY
Parquet flooring. Stairs rise to first floor with a uPVC double glazed window to side. Radiator. Doors to sitting room and kitchen.
SITTING ROOM 5.28m x 3.61m (17'04 x 11'10)
uPVC bay window to front. Fireplace (not used) with tiled surrounds, mantle and hearth. Radiator. Opening to...
DINING ROOM 3.30m x 2.57m (10'10 x 8'05)
uPVC double glazed window to to side. Parquet flooring. Radiator. Door to...
KITCHEN 3.68m x 3.30m (12'01 x 10'10)
uPVC double glazed window to rear. Stainless steel double sink and drainer with cupboards beneath. Space for electric oven. Oil fired 'Rayburn Royal' stove. Worksurface area with cupboards and drawers below. Space for washing machine. Pantry cupboard. Walk in under stairs cupboard. Door to...
REAR PORCH
uPVC part obscure glazed door giving access to the rear. Storage cupboard. Door to...
WC
uPVC obscured double glazed window to side. Low level WC. Corner mounted wash hand basin.
FIRST FLOOR
Airing cupboard. Loft access. Doors to...
BEDROOM ONE 4.60m x 3.05m to face of wardrobe (15'01 x 10' to
uPVC double glazed window to front. Built in wardrobes.
BEDROOM TWO 4.60m x 3.30m (15'01 x 10'10)
uPVC double glazed window to side. Built in cupboard. Vanity mounted wash hand basin. Radiator.
BEDROOM THREE 3.25m x 2.18m max (10'08 x 7'02 max)
uPVC double glazed window to front. Built in cupboard.
BATHROOM 2.57m x 2.34m (8'05 x 7'08)
uPVC obscured double glazed window to side. Panelled bath with mains fed shower over. Pedestal wash hand basin. Close coupled WC. Airing cupboard housing hot water cylinder. Radiator.
OUTSIDE
The property is approached via a gated driveway in turn leading to a hardstanding parking area for two/three vehicles. From here there is access to the property and garage along with gated access to the rear with two useful stores. Worthy of note are the grounds to which the property sits within as they have been well tended and nurtured by the previous vendors for many a year thus providing a plethora of flora and fauna throughout the seasons. There are pocketed seating areas all around the property along with a timber summer house (2.4m x 1.87m) within the fore garden. There are a variety of well established trees and shrubs with the grounds being bordered by a mixture of traditional stone walling and timber fencing.
GARAGE 5.13m x 2.77m (16'10 x 9'01)
Up and over door to front. Door and window to side. Power and light.
EXTERNAL STORE ONE 2.06m x 1.63m (6'09 x 5'04)
Window to side. Space for upright fridge/freezer.
EXTERNAL STORE TWO 3.58m x 1.70m max (11'09 x 5'07 max)
Window to side. Power connected.
DIRECTIONS
From Penzance proceed in an easterly direction as if travelling to Helston via the A394. On the approach to the roundabout turn left as indicated for Goldsithney. Continue on this road (B3280) until you reach the village of Townshend. Turn left at the crossroads onto Bunkers Hill whereby the property will be seen to the left as indicated by a Whitlocks for sale board. If using the What 3 Words app - score.electrode.legend




