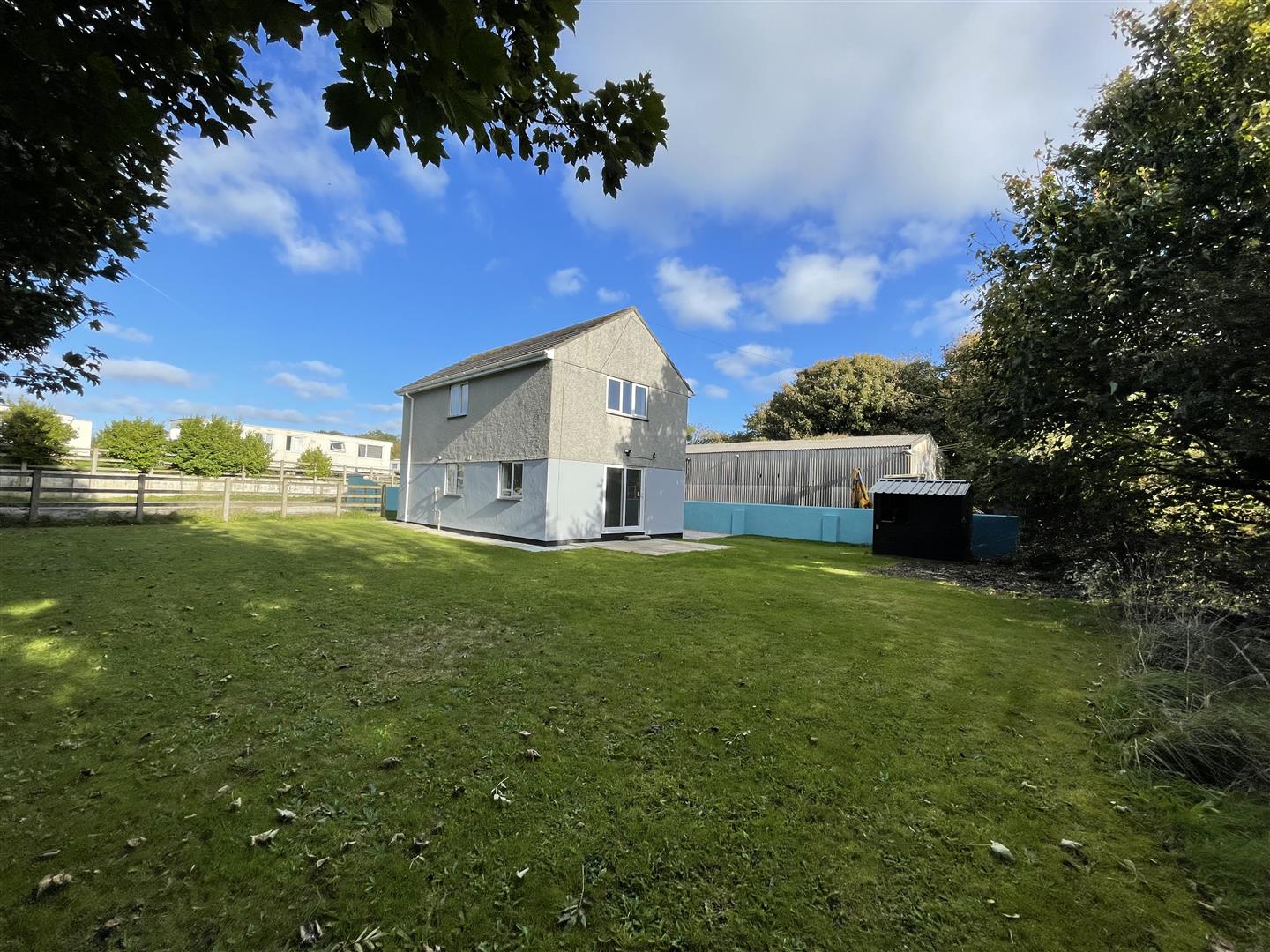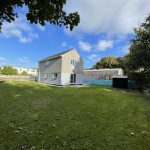Bosparva Lane, Leedstown, Hayle
Property Features
- THREE BEDROOMS
- DETACHED PROPERTY
- ONE BATHROOM
- AMPLE PARKING
- RURAL LOCATION
About this Property
PLEASE NOTE:- THIS PROPERTY IS ON THE MARKET FOR SALE, SO THE TENANCY MAY ONLY BE FOR SIX MONTHS, AND THERE MAY BE SALES VIEWINGS DURING THE TENANCY.
Full Details
Entrance Hall
Tiled flooring. Radiator. Stairs rise to first floor. Doors to...
Kitchen/Dining Room 5.08 x 2.67 (16'7" x 8'9")
UPVC double glazed windows to front. Worksurface area with inset stainless steel sink and drainer. Cupboards and drawers below. Integral LPG gas hob with extractor over and electric oven beneath. Space for washing machine and fridge/freezer. Tiled surrounds with cupboards above. Tiled flooring. Radiator.
Sitting Room 5.18 x 3.38 max (16'11" x 11'1" max)
uPVC double glazed patio doors to rear giving access to the rear garden and patio paved seating area. Further uPVC double glazed window to side. Good size under stairs storage cupboard. Radiator.
WC/Utility 2.13 x 1.73 (6'11" x 5'8")
uPVC obscure double glazed window to side. Pedestal wash hand basin. Close coupled WC. Wall mounted LPG combination boiler. Tiled flooring.
Stairs to First Floor
Bedroom 1 5.18 x 2.97 (16'11" x 9'8")
uPVC double glazed window to side. Radiator.
Bedroom 2 3.99 x 2.26 (13'1" x 7'4")
uPVC double glazed window to front. Radiator.
Bedroom 3 2.74 x 2.67 (8'11" x 8'9")
uPVC double glazed window to front. Radiator.
Bathroom 2.57 x 1.85 (8'5" x 6'0")
uPVC obscure double glazed window to side. Panelled bath with mixer tap shower over. Close coupled WC. Pedestal wash hand basin. Wall mounted heated towel rail.
Outside
The property is bordered by a mixture of stone walling, timber fencing and mature trees. There is gated access to a gravelled driveway giving parking for up to four vehicles in tandem with further parking for multiple vehicles to the front and side. There is a small lawn to the front with a pathway extending around the property to the side and rear whereby there is a larger lawned garden area with a timber shed.




