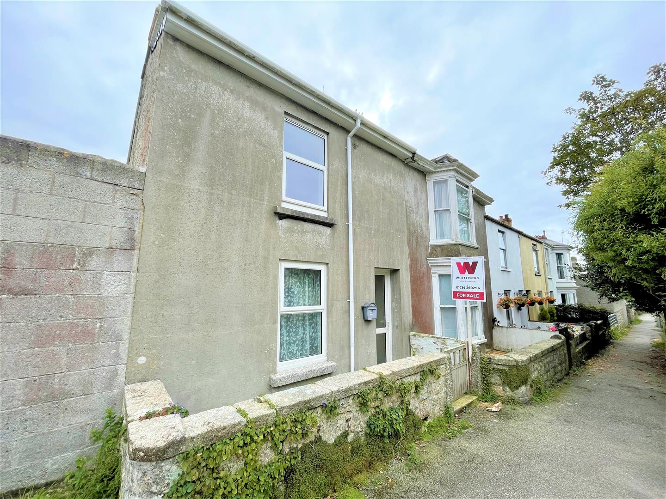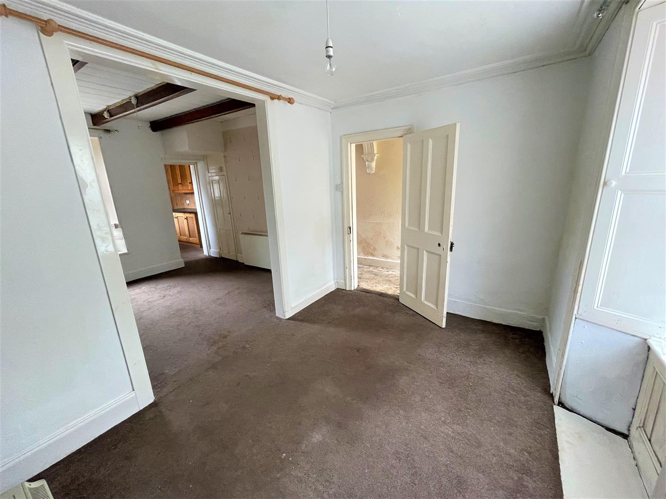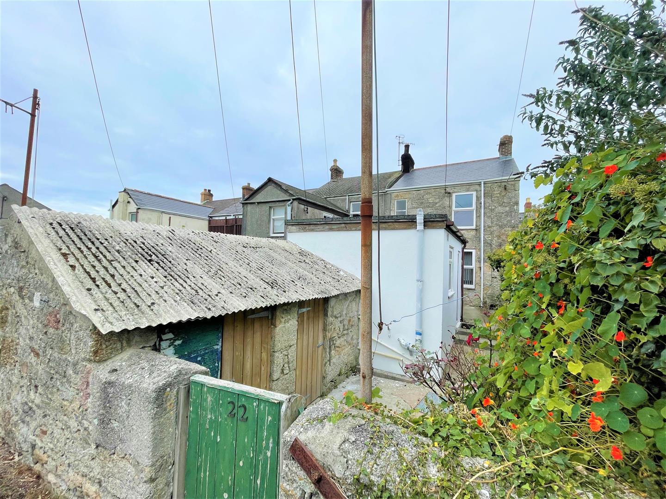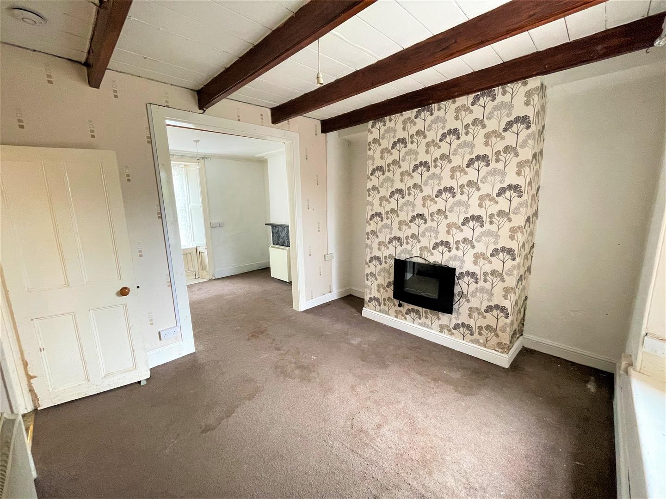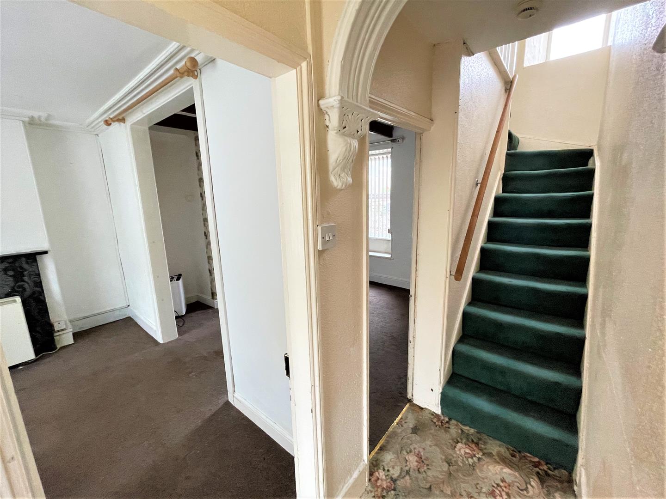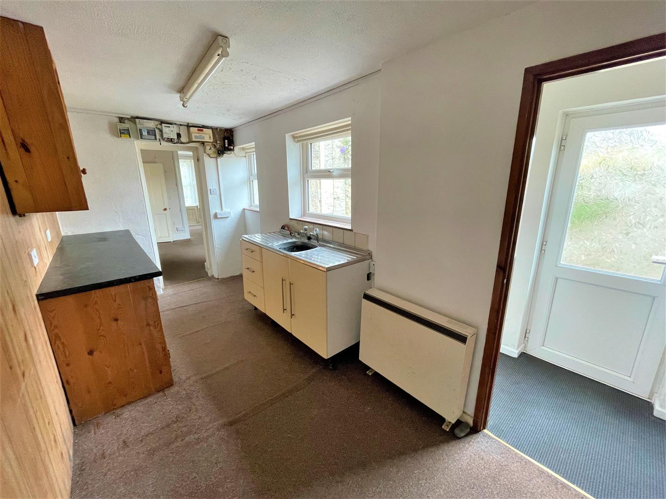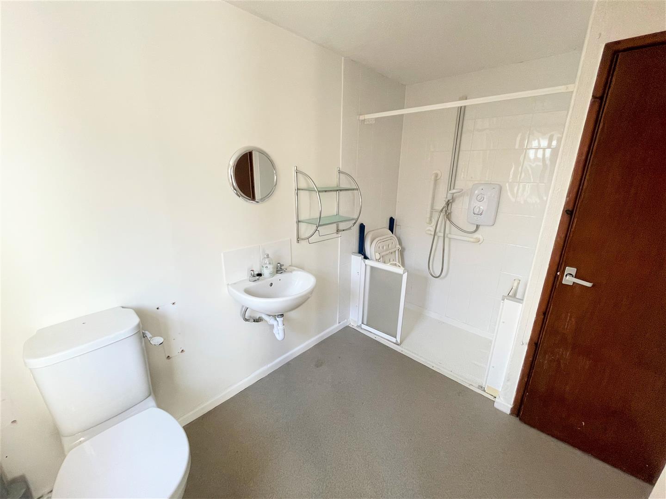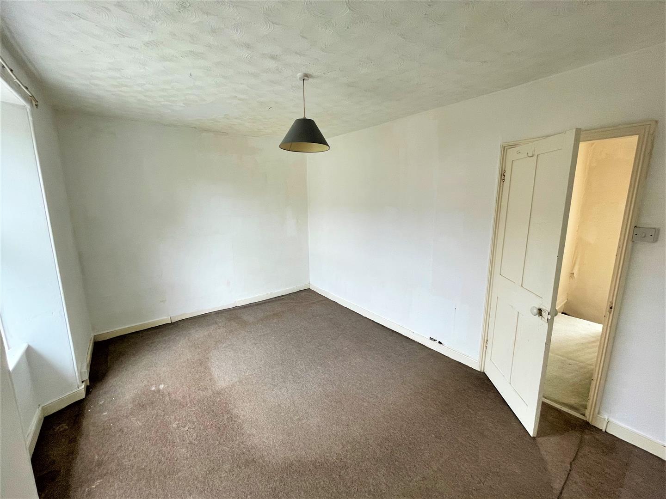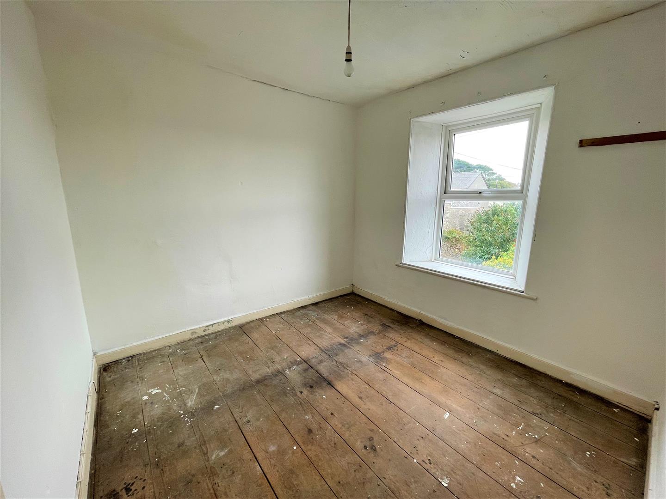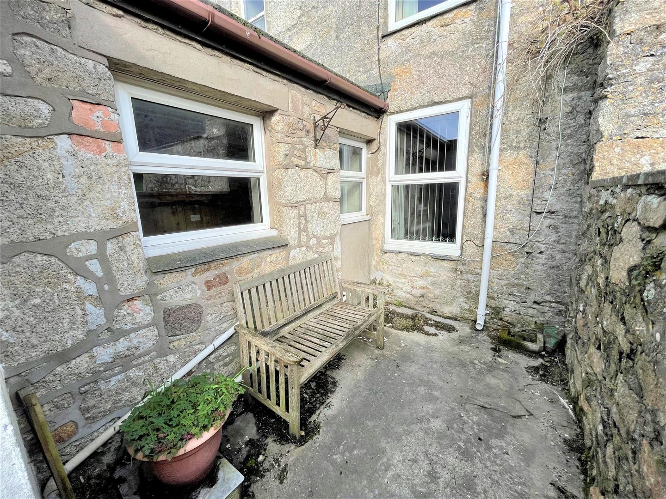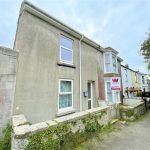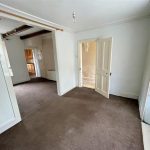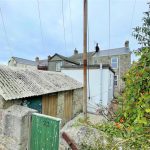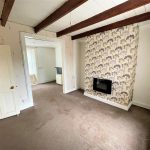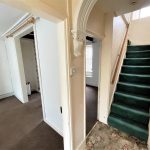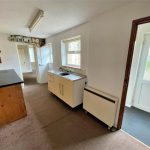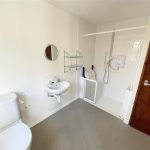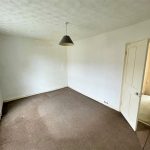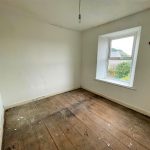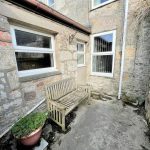Bosorne Street, St. Just, Penzance
Property Features
- OFFERED TO THE MARKET WITH NO ONWARD CHAIN
- TWO BEDROOM END OF TERRACE HOUSE
- MAJORITY UPVC DOUBLE GLAZING
- NESTLED WITHIN A TRAFFIC FREE LOCATION
- REQUIRES MODERNISATION THROUGHOUT
- REAR COURTYARD WITH STORAGE SHEDS
- COUNCIL TAX BAND - A / EPC RATING - F23
About this Property
The property is warmed to the ground floor by way of night storage heaters with accommodation in brief comprising sitting room, dining room, kitchen/breakfast room and shower room to the ground with the two double bedrooms to the first floor.
Full Details
LOCATION
The town of St Just enjoys a mixture of local and specialist shops to include post office, general stores, character public houses, butchers and bakers along with an eclectic mixture of galleries and craft shops together with primary and secondary schooling. The larger market town of Penzance being approximately six miles distant and a bus route offers a more extensive range of amenities with good commuter links provided by the bus and mainline railway station.
uPVC double glazed door to...
ENTRANCE HALL
Stairs rise to first floor. Doors to sitting room and dining room.
SITTING ROOM 3.53m max x 2.39m (11'07 max x 7'10)
uPVC double glazed window to front. Night storage heater. Throughway to...
DINING ROOM 3.58m max x 3.07m (11'09 max x 10'01)
uPVC double glazed window to rear with window seat. Under stairs storage. Night storage heater. Beamed ceiling. Opening to...
KITCHEN/BREAKFAST ROOM 4.70m x 2.01m (15'05 x 6'07)
Two uPVC double glazed windows to side. Stainless steel sink and double drainer with cupboard and drawers below. Worksurface area cupboards below and above. Space for electric oven, washing machine and fridge/freezer. Night storage heater. Door to...
REAR HALL
uPVC obscure double glazed door giving access to rear courtyard. Door to...
SHOWER ROOM 3.00m x 2.13m max (9'10 x 7' max)
uPVC obscure double glazed window to side. Walk in shower with tiled surrounds and electric shower over.. Close coupled WC. Wall mounted wash hand basin. Cupboard housing immersion tank.
FIRST FLOOR
Obscure glazed window to rear. Loft access. Doors to...
BEDROOM ONE 4.34m x 2.84m (14'03 x 9'04)
uPVC double glazed window to front.
BEDROOM TWO 2.79m x 2.74m (9'02 x 9')
uPVC double glazed window to rear with deep sill. Strip wood flooring.
OUTSIDE
FRONT - Token gravelled front garden with a low level stone wall to the front and side.
REAR - Seating area along with a small raised flower bed. There are two useful stone built storage sheds measuring approximately 7'01" x 4'10" and 4'09" x 4'07". Outside tap and rear pedestrian gated access.
DIRECTIONS
From Penzance proceed via the A3071 to the town of St. Just. On entering the town turn left opposite the COOP head towards the car park. At the next junction turn left and then immediate right into Bosorne Street whereby the property will be seen some 20 yards along as identified by a Whitlocks for sale board.

