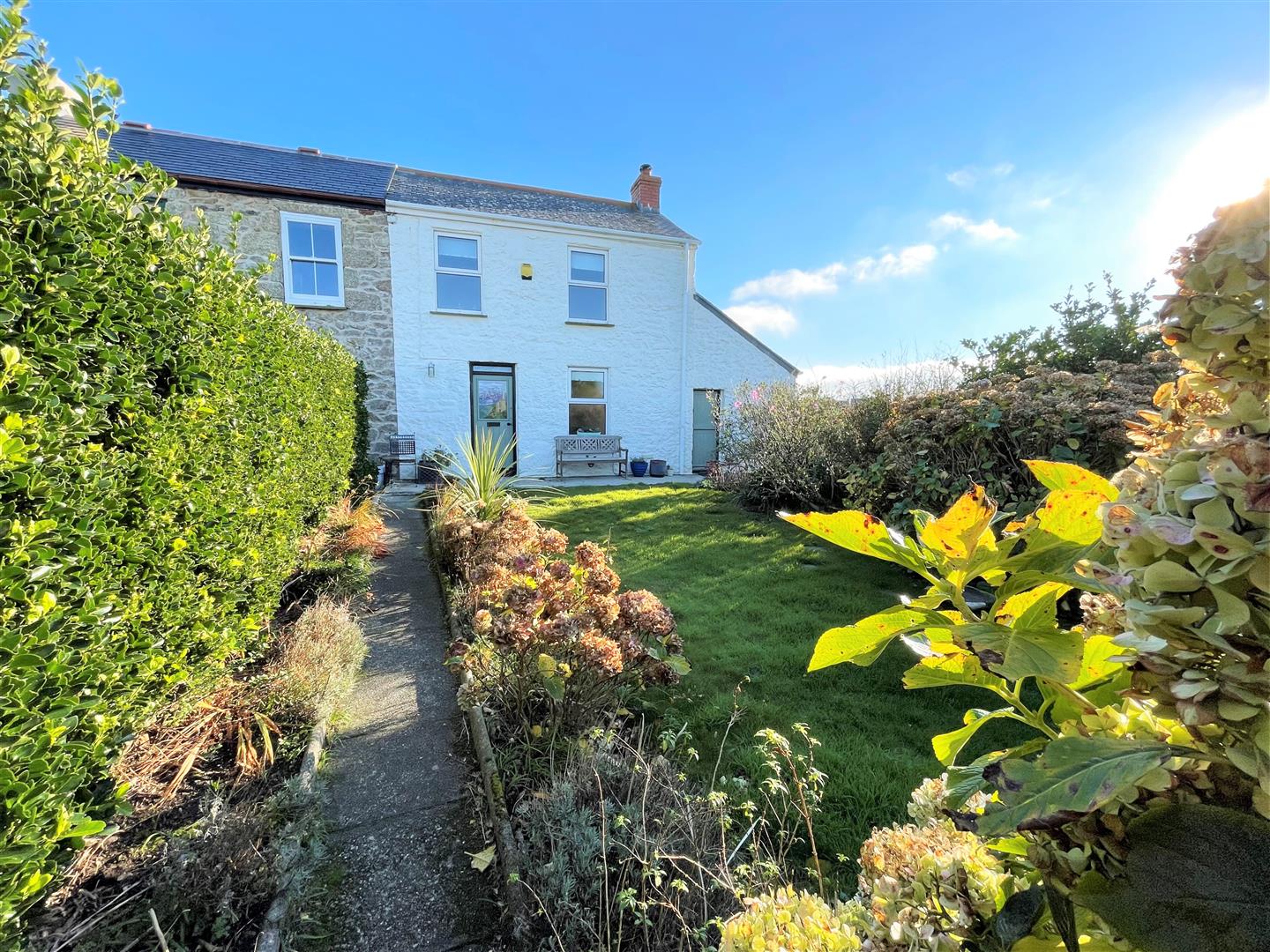Bollowal Place, St. Just
Property Features
- OFFERED TO THE MARKET WITH NO ONWARD CHAIN
- TWO BEDROOM SEMI-DETACHED CHARACTER COTTAGE
- LOVELY COASTLINE AND COUNTRYSIDE VIEWS
- GOOD SIZE GARDEN TO THE FRONT WITH MATURE PLANTING
- PEACFUL LOCATION BUT MOMENTS FROM AMENITIES
- MULTIFUEL STOVE AND ELECTRIC HEATING
- GARAGE AND PARKING FOR A SMALL VEHICLE
- EPC RATING - F28
About this Property
The property is warmed via night storage heaters with accommodation in brief comprising sitting room, kitchen/dining room, shower room and utility room to the ground floor with the two bedrooms, of which both enjoy lovely views, to the first floor.
This lovely cottage must be viewed to be fully appreciated so an early inspection is highly recommended.
Full Details
LOCATION
The town of St Just enjoys a mixture of local and specialist shops to include post office, general stores, character public houses, butchers and bakers along with an eclectic mixture of galleries and craft shops together with primary and secondary schooling. The larger market town of Penzance being approximately six miles distant and a bus route offers a more extensive range of amenities with good commuter links provided by the bus and mainline railway station.
Wooden door with stain glass window to...
ENTRANCE HALLWAY
Stairs rise to first floor landing with storage under. Night storage heater. Doors to...
SITTING ROOM 3.66m 0.61m x 2.84m (12' 02 x 9'04)
uPVC double glazed window to front with a view to the garden. Inglenook fireplace with inset multifuel stove. Wooden flooring. Beamed ceiling. Night storage heater. Throughway to...
KITCHEN/DINING ROOM 3.86m x 2.08m (12'08 x 6'10)
uPVC double glazed window to rear with a uPVC double glazed picture window to the side offering views over open farmland. Wooden stable door to front. Wooden worksurface with an inset sink and drainer. Inset electric hob with extractor over and oven beneath. Cupboards below. Space for fridge freezer. Complimentary tiled surrounds with cupboards above. Plinth heater. Recessed spotlights. Loft access.
SHOWER ROOM 2.64m x 2.13m max (8'08 x 7' max)
uPVC obscured double glazed window to side. Double shower cubicle with tiled surrounds with dual head mains fed shower. Vanity mounted wash hand basin. Close coupled WC. Part tiled surrounds. Tiled flooring. Night storage heater.
UTILITY ROOM 3.66m x 1.75m (12' x 5'09)
Wooden obscure glazed door to rear. Work surface with inset stainless steel sink and drainer. Cupboard below. Spaces for freezer and washing machine. Part tiled surrounds. Tiled flooring. Night storage heater.
FIRST FLOOR
uPVC obscured double glazed window to rear. Loft access. Doors to...
BEDROOM ONE 3.68m x 2.29m (12'01 x 7'06)
uPVC double glazed window to front with lovely views over farmland to the coastline. Wooden flooring. Night storage heater.
BEDROOM TWO 2.77m x 2.67m (9'01 x 8'09)
uPVC double glazed window to front with lovely views over farmland to the coastline. Built in wardrobe. Wooden flooring. Night storage heater.
OUTSIDE
FRONT - Predominately laid to lawn with a variety of mature shrubs and bushes giving a fair degree of privacy. Gravelled pathway leads to to the rear of the garage whilst a further pathway extend around the side of the property to the rear. From the side there is a lovely view over farmland. The garage (not measured) has an up and over door and there is parking for a small vehicle in front.
REAR - A pleasant slate laid patio seating area which offers a high degree of privacy and enjoys views over farmland.




