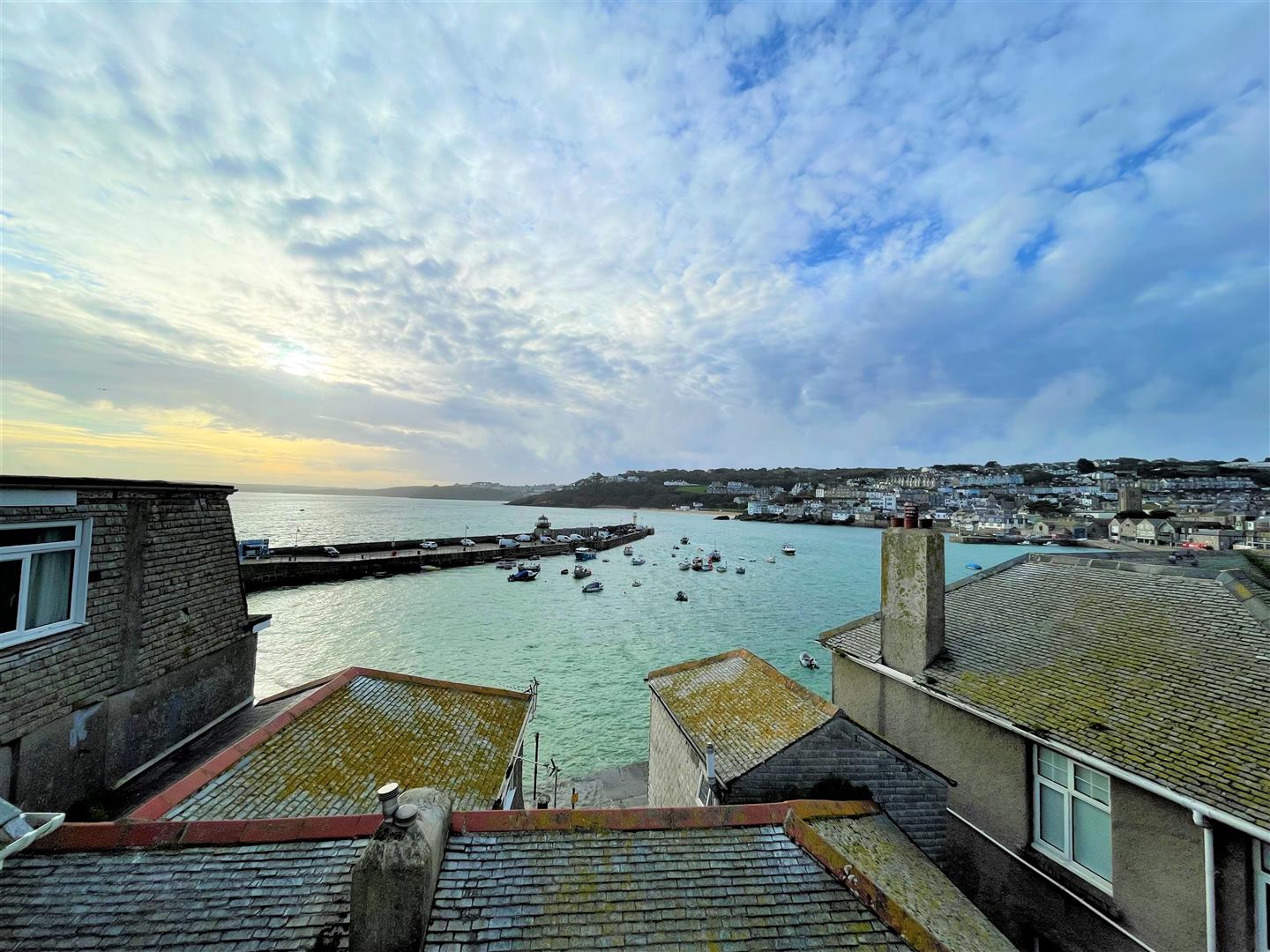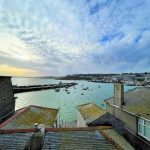Bethesda Hill, St. Ives
Property Features
- OFFERED TO THE MARKET WITH NO ONWARD CHAIN
- TWO BEDROOM END OF TERRACE HOME
- GAS CENTRALLY HEATED
- UPVC DOUBLE GLAZING
- REQUIRES MODERNISATION
- STONES THROW AWAY FROM THE HARBOUR
- EPC RATING - D59 / COUNCIL TAX BAND - B
About this Property
'Gulls Way' is warmed via a gas central heating system with accommodation in brief comprising kitchen and shower room to the ground floor, a living room to the first floor along with the bedrooms occupying the remaining two floors. We feel this property would make a lovely home or investment so an early viewing is highly recommended to fully appreciate.
Full Details
LOCATION
The town of St Ives has become a popular holiday destination over the years and welcomes many visitors each year and is renowned for its beautiful sandy beaches and breath-taking coastal path walks. The town itself, with its intertwining cobbled streets, enjoys a mixture of specialist local shops and stores, galleries, restaurants, local bars and cafes. Inspiration can be sought from the renowned Barbara Hepworth Museum and Sculpture Garden and
St Ives Tate along with the local independent artist community.
From the ground level a uPVC part obscured double glazed stable door to...
KITCHEN 3.96m max x 3.05m max (13 max x 10'92" max)
uPVC double glazed window to side. Worksurface area with inset stainless steel sink and drainer with cupboards and drawers below. Spaces for gas oven, washing machine, fridge and freezer. Part tiled surrounds. Wall mounted cupboards. Cupboard housing gas combination boiler. Radiator. Stairs rise to first floor. Door to...
SHOWER ROOM
Walk-in shower with mains fed shower over. Close coupled WC. Pedestal wash hand basin. Tiled floor. Storage cupboard. Radiator.
FIRST FLOOR
LIVING ROOM 3.61m x 3.18m (11'10" x 10'05")
Two uPVC windows to front. Radiator. Stairs rise to...
SECOND FLOOR LANDING
uPVC double glazed window to side with views over rooftops to the harbour. Stairs rise to 3rd floor. Door to...
BEDROOM ONE 3.18m x 2.97m (10'05" x 9'09")
uPVC double glazed window to side enjoying aforementioned view. uPVC double glazed window to front. Built-in wardrobe. Radiator.
THIRD FLOOR
BEDROOM TWO 3.12m x 2.77m partial restricted head height (10'2
uPVC double glazed window to side with a view over rooftops to the harbour and across to Porthminster beach. Radiator.
OUTSIDE
Small shared courtyard. Outside tap.
DIRECTIONS
On entering the town of St Ives follow the road around to the harbour front. Continue along, passing the The Sloop public house whereby Bethesda Hill will be seen to your eventual left. The property can be found some twenty yards up to the right as indicated by a Whitlocks for sale board.




