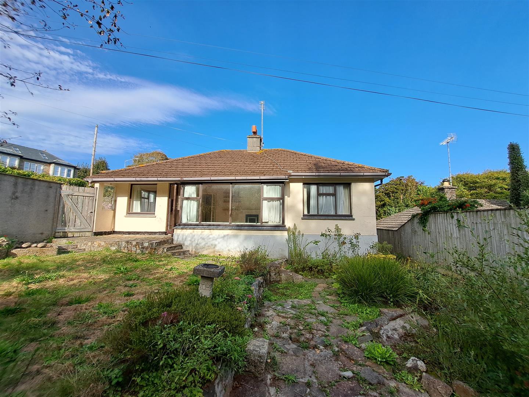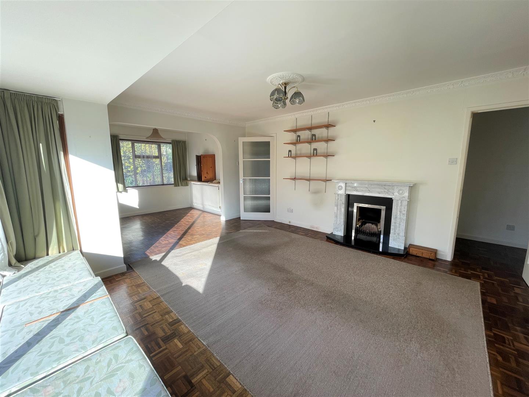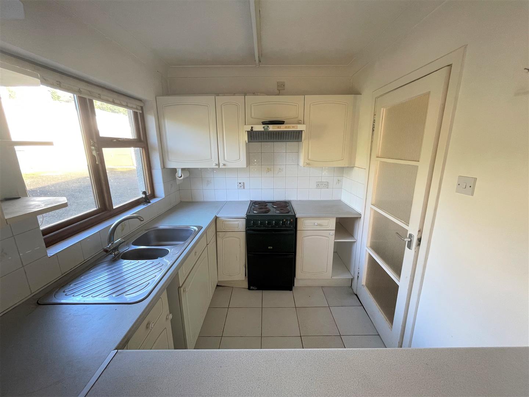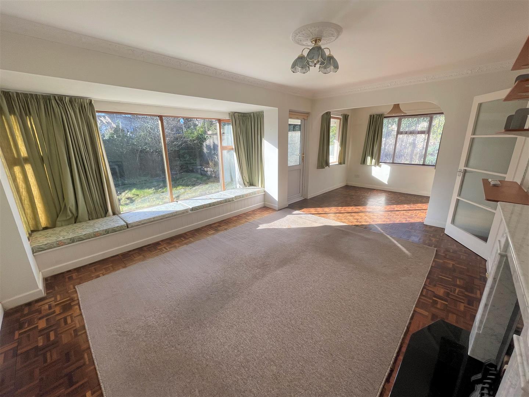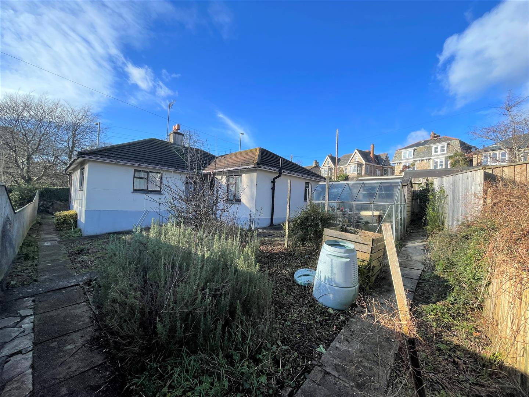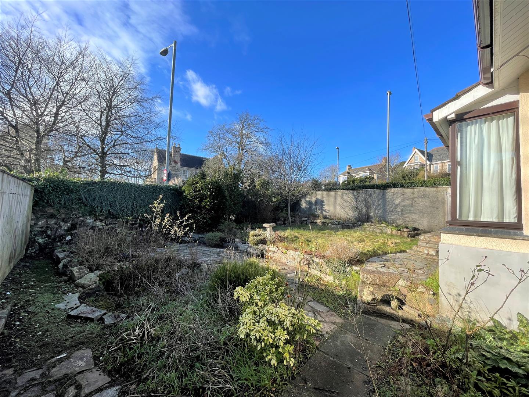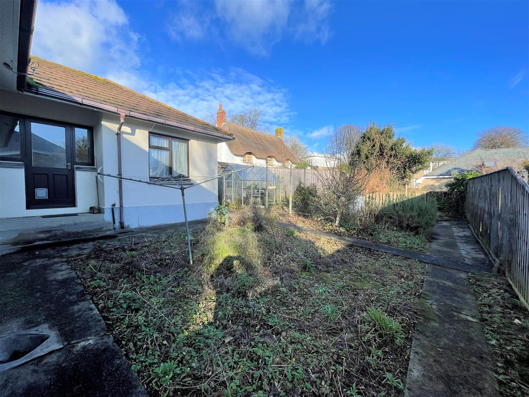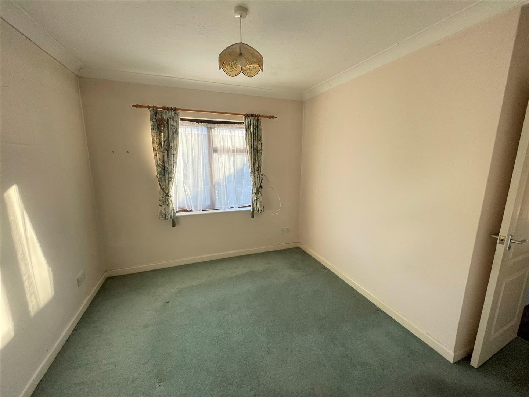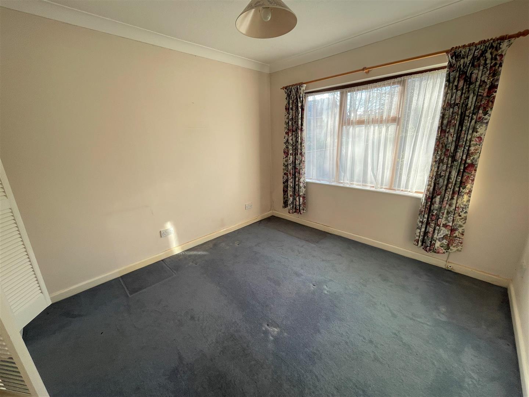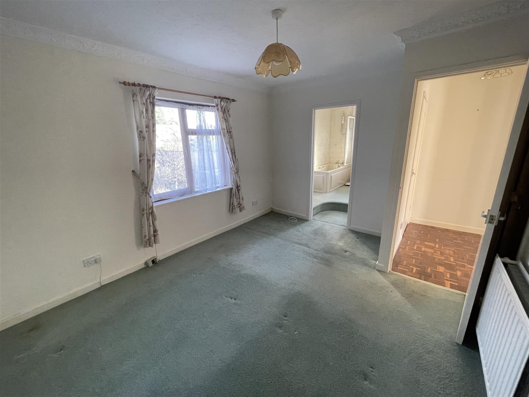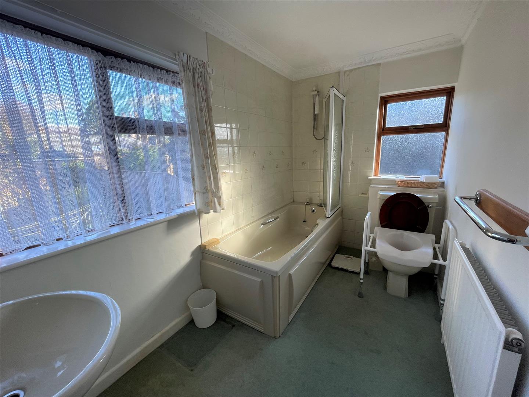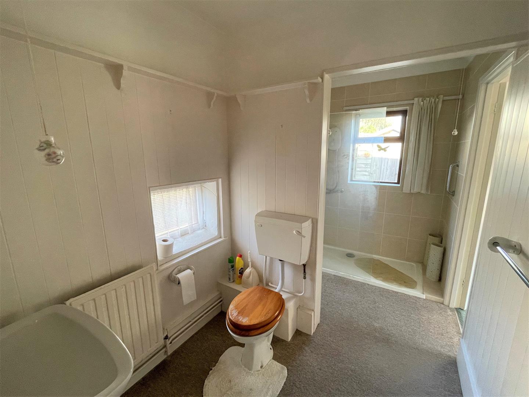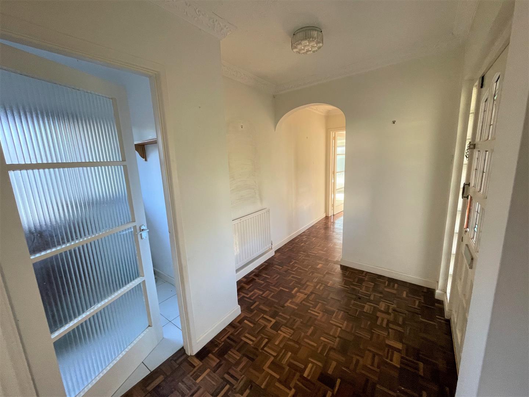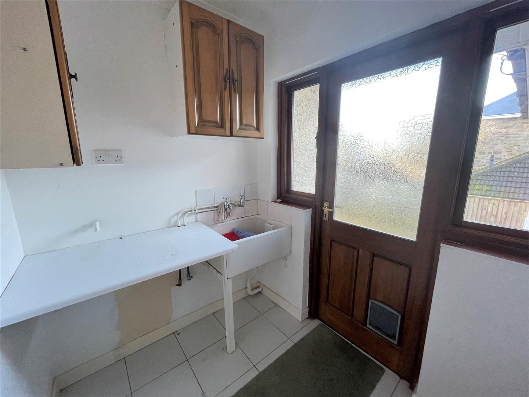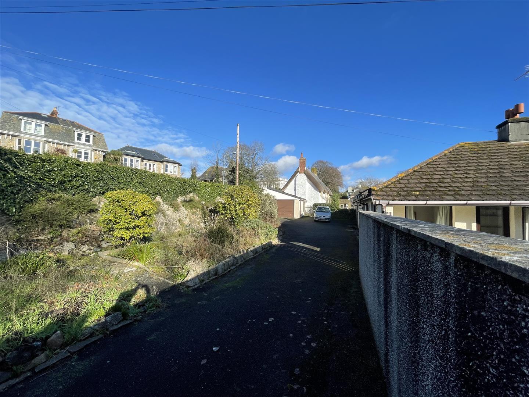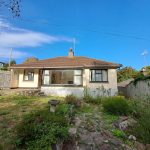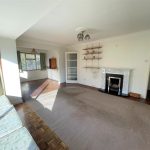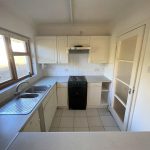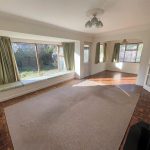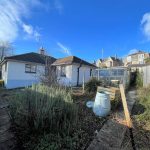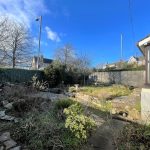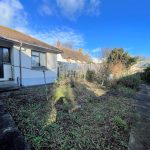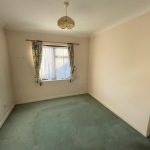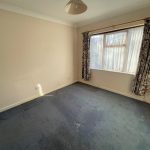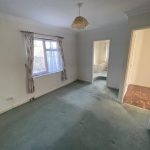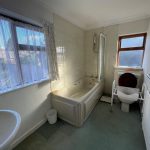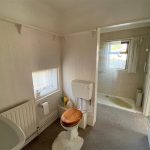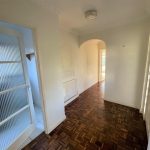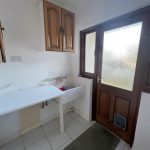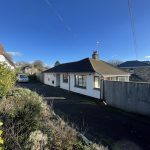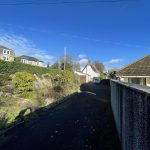Alexandra Road, Penzance
Property Features
- 3 Bedroom Detached Bungalow
- Close to Town Centre
- Would benefit from some modernisation
- Gardens to front and rear
- Driveway/Parking
About this Property
Full Details
LOCATION
Penzance is the major town in Penwith and offers a comprehensive range of educational, (College, Primary and Secondary Schools), leisure and commercial facilities. The town also has good transport links inluding a mainline rail link to London Paddington. The town itself is home to some beautiful attractions/features such as the Promenade, Jubilee Pool and Morrab Gardens. The surroundings areas also offer stunning coastline and beaches.
THE ACCOMMODATION
With approximate dimensions:
Wooden door to:
ENTRANCE HALL
Radiator. Cupboard housing boiler and water tank. Consumer unit, gas and electric meters. Doors off to:
BEDROOM ONE 2.79m (3.56m at door) x 2.99m (9'1" (11'8" at door
Radiator. Wooden window to side. Door to:
SHOWER ROOM 3.51m (max) x 1.85m (11'6" (max) x 6'0")
Wooden windows to side and rear. Part-tiled and part-wood panelled walls. Suite comprising of shower tray and screen, WC and pedestal wash basin. Radiator. Towel rail.
UTILITY 1.57m x 2.03m (5'1" x 6'7")
Butler sink. Work surface with space under for appliance. Wooden door to rear garden with wood windows either side. Wall mounted cabinets.
KITCHEN 2.66m x 2.09m (8'8" x 6'10")
Wooden window to side. Kitchen comprises of a range of wall and base units with work surface over. Space for cooker with extractor over. One and a half bowl sink unit (inset). Serving hatch. Tiled splashbacks.
LOUNGE/DINER 7.17m x 2.69m widening to 4.20m (into bay) (23'6"
Two radiators. Wooden windows to front and side. Fireplace with surround and hearth. Door to:
REAR HALL
Cupboard housing water tank and storage. Doors off to:
BEDROOM TWO 2.97m x 3.17m (9'8" x 10'4")
Radiator. Wooden window to front. Doorway to:
DRESSING ROOM 1.93m x 1.88m (6'3" x 6'2")
Radiator. Wooden window to side. Built-in wardrobe.
FROM REAR HALL
BEDROOM THREE 3.95m (max) x 3.18m (not inc built-in wardrobe) (1
Radiator. Wooden window to rear. Built-in wardrobe. Door opening with step up to:
ENSUITE 2.90m (max) x 1.64m (9'6" (max) x 5'4")
Wooden windows to side and rear. Suite comprising bath with shower over, WC and pedestal wash basin. Radiator. Tiled splashback.
OUTSIDE
The property has gardens to both front and rear with some areas partially laid to lawn and others suitable for flower beds/vegetable patches. The gardens also have features inlcuding paved areas, pond and greenhouse.
To the side of the property is a garage and driveway, subject to the easements and covenants as per the agents notes below:
GARAGE 3.44m x 6.50m (max) (11'3" x 21'3" (max))
Power and light connected.
AGENTS NOTES:
The property is offered for sale with permission of a corporate client. Therefore, we have been unable to check, to our usual standard of due diligence, the details and facts in respect of the property due to the fact that the company or persons we are acting on behalf of does not have personal knowledge of the property. The property will be sold as seen. All Services/Appliances have not and will not be tested.
The acceptance of any offer(s), may only be made subject to contract and subject to no better offer being received prior to exchange of contracts. The reason for this, our corporate client is acting in a fiduciary capacity, obliging them to obtain the best price on behalf of the beneficiaries.
Please also be advised, the neighboring property, "Hawks Farm", has a right of way over the driveway and a right to park one motor vehicle on the driveway. Please contact Whitlocks for further information/copy of the title register/plan.
DIRECTIONS
From Whitlocks office proceed down Causewayhead and turn right onto Alverton Street and continue driving through Alverton out of town passing the Health Centre on your left hand side and Kings Road on your right. At the next mini roundabout turn left into Alexandra Road and Hawksland is the first property found on your left hand side with a Whitlocks For Sale board clearly displayed.
GENERAL INFORMATION
SERVICES: Mains water and drainage. Electric. Gas. (Intending purchasers must conduct their own investigations/satisfy themselves in respect of connected services).
COUNCIL TAX: Band E, (Intending purchasers must satisfy themselves in respect of Council tax/outgoings).
LOCAL AUTHORITY: CORNWALL COUNCIL
TENURE: Freehold
VIEIWNG: By appointment.

