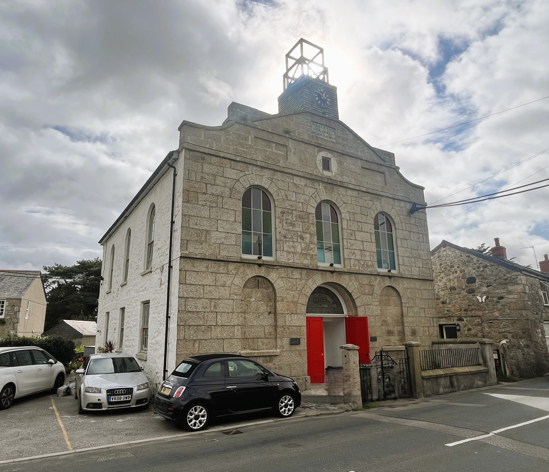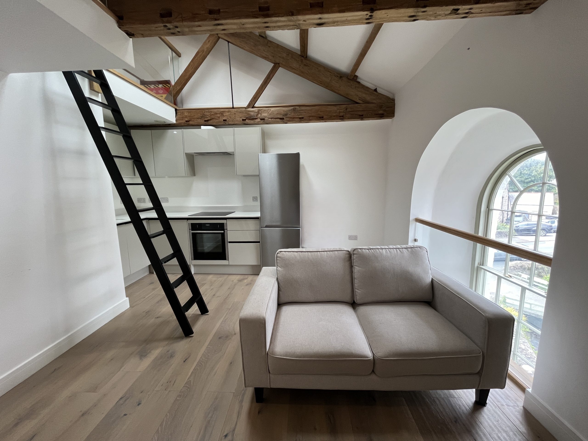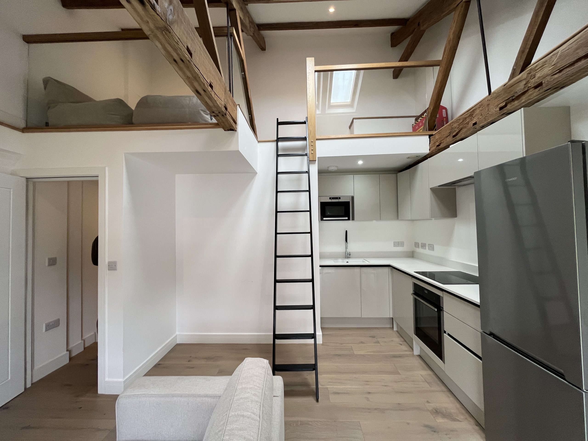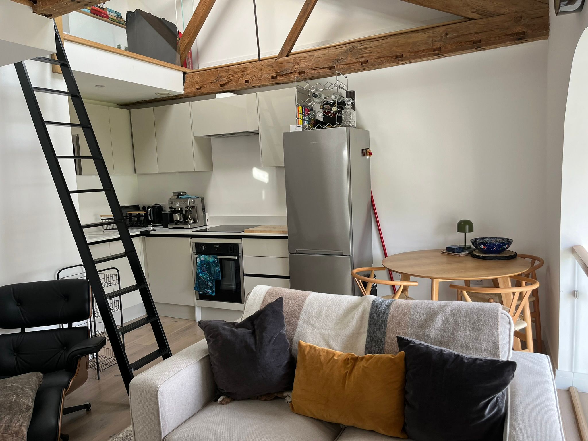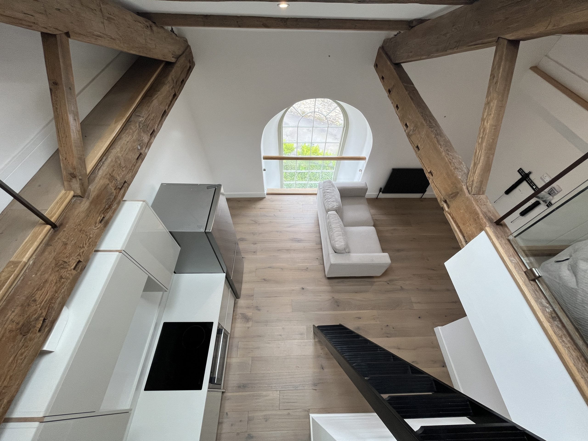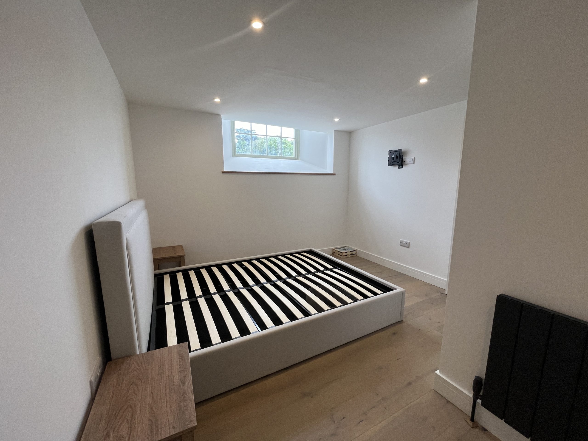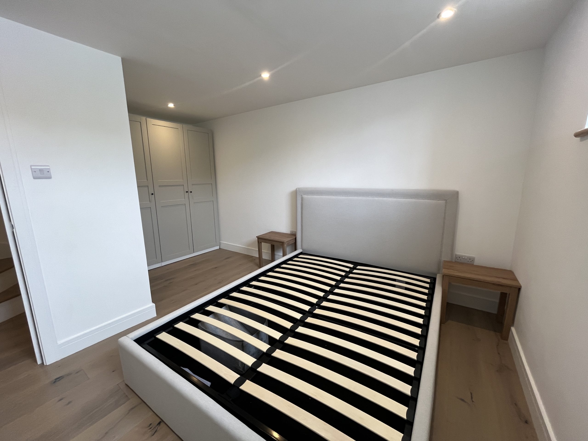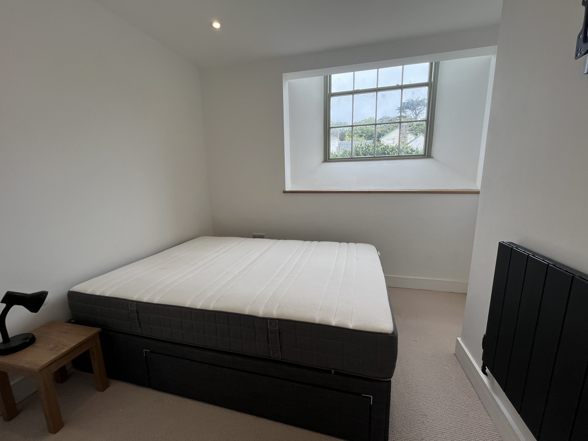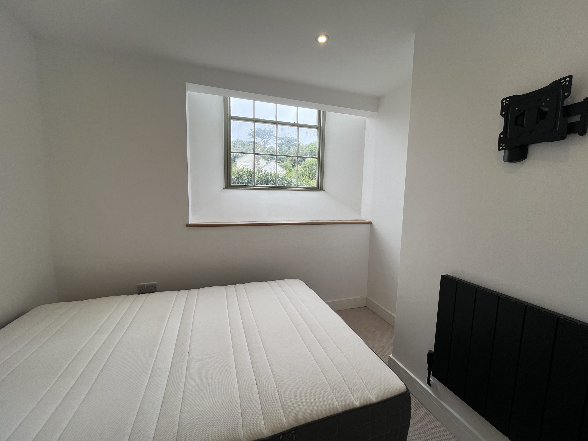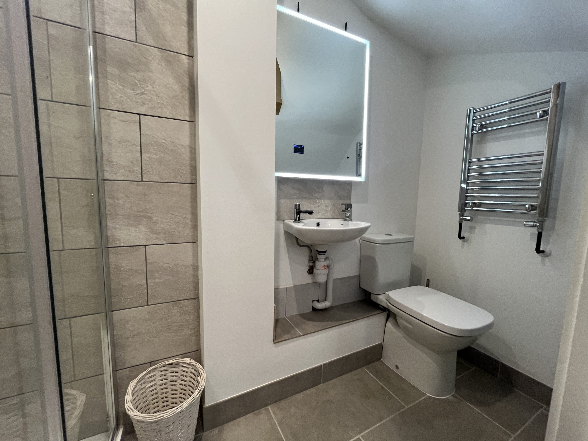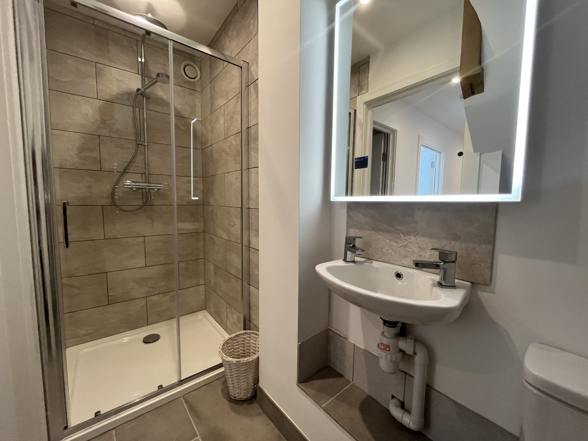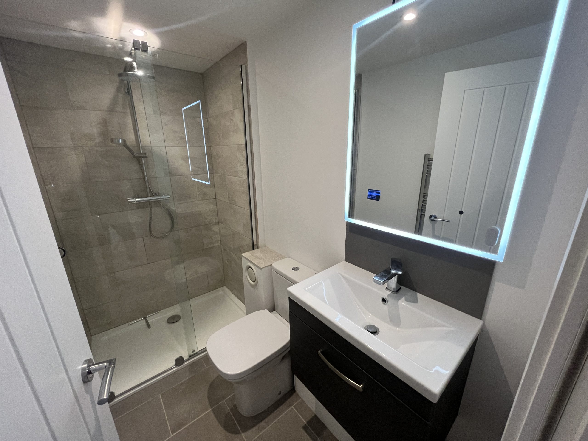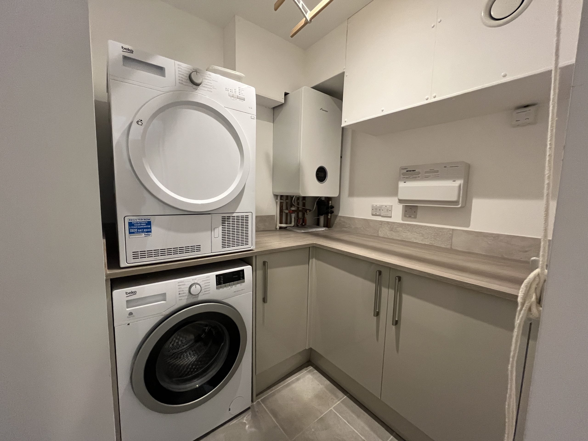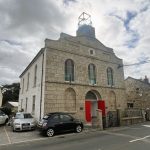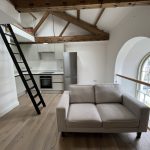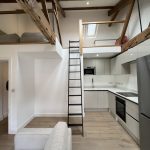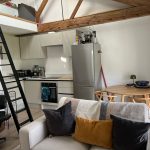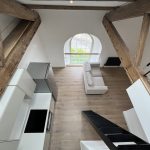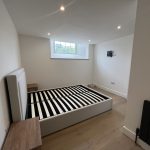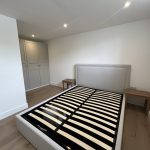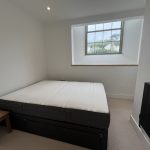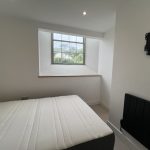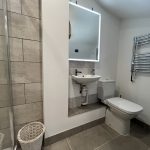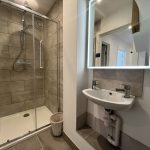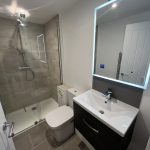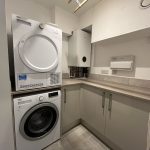Abbey Hill, Lelant
Property Features
- MAINS GAS CENTRAL HEATING
- RECENTLY CONVERTED
- CLOSE TO ST IVES & A30
About this Property
A beautiful 2 bedroomed property over three floors in a recently converted chapel in Lelant, close to St Ives and the A30
Sorry no pets/smokers or small children.
Tenants will be subject to affordability checks
Council Tax Band A
EPC B 81
Full Details
Ground Floor
Hall
Oak flooring, ceiling inset spotlights, smoke detector, central heating radiator and door to:-
Bedroom7'11 x 7'11 plus alcove 7'11 x 7'11 plus alcove
Carpeted, spotlights, wooden sash window, TV bracket, central heating radiator and double bed
Utility Room 5'5 x 5'5
Tiled floor, base units, mains gas fired central heating boiler, fuse box, ventilation fan, spotlights and washing machine. (tumble dryer is being removed)
Shower Room
Shower cubicle with white tray, wall mounted controls and glass door, tiled floor and walls, illuminated mirror, washbasin, low level WC and ladder style heated towel rail.
Stairs to First Floor Landing
Oak flooring, spotlights and smoke detector
Bedroom 10'6 x 8'8 increasing to 14'6
8'8 m increasing to 14'6m. Spotlights, oak flooring, wardrobe, king size bed frame, wooden sash window and TV bracket
Shower Room
Tiled floor, spotlights, low level WC, washbasin in vanity unit, ventilation fan, illuminated mirror, shower cubicle with rectangular tray, wall mounted controls, glass sliding door and tiled walls.
2nd Floor Living/dining Room/Kitchen 14'10 Max x 11'4 increasing to 14'7
14'10 m Max x 11'4m increasing to 14'7m. Oak flooring, TV bracket, 2 seater sofa, arched wooden sash window, vaulted ceiling with exposed beams, TV points, base and wall units with gloss fascias, fitted hob, electric oven, white sink with chrome mixer tap and waste plug. Integral microwave, extractor hood, fridge/freezer.
Ladder to Mezzanine
With glass panels, skylights and seating area

