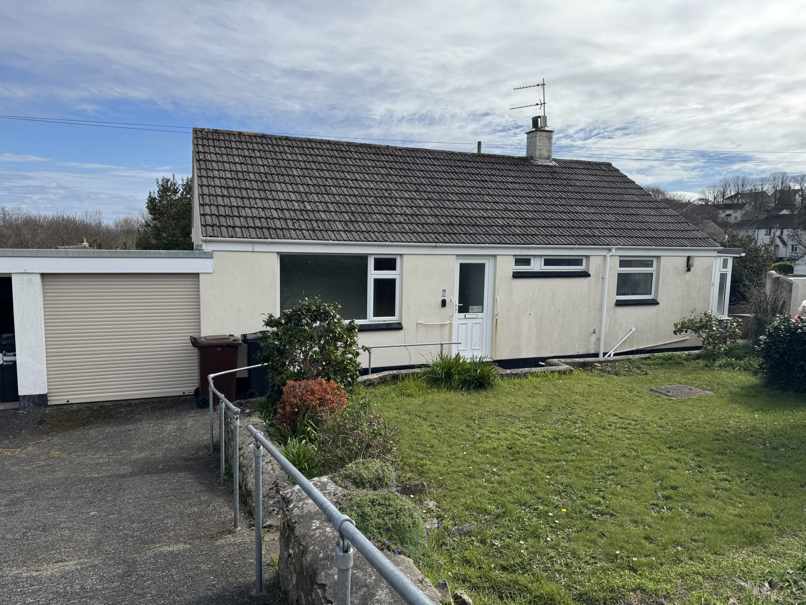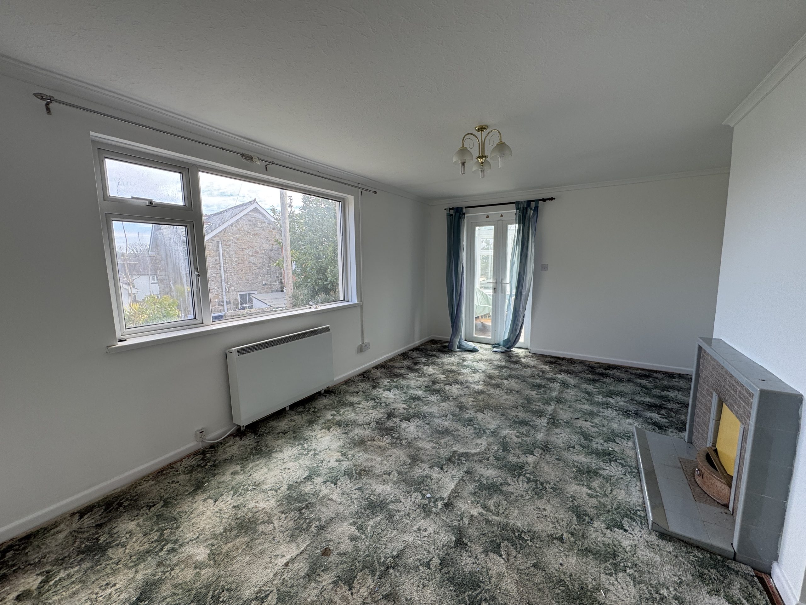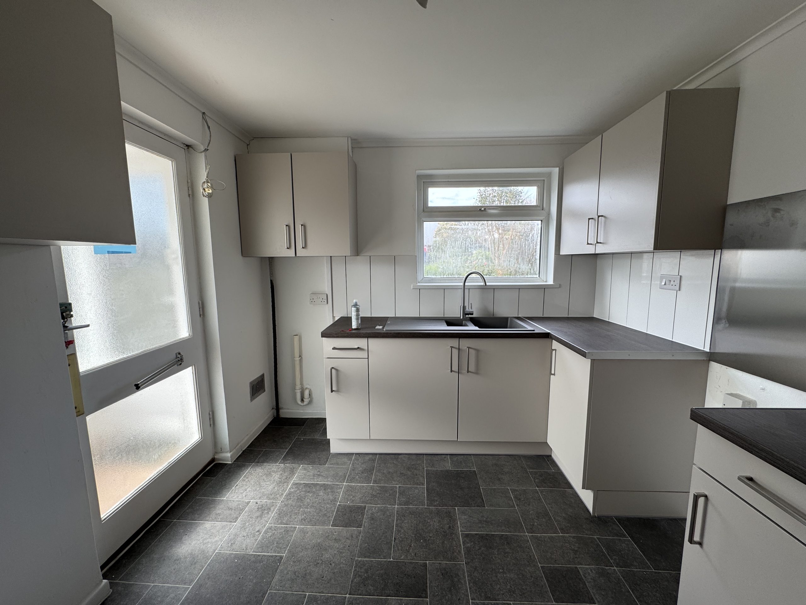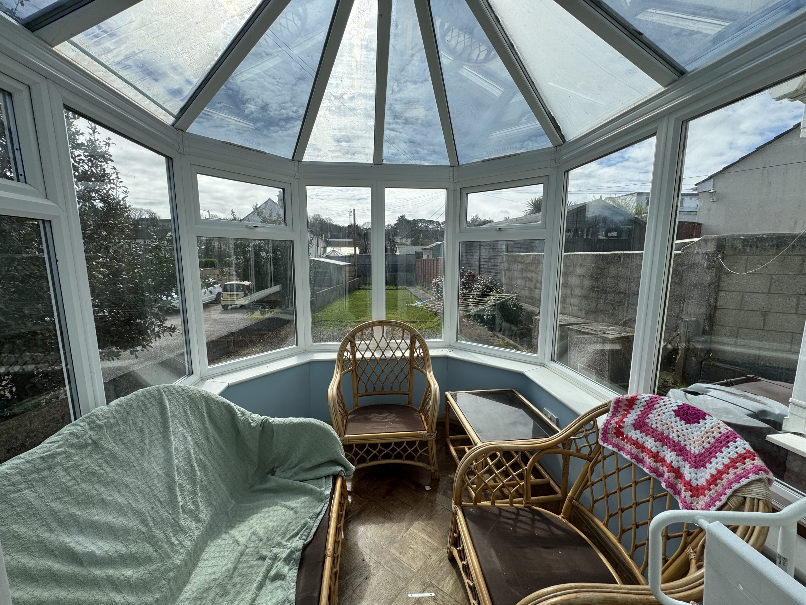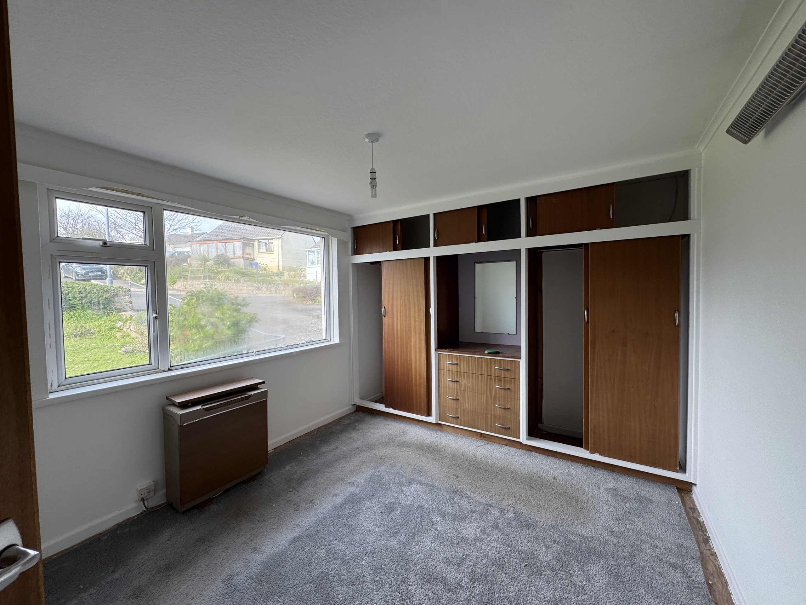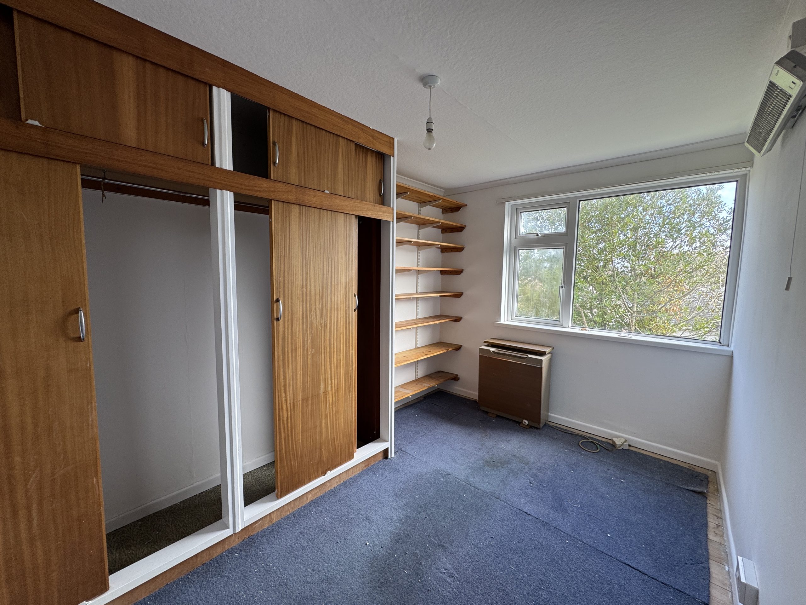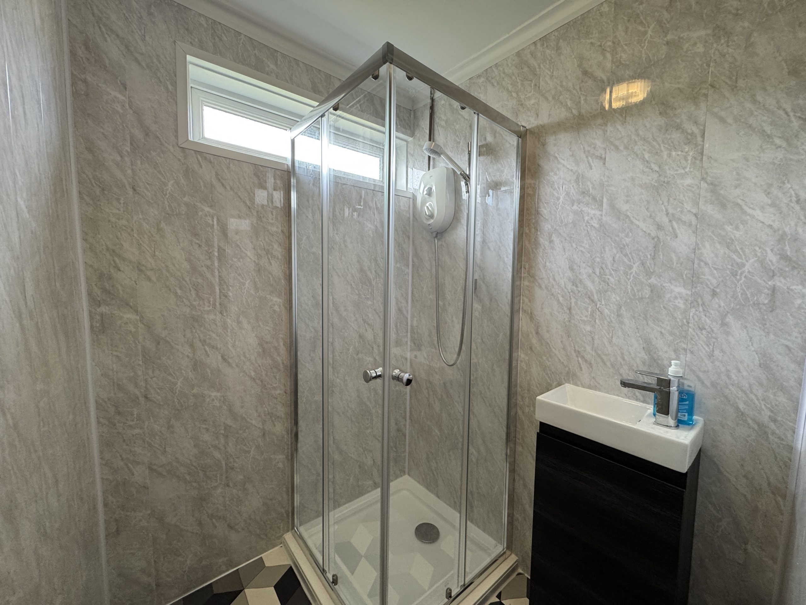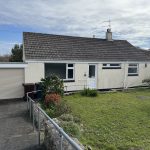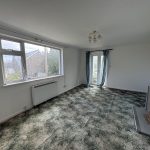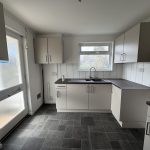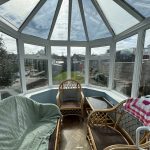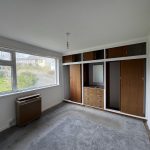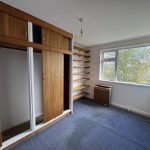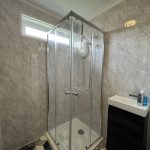Alverton, Penzance
About this Property
EPC E 39
C Tax Band C
Tenants will be subject to affordability checks.
Full Details
Hallway
Pendant light, night storage heater, carpeted, access to loft, cupboard housing hot water cylinder and slatted shelving. Door to:
Cloakroom
WC, double glazed window, vinyl flooring, bulkhead light
Bedroom 1 9'11 x 13'
Carpeted, pendant light, downflow heater, night storage heater, double glazed window, fitted wardrobes
Door from hallway into:
Bedroom 2 7'7 inc Wardrobe x 12'
Carpeted, pendant light, downflow heater, double glazed window, fitted wardrobes
Bedroom 3 7'10 x 8'11
Carpeted, pendant light, downflow heater, double glazed window.
Living Room 11' x 17'
Triple light fitment, carpeted, night storage heater, double glazed window, fireplace for ornamental use only, double French doors from sitting room into:
Conservatory
Parquet flooring, white UPVC glazing, pendant light.
Door from hallway into:
Shower Room
Bulkhead light, vinyl flooring, wash basin in vanity unit, wall mounted electric thermostatic shower in shower cubicle, white uPVC window with frosted pane, Respotex on walls.
Door from hallway into:
Kitchen
Spotlight fitment, vinyl flooring, wooden base units with matt facias and matching kickboard. Double drainer grey plastic sink with chrome mixer tap and waste plugs. Point for electric oven. Point for a wet appliance. White UPVC window with one openable unit. Glazed wooden door from the kitchen into:
Side Utility Room
uPVC door to external, tiled floor, socket, bulkhead light.
Outside
Gardens on 3 sides with lawned areas, concrete pathways and beds with established plants.
Single garage

